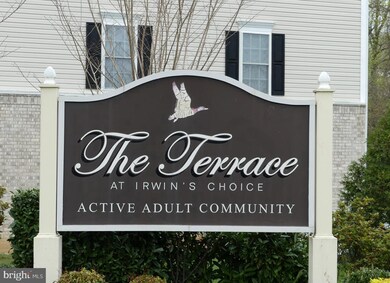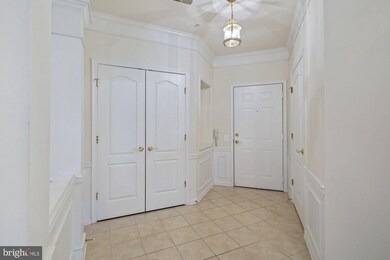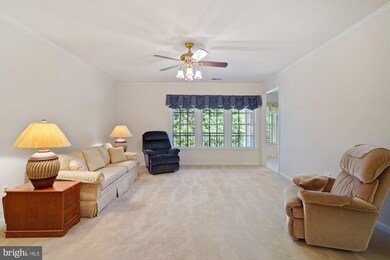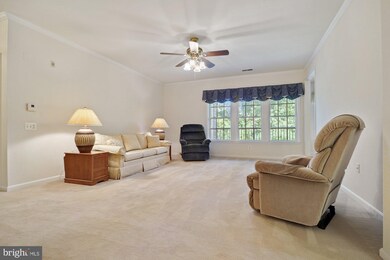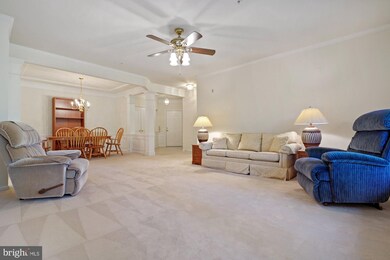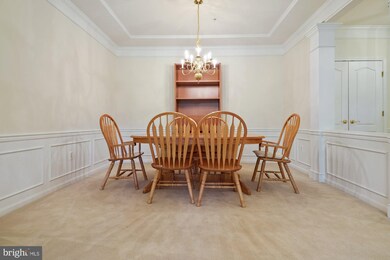
1007 Running Creek Way Unit L Bel Air, MD 21014
Estimated Value: $324,464 - $343,000
Highlights
- Senior Living
- View of Trees or Woods
- Backs to Trees or Woods
- Gourmet Country Kitchen
- Colonial Architecture
- Wood Flooring
About This Home
As of September 2021OFFER DEADLINE IS 6PM SATURDAY, AUGUST 7TH*WELCOME TO 1007 L RUNNING CREEK WAY - Located in the highly sought after 55+ community of Irwins Choice*This rarely available rear facing unit features 2 large bedrooms, 2 full bathrooms & over 1600 sq ft of living space*Spacious living with large picture windows, formal dining, large upgraded kitchen with an abundance of cabinets, all appliances, pantry, plenty of kitchen table space & atrium door leading to private balcony backing to trees*The primary bedroom includes walk in closet, sitting room & garden bath with double vanity & separate shower*Amenities include secure building, large closets for plenty of storage, gas heat & spacious laundry room*Enjoy maintenance-free living at its finest*Conveniently located near downtown Bel Air, Forest Hill & The Ma & Pa trail
Property Details
Home Type
- Condominium
Est. Annual Taxes
- $2,777
Year Built
- Built in 2005
Lot Details
- Cul-De-Sac
- Backs to Trees or Woods
- Property is in excellent condition
HOA Fees
- $275 Monthly HOA Fees
Property Views
- Woods
- Garden
Home Design
- Colonial Architecture
- Brick Exterior Construction
- Shingle Roof
Interior Spaces
- 1,600 Sq Ft Home
- Property has 1 Level
- Built-In Features
- Chair Railings
- Crown Molding
- Ceiling Fan
- Double Pane Windows
- Window Treatments
- Window Screens
- Sliding Doors
- Six Panel Doors
- Entrance Foyer
- Sitting Room
- Living Room
- Formal Dining Room
- Intercom
Kitchen
- Gourmet Country Kitchen
- Breakfast Area or Nook
- Gas Oven or Range
- Stove
- Built-In Microwave
- Dishwasher
- Kitchen Island
- Upgraded Countertops
Flooring
- Wood
- Carpet
Bedrooms and Bathrooms
- 2 Main Level Bedrooms
- En-Suite Primary Bedroom
- Walk-In Closet
- 2 Full Bathrooms
- Bathtub with Shower
- Walk-in Shower
Laundry
- Laundry Room
- Dryer
- Washer
Parking
- 2 Open Parking Spaces
- 2 Parking Spaces
- Handicap Parking
- Parking Lot
- Unassigned Parking
Accessible Home Design
- Accessible Elevator Installed
Outdoor Features
- Balcony
- Exterior Lighting
- Porch
Utilities
- Forced Air Heating and Cooling System
- Water Dispenser
- Natural Gas Water Heater
Listing and Financial Details
- Tax Lot 59
- Assessor Parcel Number 1303381366
Community Details
Overview
- Senior Living
- Association fees include common area maintenance, exterior building maintenance, lawn maintenance, management, snow removal, trash
- 1 Elevator
- Senior Community | Residents must be 55 or older
- Low-Rise Condominium
- Built by Pulte Homes
- Irwins Choice Subdivision, 1 Level Living Floorplan
- Property Manager
Pet Policy
- Pet Size Limit
- Dogs and Cats Allowed
Security
- Fire Sprinkler System
Ownership History
Purchase Details
Home Financials for this Owner
Home Financials are based on the most recent Mortgage that was taken out on this home.Purchase Details
Purchase Details
Home Financials for this Owner
Home Financials are based on the most recent Mortgage that was taken out on this home.Purchase Details
Home Financials for this Owner
Home Financials are based on the most recent Mortgage that was taken out on this home.Similar Homes in Bel Air, MD
Home Values in the Area
Average Home Value in this Area
Purchase History
| Date | Buyer | Sale Price | Title Company |
|---|---|---|---|
| Thompson Susan Michele | $275,000 | Sage Title Group Llc | |
| Pensock Margaret Ann | -- | None Available | |
| Pensock Margaret A | $253,893 | -- | |
| Pensock Margaret A | $253,893 | -- |
Mortgage History
| Date | Status | Borrower | Loan Amount |
|---|---|---|---|
| Open | Thompson Susan Michele | $220,000 | |
| Previous Owner | Pensock Margaret A | $80,000 | |
| Previous Owner | Pensock Margaret A | $80,000 |
Property History
| Date | Event | Price | Change | Sq Ft Price |
|---|---|---|---|---|
| 09/13/2021 09/13/21 | Sold | $275,000 | 0.0% | $172 / Sq Ft |
| 08/08/2021 08/08/21 | Off Market | $275,000 | -- | -- |
| 08/07/2021 08/07/21 | Pending | -- | -- | -- |
| 08/06/2021 08/06/21 | For Sale | $275,000 | -- | $172 / Sq Ft |
Tax History Compared to Growth
Tax History
| Year | Tax Paid | Tax Assessment Tax Assessment Total Assessment is a certain percentage of the fair market value that is determined by local assessors to be the total taxable value of land and additions on the property. | Land | Improvement |
|---|---|---|---|---|
| 2024 | $2,906 | $266,667 | $0 | $0 |
| 2023 | $2,816 | $258,333 | $0 | $0 |
| 2022 | $2,725 | $250,000 | $73,000 | $177,000 |
| 2021 | $5,521 | $245,333 | $0 | $0 |
| 2020 | $2,777 | $240,667 | $0 | $0 |
| 2019 | $1,510 | $236,000 | $55,000 | $181,000 |
| 2018 | $2,612 | $226,333 | $0 | $0 |
| 2017 | $2,367 | $236,000 | $0 | $0 |
| 2016 | -- | $207,000 | $0 | $0 |
| 2015 | $2,367 | $207,000 | $0 | $0 |
| 2014 | $2,367 | $207,000 | $0 | $0 |
Agents Affiliated with this Home
-
Jamie Rassi

Seller's Agent in 2021
Jamie Rassi
Cummings & Co Realtors
(410) 652-6997
20 in this area
215 Total Sales
-
Regina Crabb

Buyer's Agent in 2021
Regina Crabb
Berkshire Hathaway HomeServices Homesale Realty
(410) 952-7070
31 in this area
108 Total Sales
Map
Source: Bright MLS
MLS Number: MDHR2001602
APN: 03-381366
- 1007 Running Creek Way Unit M
- 1001 Running Creek Way Unit R
- 403 Aggies Cir Unit C
- 1097 Jeanett Way
- 407 Aggies Cir Unit 11
- 402 Harrison Ct Unit F
- 502 Hanna Way
- 1110 Spalding Dr Unit A
- 290 Henderson Rd
- 909 Chesney Ln
- 828 Marcie Ct
- 817 Stallion Dr
- 220 Drexel Dr
- 934 Felicia Ct
- 1359 Crofton Dr
- 813 Chesney Ln
- 1208 Saint Francis Rd
- 116 Drexel Dr
- 747 Roland Ave
- 605 Loring Ave
- 1007 Running Creek Way Unit A
- 1007 Running Creek Way Unit Q
- 1007 Running Creek Way Unit J
- 1007 Running Creek Way Unit N
- 1007 Running Creek Way Unit P
- 1007 Running Creek Way Unit R
- 1007 Running Creek Way Unit G
- 1007 Running Creek Way Unit C
- 1007 Running Creek Way Unit D
- 1007 Running Creek Way Unit H
- 1007 Running Creek Way Unit L
- 1007 Running Creek Way Unit K
- 1007 Running Creek Way Unit B
- 1007 Running Creek Way Unit F
- 1007 Running Creek Way J Unit 57
- 1007 Running Creek Way K Unit 58
- 1005 Running Creek Way H Unit 40
- 1007 K Running Creek Way K Unit 58
- 1007 Running Creek Way C Unit 51

