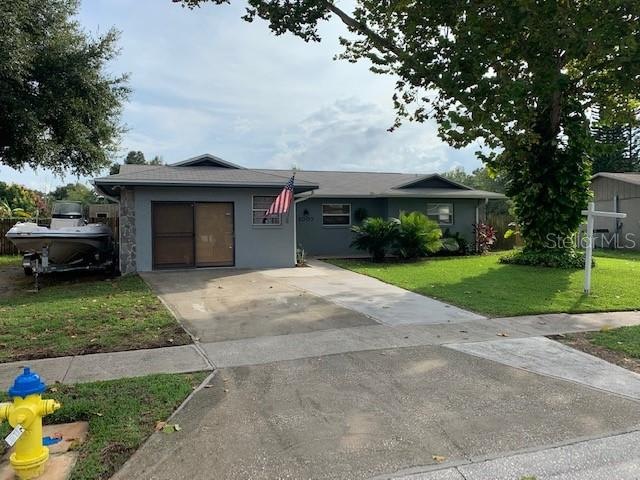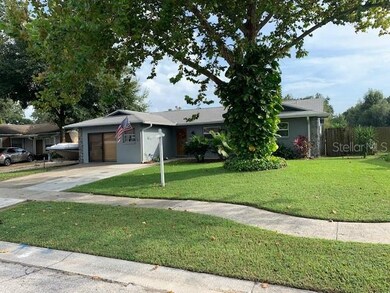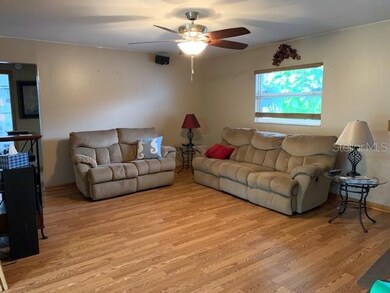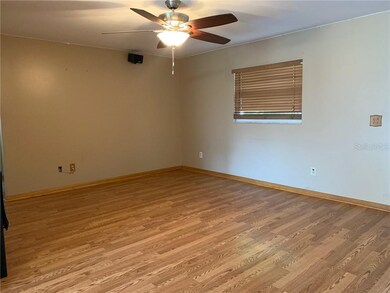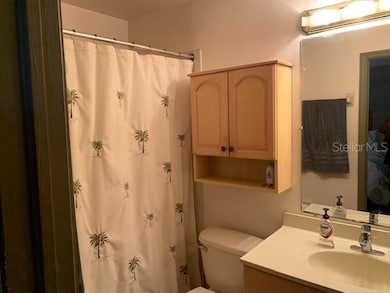
1007 Sagamore Dr Seffner, FL 33584
Highlights
- In Ground Pool
- Traditional Architecture
- Bonus Room
- View of Trees or Woods
- Attic
- Great Room
About This Home
As of March 2022THIS BEAUTIFUL 3/2 HOME IS WAITING FOR YOU! WHETHER YOU'RE A FIRST TIME HOME BUYER, SINGLE, FAMILY, OR AN EMPTY NESTER, THIS COULD BE THE PERFECT HOME FOR YOU! PREPARE YOUR HOLIDAY FEAST IN YOUR KITCHEN WITH A VIEW OF THE IN GROUND POOL AND NO BACK YARD NEIGHBORS! SPLIT FLOOR PLAN GIVES YOU PRIVACY. BONUS ROOM MAY BE USED FOR EXERCISE ROOM, OFFICE, MUSIC ROOM ETC.. OVERSIZED 50 GALLON HOT WATER TANK EQUALS BO COLD SHOWERS! COMMERCIAL GRADE GARBAGE DISPOSAL. LARGE SCREENED PATIO GIVES YOU PLENTY OF ROOM TO ENTERTAIN FAMILY AND FRIENDS! BIG WORK SHED IN THE BACK YARD WITH ROOM TO STORE LAWN EQUIPMENT, BICYCLES, TOOLS, ETC.. CLOSE TO SHOPPING, RESTAURANTS, ETC. MINUTES FROM EXPRESSWAY & I-75. CALL TO SCHEDULE YOUR PRIVATE SHOWING TODAY!! FLAT SCREEN TV ON BACK PORCH INCLUDED IN SALE!! All info to be verified by buyer. Room sizes are approximate.
Last Agent to Sell the Property
ACCLAIM REALTY CO. License #3116977 Listed on: 10/22/2019
Home Details
Home Type
- Single Family
Est. Annual Taxes
- $1,187
Year Built
- Built in 1990
Lot Details
- 7,000 Sq Ft Lot
- Lot Dimensions are 70x100
- North Facing Home
- Fenced
- Mature Landscaping
- Level Lot
- Landscaped with Trees
- Property is zoned RSC-6
Home Design
- Traditional Architecture
- Slab Foundation
- Shingle Roof
- Block Exterior
- Stucco
Interior Spaces
- 1,522 Sq Ft Home
- Ceiling Fan
- Blinds
- Sliding Doors
- Great Room
- Bonus Room
- Views of Woods
- Attic
Kitchen
- <<microwave>>
- Dishwasher
Flooring
- Carpet
- Laminate
Bedrooms and Bathrooms
- 3 Bedrooms
- Split Bedroom Floorplan
- Walk-In Closet
- 2 Full Bathrooms
Laundry
- Laundry in unit
- Washer
Pool
- In Ground Pool
- Gunite Pool
Outdoor Features
- Enclosed patio or porch
- Shed
Utilities
- Central Heating and Cooling System
- Electric Water Heater
- High Speed Internet
- Cable TV Available
Community Details
- No Home Owners Association
- The Groves North Subdivision
Listing and Financial Details
- Down Payment Assistance Available
- Homestead Exemption
- Visit Down Payment Resource Website
- Legal Lot and Block 9 / 7
- Assessor Parcel Number U-02-29-20-274-000007-00009.0
Ownership History
Purchase Details
Home Financials for this Owner
Home Financials are based on the most recent Mortgage that was taken out on this home.Purchase Details
Home Financials for this Owner
Home Financials are based on the most recent Mortgage that was taken out on this home.Purchase Details
Home Financials for this Owner
Home Financials are based on the most recent Mortgage that was taken out on this home.Purchase Details
Home Financials for this Owner
Home Financials are based on the most recent Mortgage that was taken out on this home.Similar Homes in Seffner, FL
Home Values in the Area
Average Home Value in this Area
Purchase History
| Date | Type | Sale Price | Title Company |
|---|---|---|---|
| Warranty Deed | $365,000 | Milestone Title Services | |
| Warranty Deed | $212,000 | Dolphin Title Of Brandon Inc | |
| Interfamily Deed Transfer | $85,494 | Title Source | |
| Warranty Deed | $69,000 | -- |
Mortgage History
| Date | Status | Loan Amount | Loan Type |
|---|---|---|---|
| Open | $24,764 | FHA | |
| Closed | $10,199 | FHA | |
| Closed | $9,538 | FHA | |
| Open | $358,388 | FHA | |
| Closed | $358,388 | FHA | |
| Previous Owner | $5,430 | FHA | |
| Previous Owner | $208,160 | FHA | |
| Previous Owner | $137,600 | New Conventional | |
| Previous Owner | $132,025 | New Conventional | |
| Previous Owner | $142,400 | New Conventional | |
| Previous Owner | $98,700 | New Conventional | |
| Previous Owner | $65,900 | No Value Available |
Property History
| Date | Event | Price | Change | Sq Ft Price |
|---|---|---|---|---|
| 03/31/2022 03/31/22 | Sold | $365,000 | 0.0% | $240 / Sq Ft |
| 02/27/2022 02/27/22 | Pending | -- | -- | -- |
| 02/17/2022 02/17/22 | For Sale | $365,000 | +72.2% | $240 / Sq Ft |
| 02/26/2020 02/26/20 | Sold | $212,000 | -3.6% | $139 / Sq Ft |
| 12/26/2019 12/26/19 | Pending | -- | -- | -- |
| 12/16/2019 12/16/19 | Price Changed | $219,900 | -2.2% | $144 / Sq Ft |
| 11/13/2019 11/13/19 | Price Changed | $224,900 | -2.2% | $148 / Sq Ft |
| 10/22/2019 10/22/19 | For Sale | $229,900 | -- | $151 / Sq Ft |
Tax History Compared to Growth
Tax History
| Year | Tax Paid | Tax Assessment Tax Assessment Total Assessment is a certain percentage of the fair market value that is determined by local assessors to be the total taxable value of land and additions on the property. | Land | Improvement |
|---|---|---|---|---|
| 2024 | $4,927 | $289,100 | $57,120 | $231,980 |
| 2023 | $4,980 | $251,481 | $57,120 | $194,361 |
| 2022 | $2,781 | $172,242 | $0 | $0 |
| 2021 | $2,732 | $167,225 | $35,700 | $131,525 |
| 2020 | $3,397 | $164,787 | $32,130 | $132,657 |
| 2019 | $1,239 | $89,335 | $0 | $0 |
| 2018 | $1,187 | $87,669 | $0 | $0 |
| 2017 | $1,160 | $121,563 | $0 | $0 |
| 2016 | $1,126 | $84,100 | $0 | $0 |
| 2015 | $1,136 | $83,515 | $0 | $0 |
| 2014 | $1,112 | $82,852 | $0 | $0 |
| 2013 | -- | $78,624 | $0 | $0 |
Agents Affiliated with this Home
-
Daitee Gomez

Seller's Agent in 2022
Daitee Gomez
FRIENDS REALTY LLC
(813) 317-9811
1 in this area
5 Total Sales
-
Eduardo Rosales

Seller Co-Listing Agent in 2022
Eduardo Rosales
FRIENDS REALTY LLC
(813) 690-9694
2 in this area
49 Total Sales
-
Jani Delgado

Buyer's Agent in 2022
Jani Delgado
EXP REALTY LLC
(347) 748-4777
1 in this area
99 Total Sales
-
J Todd Oliver

Seller's Agent in 2020
J Todd Oliver
ACCLAIM REALTY CO.
(813) 436-1214
1 in this area
31 Total Sales
-
Mariam Serra

Buyer's Agent in 2020
Mariam Serra
AVENUE HOMES LLC
(813) 504-0157
2 in this area
109 Total Sales
Map
Source: Stellar MLS
MLS Number: T3206076
APN: U-02-29-20-274-000007-00009.0
- 1009 Sagamore Dr
- 309 Dakota Hill Dr
- 203 Montara Dr
- 129 Magnolia Ave
- 108 Hillside Dr
- 107 Dakota Hill Dr
- 626 Diamond Ridge Rd
- 109 Magnolia Ave
- 453 W Dr Martin Luther King jr Blvd
- 507 W Doctor Martin Luther King Junior Blvd
- 0 S Taylor Rd
- 400 Tweed Ave
- 1010 Oakhill St
- 510 Tighe Ave
- 513 Tweed Ave
- 215 Claire Dr
- 1019 Lakeside Dr
- 1908 S Kingsway Rd
- 5107 Pine St
- 412 Henderson Ave
