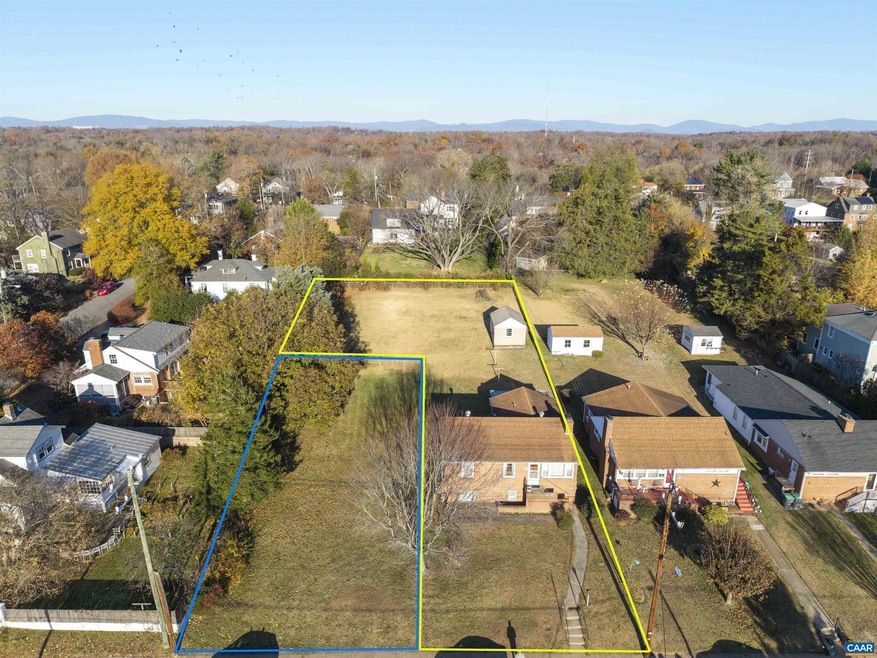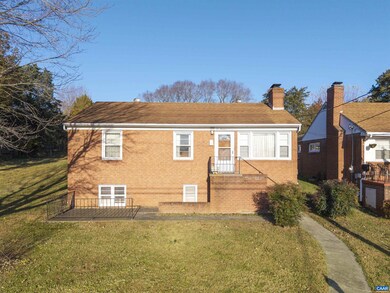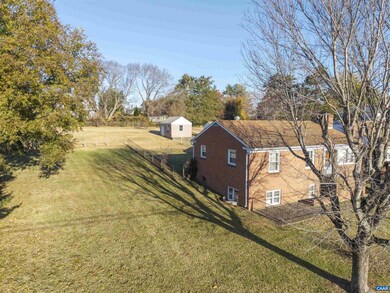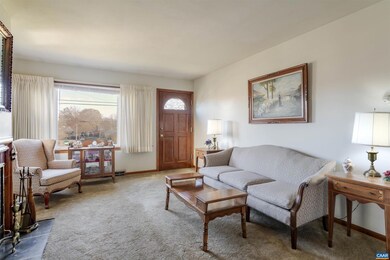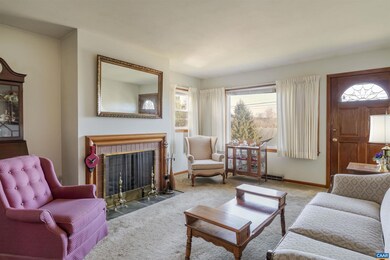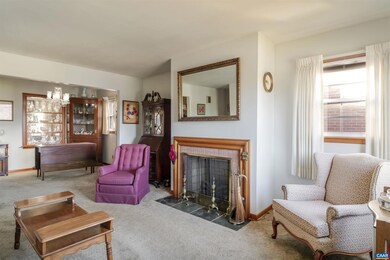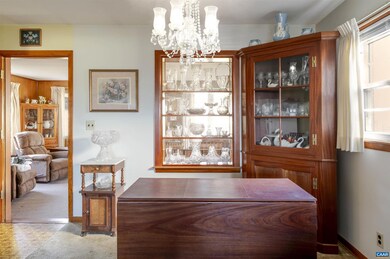1007 Saint Clair Ave Charlottesville, VA 22901
Locust Grove NeighborhoodEstimated payment $4,731/month
Highlights
- 0.51 Acre Lot
- Wood Flooring
- High Ceiling
- Charlottesville High School Rated A-
- Main Floor Bedroom
- No HOA
About This Home
First time on the market and truly one of the kind! Situated on a 0.37 acre lot in Charlottesville's highly coveted Locust Grove neighborhood plus a 0.14 acre vacant lot that adjoins. This solid 3 bed/2 bath brick home has the ability to become so much more than what exists today. Some of the property's top features include : a wood burning fireplace in the living room, cedar lined closets, pristine Oak hardwood under existing carpet (protected all these years), newer vinyl windows, an oversized cinder block shed/workshop and exceptional views of Pantops Mountain from the backyard. The floorplan lends itself to finishing the basement level as more living space and another bedroom, or converting to an efficiency with its own entrance. The next owner is already half way there with the second full bath in place! The vacant lot could continue to be an oversized yard, serve as the spot for a garage with carriage house or another home - all sorts of possibilities! The Locust Grove neighborhood is minutes away from downtown Charlottesville, the Rivanna Trail, grocery shopping, restaurants, Sentara Martha Jefferson hospital and UVA medical center to name a few. This unique opportunity won't last, quick closing possible.,Wood Cabinets,Fireplace in Living Room
Listing Agent
(434) 249-4919 erin@nestrealty.com NEST REALTY GROUP License #0225211583[4224] Listed on: 11/13/2025

Home Details
Home Type
- Single Family
Est. Annual Taxes
- $6,136
Year Built
- Built in 1960
Lot Details
- 0.51 Acre Lot
- Level Lot
- Open Lot
Home Design
- Brick Exterior Construction
- Block Foundation
- Composition Roof
Interior Spaces
- Property has 1 Level
- High Ceiling
- Wood Burning Fireplace
- Insulated Windows
- Double Hung Windows
- Window Screens
- Living Room
- Den
Flooring
- Wood
- Carpet
- Vinyl
Bedrooms and Bathrooms
- 3 Main Level Bedrooms
- 2 Full Bathrooms
Laundry
- Laundry Room
- Dryer
- Washer
Partially Finished Basement
- Walk-Out Basement
- Basement Fills Entire Space Under The House
- Interior and Exterior Basement Entry
- Basement Windows
Schools
- Burnley-Moran Elementary School
- Walker & Buford Middle School
- Charlottesville High School
Utilities
- Forced Air Heating and Cooling System
- Heating System Uses Natural Gas
Community Details
- No Home Owners Association
- Locust Grove Subdivision
Map
Home Values in the Area
Average Home Value in this Area
Tax History
| Year | Tax Paid | Tax Assessment Tax Assessment Total Assessment is a certain percentage of the fair market value that is determined by local assessors to be the total taxable value of land and additions on the property. | Land | Improvement |
|---|---|---|---|---|
| 2025 | $4,776 | $481,500 | $167,400 | $314,100 |
| 2024 | $4,776 | $423,400 | $140,500 | $282,900 |
| 2023 | $3,985 | $409,100 | $140,500 | $268,600 |
| 2022 | $3,634 | $372,500 | $140,200 | $232,300 |
| 2021 | $3,125 | $322,900 | $121,300 | $201,600 |
| 2020 | $3,035 | $313,400 | $121,300 | $192,100 |
| 2019 | $2,839 | $298,700 | $110,300 | $188,400 |
| 2018 | $1,343 | $276,600 | $88,200 | $188,400 |
| 2017 | $2,576 | $265,120 | $76,700 | $188,420 |
| 2016 | $2,453 | $252,100 | $76,700 | $175,400 |
| 2015 | $2,606 | $239,300 | $63,900 | $175,400 |
| 2014 | $2,606 | $250,600 | $75,200 | $175,400 |
Property History
| Date | Event | Price | List to Sale | Price per Sq Ft |
|---|---|---|---|---|
| 11/13/2025 11/13/25 | For Sale | $799,000 | -- | $540 / Sq Ft |
Purchase History
| Date | Type | Sale Price | Title Company |
|---|---|---|---|
| Deed | -- | -- |
Source: Bright MLS
MLS Number: 671033
APN: 490-017-100
- 1220 Smith St
- 905 River Rd
- 1329 Riverdale Dr Unit 4
- 1008 Locust Ln
- 1511 E High St Unit 3
- 1511 E High St Unit 1
- 1509 E High St
- 1509 E High St
- 610-620 Riverside Shops Way
- 603 Locust Ave Unit 603A
- 1475 Wilton Farm Rd
- 459 Locust Ave
- 402 13th St NE
- 402 13th St NE
- 630 Park St Unit O
- 630 Park St Unit L
- 1032 Cheshire Ct
- 1540 Avemore Ln
- 964 Sutton Ct
- 609 Wine Cellar Cir Unit B
