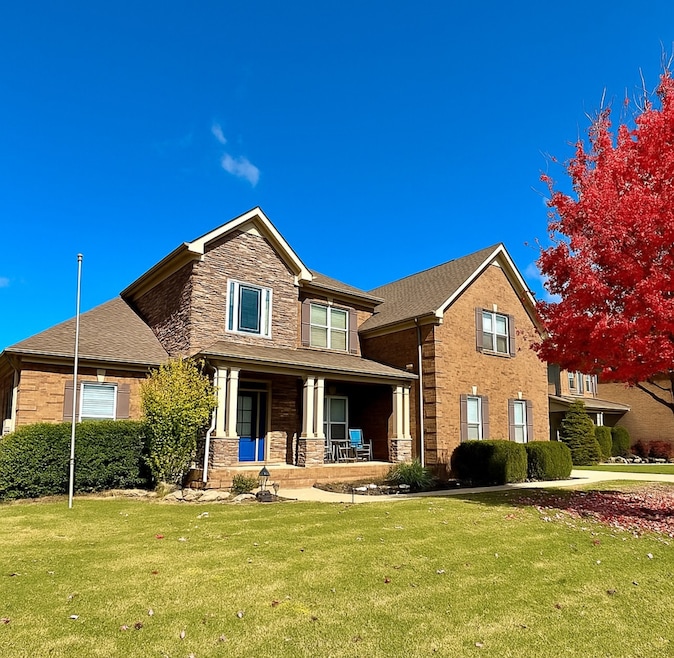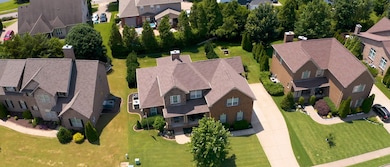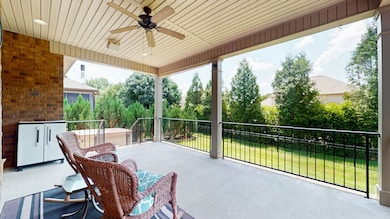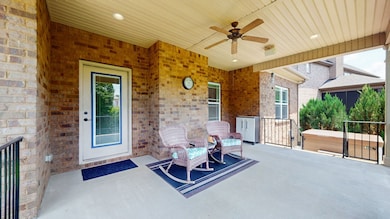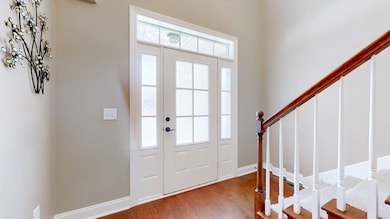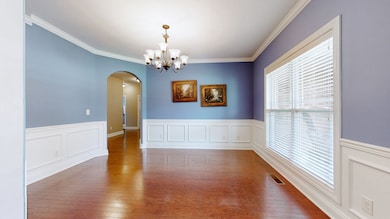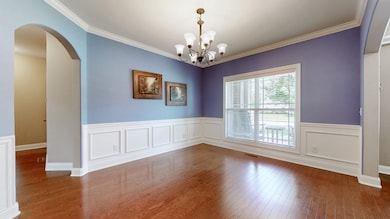1007 Via Francesco Way Spring Hill, TN 37174
Estimated payment $3,902/month
Highlights
- Vaulted Ceiling
- Traditional Architecture
- Separate Formal Living Room
- Allendale Elementary School Rated A
- Wood Flooring
- Great Room with Fireplace
About This Home
Welcome to this beautiful all-brick home in the highly desirable Benevento East
community! Featuring 4 bedrooms and 3 full bathrooms across 2,946 square feet, this
spacious residence is perfect for multi-generational living.
Key Features include: Inviting Front Porch: Rocking chair front porch sets a warm, welcoming tone.
Bright Two-Story Foyer: Extra-wide staircase and top landing overlook the foyer and great room.
Great Room: Vaulted ceiling, wood-burning fireplace, and hardwood floors create a cozy, elegant space.
Formal Dining Room: Flexible for entertaining or easily converted to an office/flex area.
Kitchen: Granite countertops, stainless steel appliances, ample cupboard space, and a pantry.
Primary Suite: Tray ceiling, huge walk-in closet, ensuite bath with double sinks, and an oversized shower.
Main Level Living: Primary suite and a secondary bedroom with full bath on the
first floor.
Upstairs: Two bedrooms, full bath, and an oversized bonus room with vaulted
ceilings.
Backyard Retreat: Covered patio and private backyard—perfect for relaxing or
entertaining.
Parking: Extensive concrete driveway and a 2-car garage.
Community: Underground utilities, sidewalks, and a family-friendly atmosphere.
Neighborhood Highlights:
Benevento East is known for its well-maintained homes and walkable streets.
Residents enjoy proximity to highly rated schools (Allendale Elementary, Spring Station Middle, Summit High), parks, shopping, and dining.
Easy access to June Lake, I-65, Franklin, and Nashville for commuting. Close to a wealth of grocery stores, restaurants, and shopping. Hot tub in backyard does not convey.
Listing Agent
Keller Williams Realty Nashville/Franklin Brokerage Phone: 7163197816 License #333492 Listed on: 11/03/2025

Home Details
Home Type
- Single Family
Est. Annual Taxes
- $2,789
Year Built
- Built in 2012
Lot Details
- 0.26 Acre Lot
- Lot Dimensions are 90.5 x 124.9
- Back Yard Fenced
HOA Fees
- $40 Monthly HOA Fees
Parking
- 2 Car Garage
- Side Facing Garage
- Garage Door Opener
Home Design
- Traditional Architecture
- Brick Exterior Construction
- Asphalt Roof
Interior Spaces
- 2,946 Sq Ft Home
- Property has 2 Levels
- Vaulted Ceiling
- Ceiling Fan
- Wood Burning Fireplace
- Entrance Foyer
- Great Room with Fireplace
- Separate Formal Living Room
- Interior Storage Closet
- Washer and Electric Dryer Hookup
- Crawl Space
Kitchen
- Eat-In Kitchen
- Gas Range
- Microwave
- Dishwasher
- Disposal
Flooring
- Wood
- Carpet
- Tile
Bedrooms and Bathrooms
- 4 Bedrooms | 2 Main Level Bedrooms
- Walk-In Closet
- 3 Full Bathrooms
Outdoor Features
- Covered Patio or Porch
Schools
- Allendale Elementary School
- Spring Station Middle School
- Summit High School
Utilities
- Central Heating and Cooling System
- Heating System Uses Natural Gas
- Underground Utilities
- High-Efficiency Water Heater
- High Speed Internet
Community Details
- Association fees include ground maintenance
- Benevento East Sec 1 Subdivision
Listing and Financial Details
- Assessor Parcel Number 094166P G 04100 00011166P
Map
Home Values in the Area
Average Home Value in this Area
Tax History
| Year | Tax Paid | Tax Assessment Tax Assessment Total Assessment is a certain percentage of the fair market value that is determined by local assessors to be the total taxable value of land and additions on the property. | Land | Improvement |
|---|---|---|---|---|
| 2025 | $802 | $165,700 | $41,250 | $124,450 |
| 2024 | $802 | $108,575 | $22,500 | $86,075 |
| 2023 | $802 | $108,575 | $22,500 | $86,075 |
| 2022 | $1,987 | $108,575 | $22,500 | $86,075 |
| 2021 | $1,987 | $108,575 | $22,500 | $86,075 |
| 2020 | $1,849 | $85,600 | $15,000 | $70,600 |
| 2019 | $1,849 | $85,600 | $15,000 | $70,600 |
| 2018 | $1,789 | $85,600 | $15,000 | $70,600 |
| 2017 | $1,772 | $85,600 | $15,000 | $70,600 |
| 2016 | $0 | $85,600 | $15,000 | $70,600 |
| 2015 | -- | $66,600 | $13,750 | $52,850 |
| 2014 | -- | $66,600 | $13,750 | $52,850 |
Property History
| Date | Event | Price | List to Sale | Price per Sq Ft |
|---|---|---|---|---|
| 11/03/2025 11/03/25 | For Sale | $690,000 | -- | $234 / Sq Ft |
Purchase History
| Date | Type | Sale Price | Title Company |
|---|---|---|---|
| Warranty Deed | $281,532 | Tri Star Title & Escrow Llc | |
| Special Warranty Deed | $20,000 | Tri Star Title & Escrow Llc |
Mortgage History
| Date | Status | Loan Amount | Loan Type |
|---|---|---|---|
| Open | $273,086 | New Conventional | |
| Previous Owner | $193,829 | Seller Take Back |
Source: Realtracs
MLS Number: 3038451
APN: 166P-G-041.00
- 3161 Appian Way
- 3168 Appian Way
- 7005 San Gilberto Ct
- 4003 Campania Strada
- 3002 Sakari Cir
- 2939 Torrence Trail
- 2934 Torrence Trail
- 2937 Torrence Trail
- 2927 Torrence Trail
- 2925 Torrence Trail
- 2801 Faith Ln
- 2902 Wills Ct
- 1617 Fair House Rd
- 1623 Fair House Rd
- 3103 Sakari Cir
- 2995 Pipkin Hills Dr
- 1414 Savannah Park Dr
- 2801 Paradise Ct
- 2010 Katach Ct
- 1312 Chapman Ct
- 2712 Mollys Ct
- 2921 Stapleton Dr
- 2800 Rippavilla Way
- 1721 Stephenson Ln
- 204 Bates Ct
- 1024 Belcor Dr
- 459 Alcott Way
- 1000 Walden Creek Trace
- 2022 Keene Cir
- 2042 Keene Cir
- 1816 Devon Dr
- 3309 Haynes Dr
- 2008 Prescott Way
- 4003 Pewter Trail
- 3013 Candlelite Dr
- 397 Hammock Ln
- 4007 Angelica Ct
- 3011 Michael Ln Unit 3011
- 4005 Clinton Ln
- 4007 Clinton Ln
