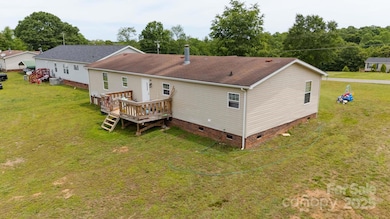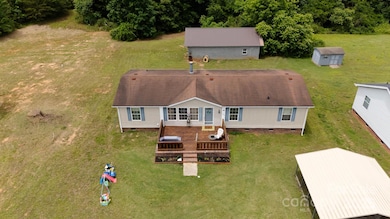
1007 W Cabaniss Rd Shelby, NC 28150
Estimated payment $1,436/month
Highlights
- Deck
- Wooded Lot
- 4 Car Detached Garage
- Springmore Elementary School Rated A-
- Ranch Style House
- Front Porch
About This Home
This 3-bedroom, 2-bath home sits on 3.48 acres of unrestricted land and includes a 1,200 sq. ft. detached workshop with power—perfect for equipment, hobbies, or storage. Offering just over 1,600 sq. ft. of living space, the split-bedroom floorplan features two living areas, a separate dining room, and a kitchen with a center island, pantry, and generous cabinet space.
The primary suite boasts a spacious bathroom with double sinks, a soaking tub, and a separate shower. Laminate flooring flows through the main living areas, while the bedrooms and back den feature cozy carpet. Recent updates include a brand-new roof and all new ductwork and HVAC within the last three years—adding peace of mind for years to come.
Outside, enjoy front and back decks, a covered parking structure, and a wide open yard with endless possibilities for animals, gardening, or future use. Set near the end of a quiet road, this property offers a private, rural feel while still being conveniently close to town.
Listing Agent
Shelton Properties at KW Brokerage Email: robert.ortega@kw.com License #352595 Listed on: 05/27/2025

Property Details
Home Type
- Manufactured Home
Est. Annual Taxes
- $1,233
Year Built
- Built in 2003
Lot Details
- Wooded Lot
Parking
- 4 Car Detached Garage
- Detached Carport Space
- Driveway
Home Design
- Ranch Style House
- Brick Exterior Construction
- Composition Roof
- Vinyl Siding
Interior Spaces
- 1,625 Sq Ft Home
- Wired For Data
- Wood Burning Fireplace
- Insulated Windows
- Crawl Space
Kitchen
- Electric Oven
- Microwave
- Dishwasher
- Kitchen Island
Bedrooms and Bathrooms
- 3 Main Level Bedrooms
- Walk-In Closet
- 2 Full Bathrooms
Outdoor Features
- Deck
- Front Porch
Schools
- Springmore Elementary School
- Crest Middle School
- Crest High School
Utilities
- Forced Air Heating and Cooling System
- Heat Pump System
- Electric Water Heater
- Septic Tank
- Cable TV Available
Community Details
- Crestwood Subdivision
Listing and Financial Details
- Assessor Parcel Number 56601
Map
Home Values in the Area
Average Home Value in this Area
Tax History
| Year | Tax Paid | Tax Assessment Tax Assessment Total Assessment is a certain percentage of the fair market value that is determined by local assessors to be the total taxable value of land and additions on the property. | Land | Improvement |
|---|---|---|---|---|
| 2025 | $1,233 | $149,244 | $35,641 | $113,603 |
| 2024 | $1,233 | $144,972 | $34,228 | $110,744 |
| 2023 | $1,227 | $144,972 | $34,228 | $110,744 |
| 2022 | $1,227 | $144,972 | $34,228 | $110,744 |
| 2021 | $1,231 | $144,972 | $34,228 | $110,744 |
| 2020 | $1,067 | $126,282 | $34,228 | $92,054 |
| 2019 | $1,067 | $126,282 | $34,228 | $92,054 |
| 2018 | $1,114 | $126,282 | $34,228 | $92,054 |
| 2017 | $1,060 | $126,282 | $34,228 | $92,054 |
| 2016 | $1,016 | $126,282 | $34,228 | $92,054 |
| 2015 | $978 | $121,415 | $27,152 | $94,263 |
| 2014 | $905 | $112,199 | $27,152 | $85,047 |
Property History
| Date | Event | Price | Change | Sq Ft Price |
|---|---|---|---|---|
| 08/25/2025 08/25/25 | Price Changed | $245,000 | 0.0% | $151 / Sq Ft |
| 08/25/2025 08/25/25 | For Sale | $245,000 | +2.1% | $151 / Sq Ft |
| 08/07/2025 08/07/25 | Off Market | $240,000 | -- | -- |
| 07/21/2025 07/21/25 | Price Changed | $240,000 | -0.8% | $148 / Sq Ft |
| 07/07/2025 07/07/25 | Price Changed | $242,000 | -1.2% | $149 / Sq Ft |
| 05/27/2025 05/27/25 | For Sale | $245,000 | +71.9% | $151 / Sq Ft |
| 12/01/2020 12/01/20 | Sold | $142,500 | -1.7% | $88 / Sq Ft |
| 10/21/2020 10/21/20 | Pending | -- | -- | -- |
| 07/30/2020 07/30/20 | For Sale | $145,000 | -- | $89 / Sq Ft |
Purchase History
| Date | Type | Sale Price | Title Company |
|---|---|---|---|
| Quit Claim Deed | -- | None Listed On Document | |
| Warranty Deed | $142,500 | None Available | |
| Special Warranty Deed | -- | None Available |
Mortgage History
| Date | Status | Loan Amount | Loan Type |
|---|---|---|---|
| Previous Owner | $139,918 | FHA | |
| Previous Owner | $54,445 | FHA |
Similar Homes in Shelby, NC
Source: Canopy MLS (Canopy Realtor® Association)
MLS Number: 4264245
APN: 56601
- 1233 W Cabaniss Rd
- 637 Plato Lee Rd
- 701 Mcswain Rd
- 1028 Washburn Switch Rd
- 3032 W Zion Church Rd
- 000 W Zion Church Rd
- 114 Highfield Ct
- 105 Highfield Ct
- 104 Highfield Ct
- 1824 Brushy Creek Rd
- 110 Ashland Ct
- 2155 W Randolph Rd
- 1235 Bob Falls Rd
- 00 Randolph Rd
- 000 Randolph Rd
- 136 Foxhill Dr
- 1244 Bob Falls Rd
- 1235 Bob Falls Dr
- 1918 Kingston Rd
- 1246 Bob Falls Rd
- 304 Walkers Ridge Dr
- 415 Highland Ave
- 603 S Washington St Unit 5
- 203 Ramblewood Dr
- 609 Suttle St
- 1201 S Lafayette St
- 706 E Marion St Unit 1
- 832 Ivywood Dr
- 823 E Marion St
- 109 Embert Ln Unit 16
- 109 Embert Ln Unit 32
- 109 Embert Ln Unit 10
- 109 Embert Ln Unit 5
- 1635 S Dekalb St
- 397 Seattle St
- 121 Delta Park Dr
- 1501 Normandy Ln
- 104 Mulligan Dr
- 1829 E Marion St
- 115 Lightning Dr






