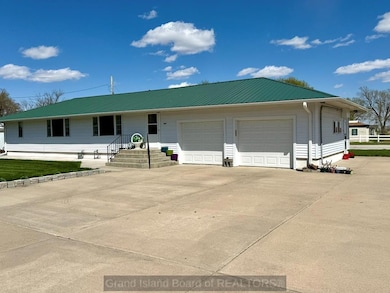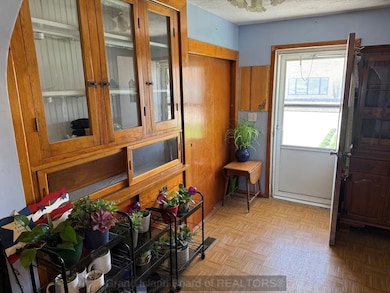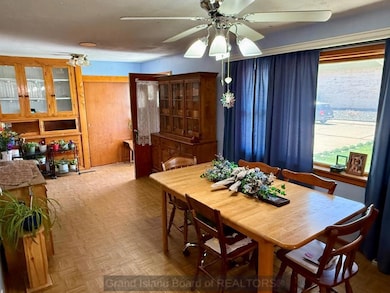
1007 Walnut St Unit WR Wood River, NE 68883
Highlights
- Deck
- Wood Flooring
- Formal Dining Room
- Ranch Style House
- Workshop
- 5 Car Garage
About This Home
As of June 2025Great property with several nice outbuildings for a business opportunity, extra parking, woodworking, storage, and more, plus 23x58 camper pad. 100 year old peony garage! 2019: water heater, basement HVAC system and 2 conforming bedrooms with egress windows. 2024: steel roof on house and garage and hardboard siding. 2023: new roofs on balance of outbuildings. Hot tub included. Washer and dryer included.
Last Agent to Sell the Property
Berkshire Hathaway HomeServices Da-Ly Realty License #0940114 Listed on: 04/14/2025

Home Details
Home Type
- Single Family
Est. Annual Taxes
- $4,310
Year Built
- Built in 1959
Lot Details
- 1.05 Acre Lot
- Landscaped
- Sprinklers on Timer
- Property is zoned BG
Parking
- 5 Car Garage
- Garage Door Opener
Home Design
- Ranch Style House
- Frame Construction
- Composition Roof
Interior Spaces
- 1,248 Sq Ft Home
- Window Treatments
- Formal Dining Room
- Workshop
- Partially Finished Basement
- Basement Fills Entire Space Under The House
- Laundry on main level
Kitchen
- Eat-In Kitchen
- Electric Range
- Microwave
- Dishwasher
- Disposal
Flooring
- Wood
- Vinyl
Bedrooms and Bathrooms
- 5 Bedrooms | 3 Main Level Bedrooms
Outdoor Features
- Deck
Schools
- Wood River Elementary And Middle School
- Wood River High School
Utilities
- Forced Air Heating and Cooling System
- Natural Gas Connected
- Gas Water Heater
Community Details
- F And H Opp Subdivision
Listing and Financial Details
- Assessor Parcel Number 2 parcels
Ownership History
Purchase Details
Home Financials for this Owner
Home Financials are based on the most recent Mortgage that was taken out on this home.Purchase Details
Purchase Details
Purchase Details
Similar Home in Wood River, NE
Home Values in the Area
Average Home Value in this Area
Purchase History
| Date | Type | Sale Price | Title Company |
|---|---|---|---|
| Interfamily Deed Transfer | -- | None Available | |
| Warranty Deed | -- | -- | |
| Warranty Deed | -- | -- |
Mortgage History
| Date | Status | Loan Amount | Loan Type |
|---|---|---|---|
| Open | $23,320 | Commercial | |
| Open | $41,800 | Small Business Administration | |
| Closed | $5,119 | Unknown | |
| Closed | $30,185 | Unknown | |
| Previous Owner | $13,059 | New Conventional |
Property History
| Date | Event | Price | Change | Sq Ft Price |
|---|---|---|---|---|
| 06/23/2025 06/23/25 | Sold | $250,000 | -2.0% | $200 / Sq Ft |
| 04/23/2025 04/23/25 | Pending | -- | -- | -- |
| 04/14/2025 04/14/25 | For Sale | $255,000 | -- | $204 / Sq Ft |
Tax History Compared to Growth
Tax History
| Year | Tax Paid | Tax Assessment Tax Assessment Total Assessment is a certain percentage of the fair market value that is determined by local assessors to be the total taxable value of land and additions on the property. | Land | Improvement |
|---|---|---|---|---|
| 2024 | $564 | $232,644 | $18,955 | $213,689 |
| 2023 | $3,683 | $187,215 | $18,955 | $168,260 |
| 2022 | $4,109 | $192,980 | $24,720 | $168,260 |
| 2021 | $1,771 | $192,980 | $24,720 | $168,260 |
| 2020 | $1,950 | $192,980 | $24,720 | $168,260 |
| 2019 | $348 | $118,498 | $24,720 | $93,778 |
| 2017 | $295 | $118,512 | $24,720 | $93,792 |
| 2016 | $872 | $118,512 | $24,720 | $93,792 |
| 2015 | $2,364 | $117,317 | $30,900 | $86,417 |
| 2014 | $2,102 | $104,957 | $18,540 | $86,417 |
Agents Affiliated with this Home
-
Jackie Beltzer

Seller's Agent in 2025
Jackie Beltzer
Berkshire Hathaway HomeServices Da-Ly Realty
(308) 384-1101
179 Total Sales
-
Kelly Fitchhorn

Buyer's Agent in 2025
Kelly Fitchhorn
Nebraska Realty
(308) 383-8670
72 Total Sales
Map
Source: Grand Island Board of REALTORS®
MLS Number: 20250319
APN: 400177366
- 511 Walnut St
- 1104 Harrison St
- 1010 East St Unit WR
- 1112 East St Unit WR
- 421 E 6th St
- 511 Lilly St Unit WR
- 310 W 11th St Unit WR
- 805 Cottonwood St
- 1508 Marshall Ct
- 806 Cottonwood St
- 1508 Marshall St
- 13263 W Giza Ave
- 13325 W Giza Ave
- 13367 W Giza Ave
- Lot 14 Thelen St
- Lot 13 Thelen St
- Lot 11 Thelen St
- Lot 9 Thelen St
- Lot 8 Thelen St
- Lot 10 Thelen St






