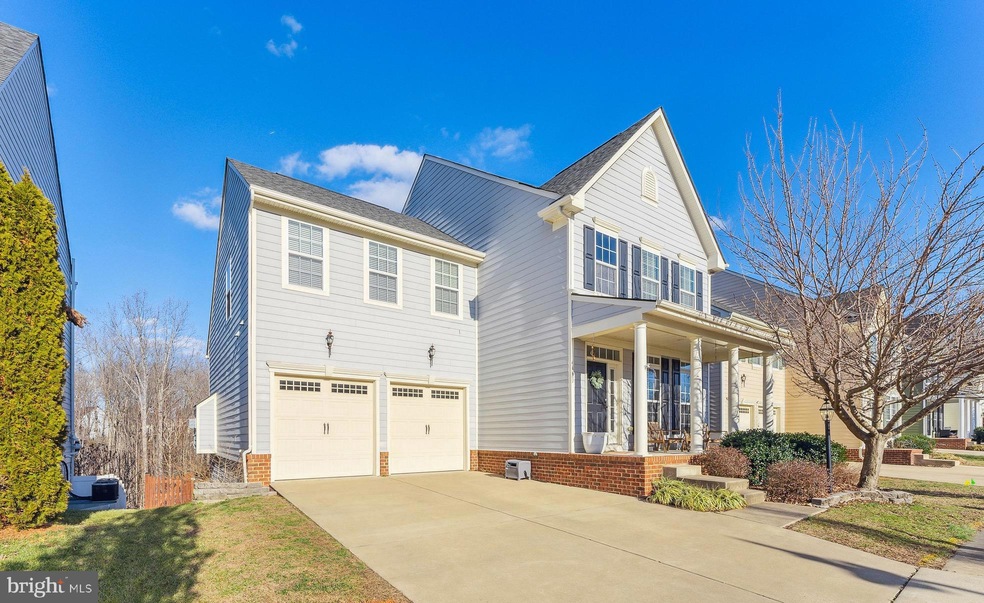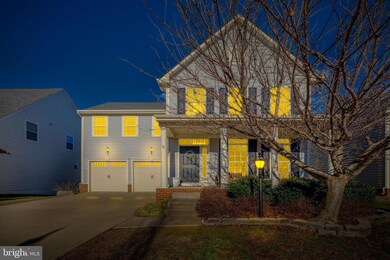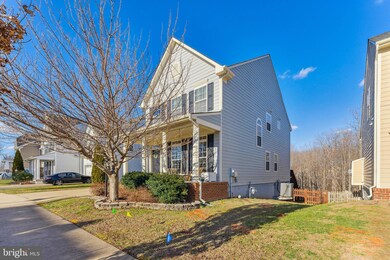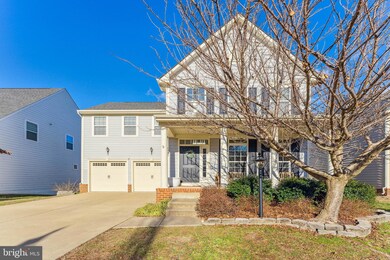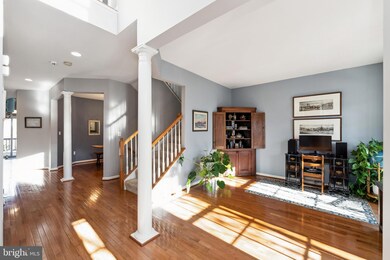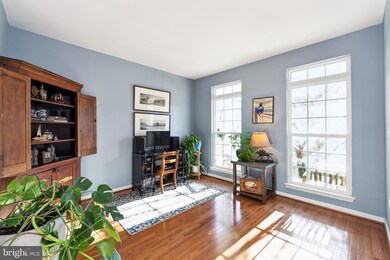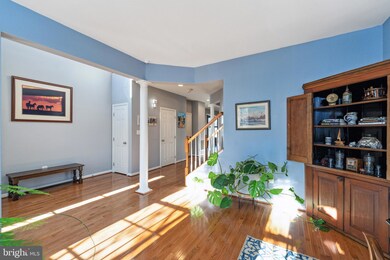
1007 Wright Ct Fredericksburg, VA 22401
Central Fredericksburg NeighborhoodHighlights
- Fitness Center
- Colonial Architecture
- Deck
- Open Floorplan
- Clubhouse
- Recreation Room
About This Home
As of March 2023Located in the sought after and amenity filled community of Idlewild! This stunning 4 bedroom/2.5 bath home featuring over 3100 finished square feet of living space will not disappoint. Also, off of the large finished basement recreation room there are 2 unfinished rooms totaling 480 square feet including a bath rough in. Walking into the 2 story foyer you'll find beautiful hardwoods that extend through the formal sitting room/office, and dining room adorned with beautiful columns. Great sized kitchen equipped with updated appliances including a 5 burner gas range, pantry, and plenty of room to add an island if you'd like! Off the kitchen and breakfast area you'll find the generous sized family room with gas fireplace and 15 foot ceilings. Whether it's rocking on the large front porch or grilling on the back deck, you'll find great space for outdoor relaxing and entertaining. Did I mention that the rear yard is fully fenced AND backs to trees! On the upper level you'll find 4 bedrooms including the primary which includes 2 walk in closets, soaking tub, dual vanities, and walk in shower. A full hall bath and laundry room with rustic barn door completes the upper level. Wonderful location for commuters! Just minutes to historic downtown Fredericksburg, VRE, shopping, dining, I-95 access, commuter lots+++++ .Home is located on a cut de sac road with no thru traffic. Seller will need a rent back/post occupancy through 5/19. WELCOME HOME!
Last Agent to Sell the Property
Realty One Group Key Properties License #0225206874 Listed on: 02/04/2023

Home Details
Home Type
- Single Family
Est. Annual Taxes
- $3,383
Year Built
- Built in 2009
Lot Details
- 6,098 Sq Ft Lot
- Back Yard Fenced
- No Through Street
- Backs to Trees or Woods
- Property is in excellent condition
HOA Fees
- $122 Monthly HOA Fees
Parking
- 2 Car Direct Access Garage
- Front Facing Garage
- Garage Door Opener
- Driveway
Home Design
- Colonial Architecture
- Concrete Perimeter Foundation
Interior Spaces
- Property has 3 Levels
- Open Floorplan
- Ceiling Fan
- Recessed Lighting
- Fireplace With Glass Doors
- Gas Fireplace
- Family Room Off Kitchen
- Formal Dining Room
- Recreation Room
Kitchen
- Eat-In Kitchen
- Gas Oven or Range
- <<builtInMicrowave>>
- Ice Maker
- Dishwasher
- Stainless Steel Appliances
- Disposal
Flooring
- Wood
- Carpet
- Vinyl
Bedrooms and Bathrooms
- 4 Bedrooms
- En-Suite Bathroom
- Walk-In Closet
- Soaking Tub
Laundry
- Laundry on upper level
- Dryer
- Washer
Partially Finished Basement
- Walk-Out Basement
- Basement Fills Entire Space Under The House
- Interior and Exterior Basement Entry
- Space For Rooms
Outdoor Features
- Deck
- Exterior Lighting
- Porch
Schools
- Walker-Grant Middle School
- James Monroe High School
Utilities
- Forced Air Heating and Cooling System
- Water Dispenser
- Natural Gas Water Heater
Listing and Financial Details
- Tax Lot 318
- Assessor Parcel Number 7778-08-7261
Community Details
Overview
- Association fees include common area maintenance, pool(s), recreation facility, reserve funds, snow removal, trash
- Village Of Idlewild Association
- Village Of Idlewild Subdivision
- Property Manager
Amenities
- Picnic Area
- Common Area
- Clubhouse
- Community Center
- Meeting Room
- Party Room
- Recreation Room
Recreation
- Tennis Courts
- Community Playground
- Fitness Center
- Community Pool
- Jogging Path
Ownership History
Purchase Details
Home Financials for this Owner
Home Financials are based on the most recent Mortgage that was taken out on this home.Purchase Details
Home Financials for this Owner
Home Financials are based on the most recent Mortgage that was taken out on this home.Purchase Details
Home Financials for this Owner
Home Financials are based on the most recent Mortgage that was taken out on this home.Similar Homes in Fredericksburg, VA
Home Values in the Area
Average Home Value in this Area
Purchase History
| Date | Type | Sale Price | Title Company |
|---|---|---|---|
| Warranty Deed | $510,000 | Title Resource Guaranty Compan | |
| Warranty Deed | $415,000 | Rgs Title Llc | |
| Warranty Deed | $302,175 | -- |
Mortgage History
| Date | Status | Loan Amount | Loan Type |
|---|---|---|---|
| Previous Owner | $415,000 | VA | |
| Previous Owner | $288,900 | New Conventional | |
| Previous Owner | $296,700 | FHA |
Property History
| Date | Event | Price | Change | Sq Ft Price |
|---|---|---|---|---|
| 07/04/2025 07/04/25 | For Sale | $620,000 | -1.6% | $199 / Sq Ft |
| 06/01/2025 06/01/25 | For Sale | $630,000 | 0.0% | $202 / Sq Ft |
| 06/01/2023 06/01/23 | Rented | $3,200 | 0.0% | -- |
| 05/25/2023 05/25/23 | Under Contract | -- | -- | -- |
| 05/20/2023 05/20/23 | For Rent | $3,200 | 0.0% | -- |
| 05/18/2023 05/18/23 | Off Market | $3,200 | -- | -- |
| 05/15/2023 05/15/23 | Under Contract | -- | -- | -- |
| 03/03/2023 03/03/23 | Sold | $510,000 | -1.9% | $163 / Sq Ft |
| 02/20/2023 02/20/23 | Pending | -- | -- | -- |
| 02/20/2023 02/20/23 | Price Changed | $519,900 | -1.0% | $167 / Sq Ft |
| 02/04/2023 02/04/23 | For Sale | $525,000 | +26.5% | $168 / Sq Ft |
| 09/04/2020 09/04/20 | Sold | $415,000 | 0.0% | $133 / Sq Ft |
| 07/22/2020 07/22/20 | Pending | -- | -- | -- |
| 07/22/2020 07/22/20 | For Sale | $415,000 | 0.0% | $133 / Sq Ft |
| 12/19/2019 12/19/19 | Rented | $2,300 | 0.0% | -- |
| 12/18/2019 12/18/19 | Under Contract | -- | -- | -- |
| 12/15/2019 12/15/19 | For Rent | $2,300 | -- | -- |
Tax History Compared to Growth
Tax History
| Year | Tax Paid | Tax Assessment Tax Assessment Total Assessment is a certain percentage of the fair market value that is determined by local assessors to be the total taxable value of land and additions on the property. | Land | Improvement |
|---|---|---|---|---|
| 2025 | $3,914 | $508,300 | $133,000 | $375,300 |
| 2024 | $3,628 | $407,600 | $80,000 | $327,600 |
| 2023 | $3,505 | $407,600 | $80,000 | $327,600 |
| 2022 | $3,383 | $407,600 | $80,000 | $327,600 |
| 2021 | $3,383 | $407,600 | $80,000 | $327,600 |
| 2020 | $3,074 | $361,600 | $80,000 | $281,600 |
| 2019 | $2,893 | $361,600 | $80,000 | $281,600 |
| 2018 | $2,893 | $361,600 | $80,000 | $281,600 |
| 2017 | $2,893 | $361,600 | $80,000 | $281,600 |
| 2012 | -- | $282,700 | $105,000 | $177,700 |
Agents Affiliated with this Home
-
Alicia Angstadt

Seller's Agent in 2025
Alicia Angstadt
Angstadt Real Estate Group, LLC
(540) 736-1120
4 in this area
137 Total Sales
-
Andrea Lovelace

Seller's Agent in 2023
Andrea Lovelace
Realty One Group Key Properties
(540) 940-7345
2 in this area
182 Total Sales
-
Yolanda Bell

Buyer's Agent in 2023
Yolanda Bell
Samson Properties
(540) 220-1560
1 in this area
73 Total Sales
-
Jeff Tsai

Buyer's Agent in 2023
Jeff Tsai
Evergreen Properties
(703) 953-8886
3 in this area
56 Total Sales
-
Sarah Keddie

Seller's Agent in 2020
Sarah Keddie
Coldwell Banker Elite
(540) 455-0671
13 in this area
71 Total Sales
-
Eva Nora

Buyer's Agent in 2020
Eva Nora
Long & Foster
(703) 485-6966
1 in this area
37 Total Sales
Map
Source: Bright MLS
MLS Number: VAFB2003424
APN: 7778-08-7261
- 1000 Graham Dr
- 1403 Idlewild Blvd
- 1100 Innis Dr
- 1309 Graham Dr
- 1719 Idlewild Blvd
- 11912 Kingswood Blvd
- 2302 Emerson Ln
- 1108 Dovetail Cir
- 2314 Emerson Ln
- 1202 Anderson St
- 0 Patriot Hwy
- 405 Confederate Blvd
- 111 Huntington Hills Ln
- 1432 Teagan Dr
- 1112 Pickett St
- 14 Apache Terrace
- 1708 Hudgins Farm Cir
- 305 Stonewall Dr
- 101 Goodloe Dr
- 104 Goodloe Dr
