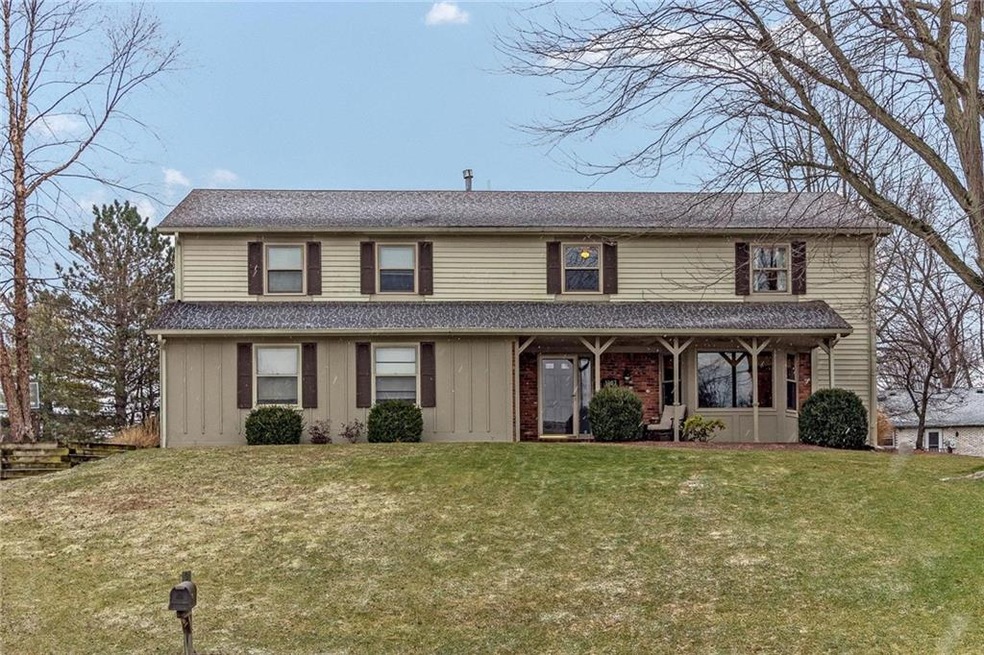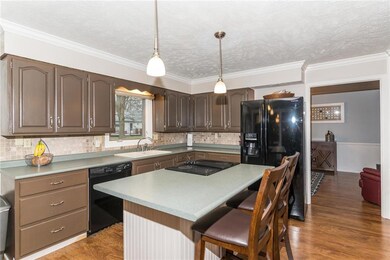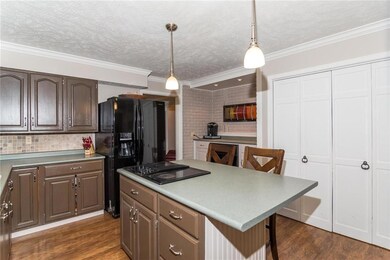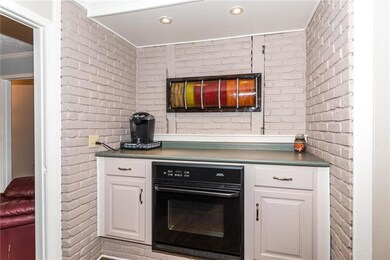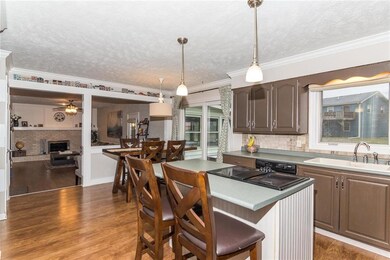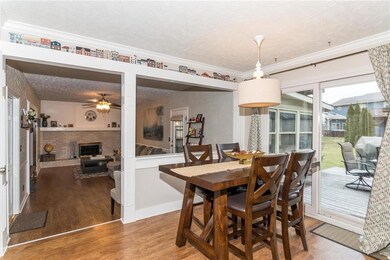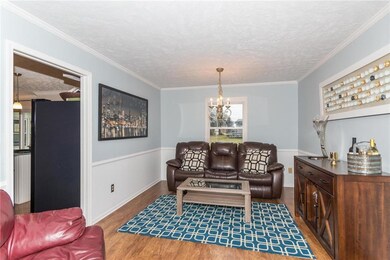
1007 Yellowbrick Rd Pendleton, IN 46064
Highlights
- Family Room with Fireplace
- Outdoor Storage
- Garage
- Walk-In Closet
- Forced Air Heating and Cooling System
- Wood Siding
About This Home
As of May 2018Follow the Yellowbrick Road to this spacious 5 bed, 2.5 bath in Pendle Hill. Home location is on a quiet cul-de-sac near the neighborhood park and features new paint, updated hardwood floors, overhead ceiling fans, and formal living room with a fireplace. Master suite includes a private balcony, wood burning fireplace, double vanity sinks, and a huge walk-in closet. Eat-in kitchen features a center island, breakfast nook, and all appliances included or enjoy meals in the formal dining room with crown molding and a bay window. The front porch sitting area is perfect to view the incredible neighborhood filled with mature trees, rolling hills, and winding streams. Plus, a shed in the back for extra storage!
Last Agent to Sell the Property
Keller Williams Indy Metro S License #RB14051770 Listed on: 01/31/2018

Last Buyer's Agent
Michael Bounds
Keller Williams Indy Metro W

Home Details
Home Type
- Single Family
Est. Annual Taxes
- $1,854
Year Built
- Built in 1978
Home Design
- Block Foundation
- Wood Siding
- Vinyl Construction Material
Interior Spaces
- 2-Story Property
- Family Room with Fireplace
- 2 Fireplaces
- Attic Access Panel
- Fire and Smoke Detector
Kitchen
- Electric Oven
- Electric Cooktop
- Dishwasher
Bedrooms and Bathrooms
- 5 Bedrooms
- Walk-In Closet
Laundry
- Dryer
- Washer
Parking
- Garage
- Driveway
Utilities
- Forced Air Heating and Cooling System
- Heating System Uses Gas
- Well
- Gas Water Heater
Additional Features
- Outdoor Storage
- 0.41 Acre Lot
Community Details
- Association fees include golf, insurance, maintenance, parkplayground
- Pendle Hill Subdivision
- Property managed by Pendle Hill
Listing and Financial Details
- Assessor Parcel Number 481414400062000012
Ownership History
Purchase Details
Home Financials for this Owner
Home Financials are based on the most recent Mortgage that was taken out on this home.Purchase Details
Home Financials for this Owner
Home Financials are based on the most recent Mortgage that was taken out on this home.Purchase Details
Home Financials for this Owner
Home Financials are based on the most recent Mortgage that was taken out on this home.Similar Homes in Pendleton, IN
Home Values in the Area
Average Home Value in this Area
Purchase History
| Date | Type | Sale Price | Title Company |
|---|---|---|---|
| Deed | $213,000 | -- | |
| Warranty Deed | $213,000 | Meridian Title Corporation | |
| Warranty Deed | -- | -- | |
| Warranty Deed | -- | -- |
Mortgage History
| Date | Status | Loan Amount | Loan Type |
|---|---|---|---|
| Open | $23,594 | New Conventional | |
| Open | $195,500 | New Conventional | |
| Closed | $195,054 | FHA | |
| Previous Owner | $148,000 | New Conventional | |
| Previous Owner | $180,900 | VA |
Property History
| Date | Event | Price | Change | Sq Ft Price |
|---|---|---|---|---|
| 05/23/2018 05/23/18 | Sold | $213,000 | -2.7% | $73 / Sq Ft |
| 04/10/2018 04/10/18 | Pending | -- | -- | -- |
| 03/22/2018 03/22/18 | Price Changed | $218,840 | -2.2% | $75 / Sq Ft |
| 01/31/2018 01/31/18 | For Sale | $223,840 | +21.0% | $77 / Sq Ft |
| 02/27/2015 02/27/15 | Sold | $185,000 | -7.5% | $64 / Sq Ft |
| 01/25/2015 01/25/15 | Pending | -- | -- | -- |
| 09/10/2014 09/10/14 | For Sale | $199,900 | -- | $69 / Sq Ft |
Tax History Compared to Growth
Tax History
| Year | Tax Paid | Tax Assessment Tax Assessment Total Assessment is a certain percentage of the fair market value that is determined by local assessors to be the total taxable value of land and additions on the property. | Land | Improvement |
|---|---|---|---|---|
| 2024 | $2,775 | $277,500 | $42,300 | $235,200 |
| 2023 | $2,704 | $270,000 | $40,300 | $229,700 |
| 2022 | $2,646 | $264,900 | $38,600 | $226,300 |
| 2021 | $2,317 | $232,000 | $31,300 | $200,700 |
| 2020 | $2,206 | $220,900 | $30,000 | $190,900 |
| 2019 | $2,150 | $215,300 | $30,000 | $185,300 |
| 2018 | $2,011 | $200,700 | $29,900 | $170,800 |
| 2017 | $1,854 | $185,000 | $27,600 | $157,400 |
| 2016 | $1,854 | $185,000 | $27,600 | $157,400 |
| 2014 | $1,203 | $161,700 | $26,100 | $135,600 |
| 2013 | $1,203 | $165,500 | $26,100 | $139,400 |
Agents Affiliated with this Home
-
Eric Forney

Seller's Agent in 2018
Eric Forney
Keller Williams Indy Metro S
(317) 537-0029
11 in this area
1,086 Total Sales
-
Michael Moore

Seller Co-Listing Agent in 2018
Michael Moore
Trueblood Real Estate
(317) 775-1120
5 in this area
106 Total Sales
-
M
Buyer's Agent in 2018
Michael Bounds
Keller Williams Indy Metro W
-
Diane Wilson

Seller's Agent in 2015
Diane Wilson
RE/MAX Real Estate Solutions
(765) 425-3447
8 in this area
148 Total Sales
-
T
Buyer's Agent in 2015
Tessa Denen
Map
Source: MIBOR Broker Listing Cooperative®
MLS Number: MBR21542777
APN: 48-14-14-400-062.000-012
- 1111 Pendle Hill Ave
- 1026 Yellowbrick Rd
- 1032 Pendle Hill Ave
- 8798 Surrey Dr
- 1242 W Huntsville Rd
- 0 County Road 150 W
- 5976 S 50 W
- 9074 Larson Dr
- 8546 Strabet Dr
- 5630 S Cladwell Dr
- 1014 Gray Squirrel Dr
- 6746 Knoll Crest Way
- 7447 S 25 E
- 893 W 500 S
- 115 W State Road 38
- 391 W 500 S
- 5092 S 50 W
- 396 W 500 S
- 6616 S Cross St
- 6733 S Cross St
