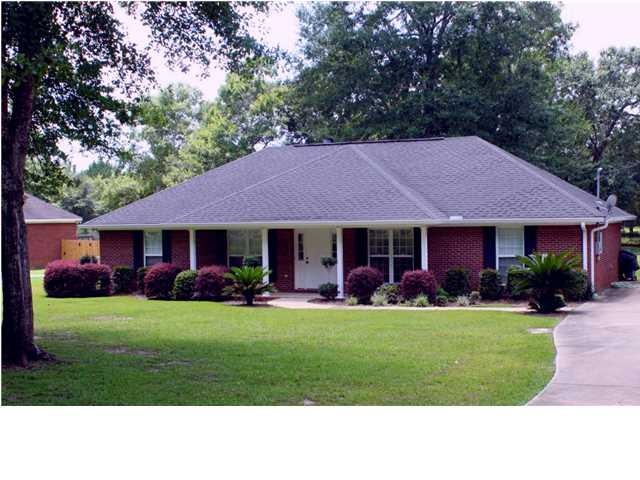
10070 Bellingrath Rd Theodore, AL 36582
South Orchards NeighborhoodEstimated Value: $269,364 - $301,000
Highlights
- Gated Community
- Farm
- Ranch Style House
- Wood Burning Stove
- Vaulted Ceiling
- 1 Fireplace
About This Home
As of September 2015PENDING RELEASE OF SALE. This beautiful home sits on a huge lot with a large fenced in back yard. All bedrooms have double closets and the kitchen has tons of cabinets. The den is very spacious with a beautiful wood burning fire place and French doors. Master bedroom is large and the master bath has a garden tub as well as a walk-in shower and two walk-in closets. There is a utility building that will remain. Owner has installed new gutters on the front and back of home and replaced front posts on porch.
Last Agent to Sell the Property
Redeemed Properties GC LLC License #90905 Listed on: 08/13/2015
Home Details
Home Type
- Single Family
Est. Annual Taxes
- $962
Year Built
- Built in 2003
Lot Details
- 0.78
Home Design
- Ranch Style House
- Vinyl Siding
- Brick Front
Interior Spaces
- 1,829 Sq Ft Home
- Vaulted Ceiling
- Ceiling Fan
- 1 Fireplace
- Wood Burning Stove
- Family Room
- Formal Dining Room
- Den
- Storm Windows
- Eat-In Kitchen
Flooring
- Carpet
- Ceramic Tile
Bedrooms and Bathrooms
- 3 Bedrooms
- Walk-In Closet
- 2 Full Bathrooms
- Separate Shower in Primary Bathroom
- Soaking Tub
Additional Features
- Front Porch
- Fenced
- Farm
- Central Heating and Cooling System
Community Details
- Cockran Oaks Subdivision
- Gated Community
Listing and Financial Details
- Home warranty included in the sale of the property
- Assessor Parcel Number 3808340000013006
Ownership History
Purchase Details
Purchase Details
Purchase Details
Home Financials for this Owner
Home Financials are based on the most recent Mortgage that was taken out on this home.Similar Homes in Theodore, AL
Home Values in the Area
Average Home Value in this Area
Purchase History
| Date | Buyer | Sale Price | Title Company |
|---|---|---|---|
| Tait Timothy Michael | $155,000 | Delta South Title | |
| Tait Timothy Michael | -- | -- | |
| Tait Timothy Michael | $148,000 | None Available |
Mortgage History
| Date | Status | Borrower | Loan Amount |
|---|---|---|---|
| Previous Owner | Tait Timothy Michael | $11,458 | |
| Previous Owner | Tait Timothy Michael | $11,458 | |
| Previous Owner | Tait Timothy Michael | $145,319 | |
| Previous Owner | Summerlin Linda L | $92,000 |
Property History
| Date | Event | Price | Change | Sq Ft Price |
|---|---|---|---|---|
| 09/09/2015 09/09/15 | Sold | $148,000 | -- | $81 / Sq Ft |
| 08/13/2015 08/13/15 | Pending | -- | -- | -- |
Tax History Compared to Growth
Tax History
| Year | Tax Paid | Tax Assessment Tax Assessment Total Assessment is a certain percentage of the fair market value that is determined by local assessors to be the total taxable value of land and additions on the property. | Land | Improvement |
|---|---|---|---|---|
| 2024 | $962 | $19,970 | $3,000 | $16,970 |
| 2023 | $962 | $17,130 | $2,900 | $14,230 |
| 2022 | $1,474 | $15,200 | $2,900 | $12,300 |
| 2021 | $1,436 | $14,800 | $2,900 | $11,900 |
| 2020 | $1,449 | $14,940 | $2,900 | $12,040 |
| 2019 | $1,399 | $28,840 | $0 | $0 |
| 2018 | $1,426 | $29,400 | $0 | $0 |
| 2017 | $1,461 | $29,400 | $0 | $0 |
| 2016 | $1,439 | $29,660 | $0 | $0 |
| 2013 | $722 | $15,400 | $0 | $0 |
Agents Affiliated with this Home
-
Debbie Gabel

Seller's Agent in 2015
Debbie Gabel
Redeemed Properties GC LLC
(800) 544-7362
33 Total Sales
-
Melanie Green

Buyer's Agent in 2015
Melanie Green
Marketvision Real Estate LLC
(251) 209-3550
10 in this area
118 Total Sales
Map
Source: Gulf Coast MLS (Mobile Area Association of REALTORS®)
MLS Number: 0522319
APN: 38-08-34-0-000-013.006
- 10060 Bellingrath Rd
- 10197 Bellingrath Rd
- 10241 Deer Creek Dr E
- 10527 Bellingrath Rd
- 10585 Bellingrath Rd
- 0 Lancaster Rd Unit 370577
- 0 Lancaster Rd Unit 7486866
- 0 Deerfield Ct Unit 35 368576
- 0 Deerfield Ct Unit 7462935
- 0 Bellingrath Rd Unit 377660
- 0 Bellingrath Rd Unit 7560719
- 0 Bellingrath Rd Unit 7547100
- 0 Bellingrath Rd Unit 7543327
- 0 Bellingrath Rd Unit 374430
- 0 Bellingrath Rd Unit 7487041
- 0 Bellingrath Rd Unit 7483609
- 0 Deerfield Dr Unit 25 21417384
- 0 Deerfield Dr Unit 7476578
- 4900 Fowl River Rd Unit B
- 5305 Laurendine Rd
- 10070 Bellingrath Rd
- 10080 Bellingrath Rd
- 10050 Bellingrath Rd
- 10090 Bellingrath Rd
- 10089 Bellingrath Rd
- 10079 Bellingrath Rd
- 10069 Bellingrath Rd
- 10110 Bellingrath Rd
- 10099 Bellingrath Rd
- 10059 Bellingrath Rd
- 10057 Deer Creek Dr E
- 10120 Bellingrath Rd
- 10039 Bellingrath Rd
- 10110 Deer Creek Dr E
- 10070 Desiree Ct S Unit 22
- 10070 Desiree Ct S
- 10129 Bellingrath Rd
- 0 Kipling Station Dr Unit 35 0605801
- 0 Kipling Station Dr Unit 543517
- 0 Kipling Station Dr Unit 35 0529031
