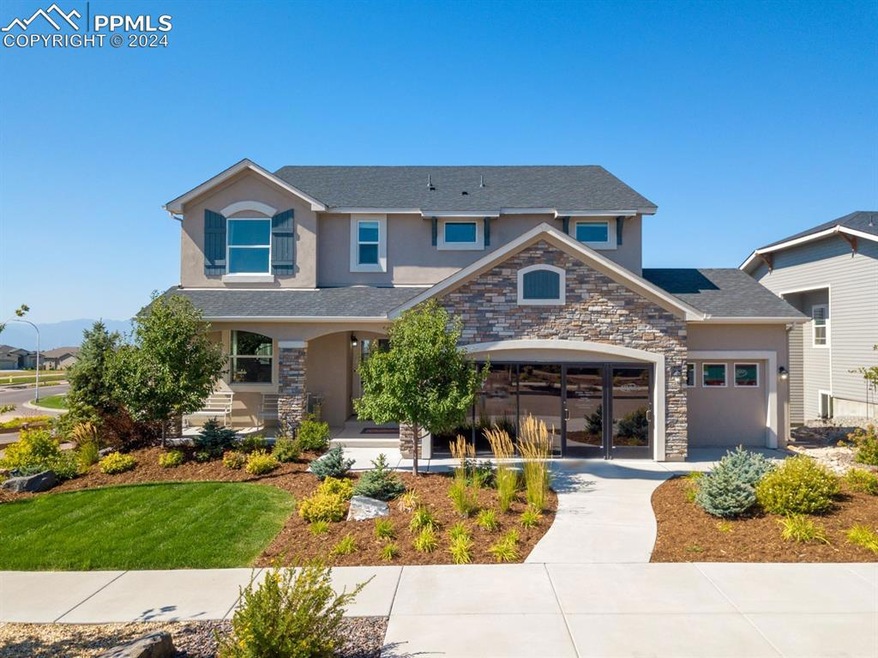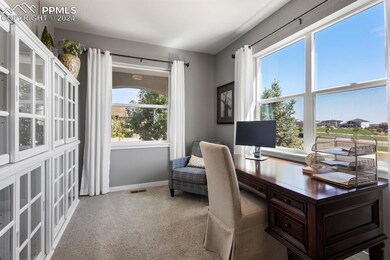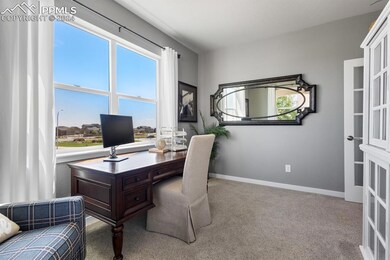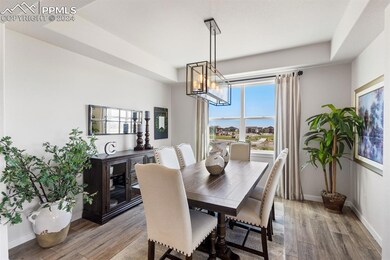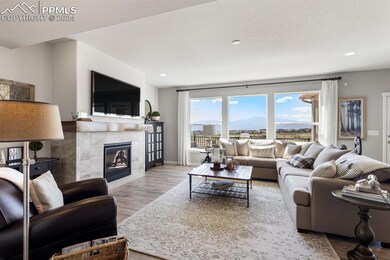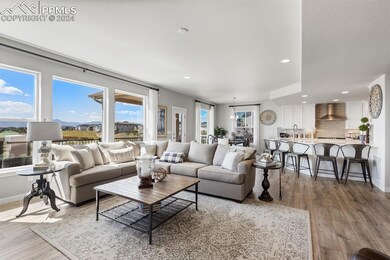
10070 Thrive Ln Colorado Springs, CO 80924
Wolf Ranch NeighborhoodHighlights
- Community Lake
- Clubhouse
- Community Pool
- Ranch Creek Elementary School Rated A-
- Multiple Fireplaces
- 3 Car Attached Garage
About This Home
As of January 2025Currently used as a builder model, available for leaseback. Monarch 2-story in Wolf Ranch. 5 bedrooms plus loft, main level study, 3 full bath, 2 half bath, 3 car garage. Handsome stucco and stone exterior with front porch. Owner's entry from garage features built-in mud bench and drop zone cabinet. Designer layout kitchen showcases antique white cabinets with a pewter glaze, elegant Alabaster White Quartz countertops, walk-in pantry, and KitchenAid stainless steel appliances including 36" gas cooktop with chimney hood. Main level features a dedicated study, open dining room, breakfast nook and great room with fireplace. From kitchen nook step out onto spacious covered deck perfect for relaxing or entertaining. Upper level hosts spacious loft, 4 bedrooms, large laundry room with sink, and cabinets with counter. Beautiful master bath showcases large shower, and walk-in closet. Finished basement has 1' taller walls, rec room with a wet bar and fireplace, a bedroom with its own bath and an additional powder bath. 3 car garage includes 4' forward extension on the two car bay to accommodate longer vehicles or provide extra storage. Home comes equipped with air conditioning, and smart home package. Full yard landscaping. Seller incentives available.
Last Agent to Sell the Property
Classic Residential Services Brokerage Phone: (719) 592-9333 Listed on: 11/26/2024
Last Buyer's Agent
Non Member
Non Member
Home Details
Home Type
- Single Family
Est. Annual Taxes
- $6,746
Year Built
- Built in 2018
Lot Details
- 8,939 Sq Ft Lot
- Landscaped
HOA Fees
- $61 Monthly HOA Fees
Parking
- 3 Car Attached Garage
- Garage Door Opener
Home Design
- Shingle Roof
- Stone Siding
- Stucco
Interior Spaces
- 4,546 Sq Ft Home
- 2-Story Property
- Multiple Fireplaces
- Gas Fireplace
Kitchen
- Oven
- Plumbed For Gas In Kitchen
- Microwave
- Dishwasher
- Disposal
Flooring
- Carpet
- Tile
- Luxury Vinyl Tile
Bedrooms and Bathrooms
- 5 Bedrooms
Laundry
- Laundry on upper level
- Electric Dryer Hookup
Basement
- Walk-Out Basement
- Basement Fills Entire Space Under The House
Utilities
- Forced Air Heating and Cooling System
- Heating System Uses Natural Gas
- 220 Volts in Kitchen
- Phone Available
Community Details
Overview
- Association fees include covenant enforcement, management, trash removal
- Built by Classic Homes
- Monarch 641 C
- Community Lake
Amenities
- Clubhouse
Recreation
- Community Playground
- Community Pool
- Park
- Dog Park
Similar Homes in Colorado Springs, CO
Home Values in the Area
Average Home Value in this Area
Property History
| Date | Event | Price | Change | Sq Ft Price |
|---|---|---|---|---|
| 01/07/2025 01/07/25 | Sold | $1,008,900 | -3.9% | $222 / Sq Ft |
| 12/13/2024 12/13/24 | Off Market | $1,049,900 | -- | -- |
| 11/26/2024 11/26/24 | For Sale | $1,049,900 | -- | $231 / Sq Ft |
Tax History Compared to Growth
Agents Affiliated with this Home
-
Michael Tinlin
M
Seller's Agent in 2025
Michael Tinlin
Classic Residential Services
(719) 592-9333
65 in this area
671 Total Sales
-
N
Buyer's Agent in 2025
Non Member
Non Member
Map
Source: Pikes Peak REALTOR® Services
MLS Number: 8725718
- 7375 Knapp Dr
- 7389 Knapp Dr
- 5799 Adkisson Place
- 5545 Gansevoort Dr
- 5496 Gansevoort Dr
- 6132 Cubbage Dr
- 5466 Gansevoort Dr
- 10192 Kentwood Dr
- 5206 Eldorado Canyon Ct
- 5415 Gansevoort Dr
- 6229 Cubbage Dr
- 5279 Mount Cutler Ct
- 10323 Elevated Ln
- 10484 Finn Dr
- 10329 Sharon Springs Dr
- 5276 Chimney Gulch Way
- 10091 Hannaway Dr
- 5831 Leon Young Dr
- 6041 Leon Young Dr
- 6220 Deco Dr
