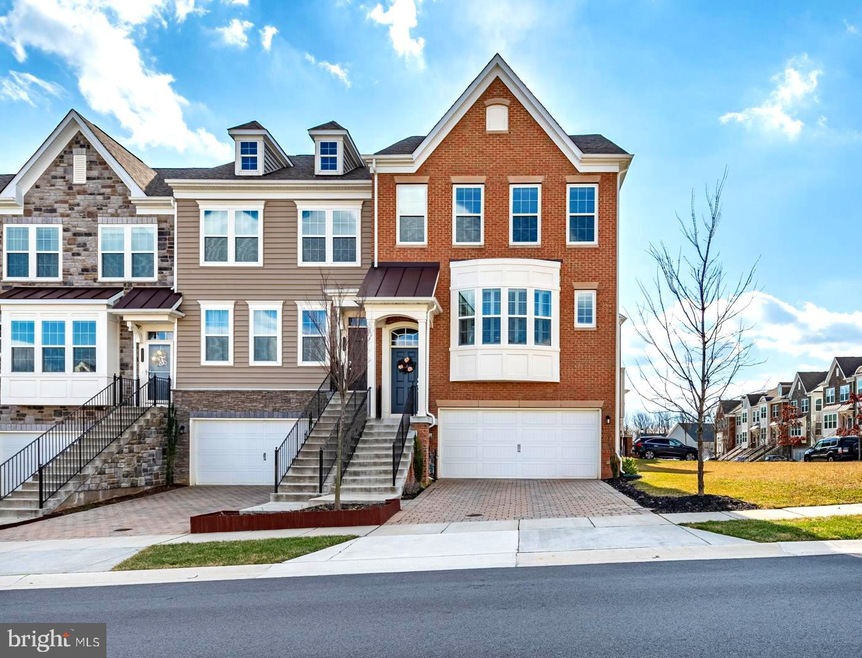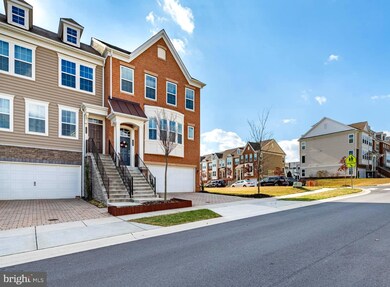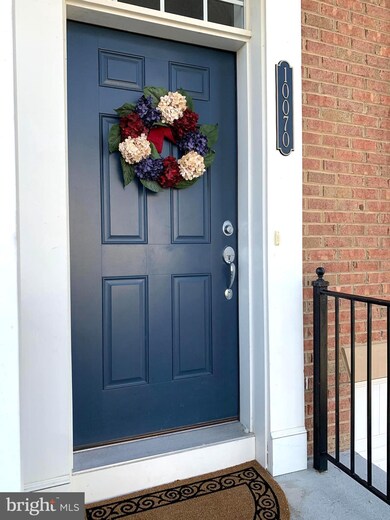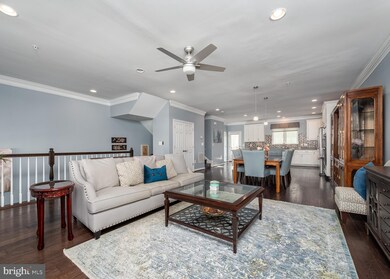
10070 Wincopia Farms Way Laurel, MD 20723
North Laurel NeighborhoodHighlights
- Open Floorplan
- Deck
- Wood Flooring
- Gorman Crossing Elementary School Rated A
- Contemporary Architecture
- Attic
About This Home
As of March 2021A stunning END OF GROUP with custom paint, dramatic-featured stone wall, rich hardwood floors throughout, a 4th floor loft with a roof terrace are just some of the details you will love! Located in the highly sought-after Wincopia Farms community, this 3 bedroom 3 full baths & 2 half bath has all the comforts of today's HOME. The spacious and airy open floor plan is anchored by an oversized center island, surrounded by an all white gourmet kitchen with sleek stainless steel appliances & gorgeous backsplash, surely to entice cooks of all ages. Just off the kitchen is one of three outdoor spaces the main deck, is a great place for grilling and dining al fresco style. To retreat after a long day of work or school, the bedroom level offers a primary ensuite with a large walk-in closet and a glorious primary bath with granite top dual vanity. Two additional bedrooms with custom paint and custom window treatments, a hall bath, and a strategically located laundry station completes the bedroom level. The upper level loft offers an ideal space for virtual school complete with built-in desk, shelving, and a REC area for television watching or for playing board games. Too much screen time, no problem. How about a breath of fresh air on the rooftop deck? -A perfect spot to take in a beautiful panoramic views and sunsets. Lastly, the walk in main level den with direct access from the 2-car garage is intentionally designed for WORK At HOME. It is that all so coveted corner office with walls of windows, a beautiful stone electric fireplace, a private patio, and a 3rd full bath. All this and more, conveniently located between Baltimore and Washington, DC., minutes to shops and restaurants. This is 10070 Wincopia Farms Way, welcome HOME! ***TOUR: http://bit.ly/3cY8NzI
Townhouse Details
Home Type
- Townhome
Est. Annual Taxes
- $7,619
Year Built
- Built in 2016
Lot Details
- 2,465 Sq Ft Lot
- Backs To Open Common Area
- Back Yard
- Property is in excellent condition
HOA Fees
- $71 Monthly HOA Fees
Parking
- 2 Car Attached Garage
- 2 Driveway Spaces
- Front Facing Garage
- Garage Door Opener
- Stone Driveway
- On-Street Parking
Home Design
- Contemporary Architecture
- Brick Front
Interior Spaces
- 2,664 Sq Ft Home
- Property has 4 Levels
- Open Floorplan
- Built-In Features
- Crown Molding
- Ceiling Fan
- Self Contained Fireplace Unit Or Insert
- Stone Fireplace
- Fireplace Mantel
- Electric Fireplace
- Window Treatments
- Living Room
- Dining Room
- Den
- Loft
- Attic
Kitchen
- <<builtInOvenToken>>
- Cooktop<<rangeHoodToken>>
- <<builtInMicrowave>>
- Dishwasher
- Stainless Steel Appliances
- Kitchen Island
- Upgraded Countertops
- Disposal
Flooring
- Wood
- Carpet
Bedrooms and Bathrooms
- 3 Bedrooms
- En-Suite Primary Bedroom
- Walk-In Closet
- Soaking Tub
- <<tubWithShowerToken>>
Laundry
- Laundry on upper level
- Dryer
- Washer
Outdoor Features
- Deck
Schools
- Atholton High School
Utilities
- Central Air
- Heat Pump System
- Vented Exhaust Fan
- Natural Gas Water Heater
Listing and Financial Details
- Tax Lot 131
- Assessor Parcel Number 1406596187
Community Details
Overview
- Association fees include common area maintenance
- Built by Pulte
- Wincopia Farms Subdivision, Parson Floorplan
Pet Policy
- Pets Allowed
Ownership History
Purchase Details
Home Financials for this Owner
Home Financials are based on the most recent Mortgage that was taken out on this home.Purchase Details
Home Financials for this Owner
Home Financials are based on the most recent Mortgage that was taken out on this home.Similar Homes in Laurel, MD
Home Values in the Area
Average Home Value in this Area
Purchase History
| Date | Type | Sale Price | Title Company |
|---|---|---|---|
| Deed | $630,000 | Classic Settlements Inc | |
| Special Warranty Deed | $559,990 | Pgp Title Of Florida Inc |
Mortgage History
| Date | Status | Loan Amount | Loan Type |
|---|---|---|---|
| Open | $535,500 | New Conventional | |
| Previous Owner | $87,935 | New Conventional | |
| Previous Owner | $397,000 | New Conventional | |
| Previous Owner | $359,990 | New Conventional |
Property History
| Date | Event | Price | Change | Sq Ft Price |
|---|---|---|---|---|
| 03/17/2021 03/17/21 | Sold | $630,000 | +5.2% | $236 / Sq Ft |
| 02/16/2021 02/16/21 | Pending | -- | -- | -- |
| 02/11/2021 02/11/21 | For Sale | $599,000 | -4.9% | $225 / Sq Ft |
| 01/24/2021 01/24/21 | Off Market | $630,000 | -- | -- |
| 04/25/2017 04/25/17 | Sold | $559,990 | 0.0% | $201 / Sq Ft |
| 03/29/2017 03/29/17 | Pending | -- | -- | -- |
| 02/28/2017 02/28/17 | For Sale | $559,990 | -- | $201 / Sq Ft |
Tax History Compared to Growth
Tax History
| Year | Tax Paid | Tax Assessment Tax Assessment Total Assessment is a certain percentage of the fair market value that is determined by local assessors to be the total taxable value of land and additions on the property. | Land | Improvement |
|---|---|---|---|---|
| 2024 | $8,442 | $564,067 | $0 | $0 |
| 2023 | $8,005 | $534,433 | $0 | $0 |
| 2022 | $7,594 | $504,800 | $200,000 | $304,800 |
| 2021 | $7,594 | $504,800 | $200,000 | $304,800 |
| 2020 | $7,594 | $504,800 | $200,000 | $304,800 |
| 2019 | $7,726 | $535,800 | $162,500 | $373,300 |
| 2018 | $7,202 | $505,633 | $0 | $0 |
| 2017 | $2,065 | $535,800 | $0 | $0 |
| 2016 | -- | $150,000 | $0 | $0 |
| 2015 | -- | $150,000 | $0 | $0 |
Agents Affiliated with this Home
-
Robyn Kim

Seller's Agent in 2021
Robyn Kim
Compass
(443) 742-5085
5 in this area
45 Total Sales
-
Meng Truong

Buyer's Agent in 2021
Meng Truong
Weichert Corporate
(240) 401-3625
1 in this area
63 Total Sales
-
Joe Petrone

Seller's Agent in 2017
Joe Petrone
Monument Sotheby's International Realty
(240) 274-1219
1,371 Total Sales
Map
Source: Bright MLS
MLS Number: MDHW289366
APN: 06-596187
- 10058 Rowan Ln
- 9873 Wilderness Ln
- 9726 Knowledge Dr
- 10040 Fall Rain Dr
- 9802 Shaded Day
- 9769 June Flowers Way
- 10213 Deep Skies Dr
- 9391 Spring Water Path
- 9319 Many Flower Ln
- 9904 Fragrant Lilies Way
- 9956 Fragrant Lilies Way
- 8733 Boulder Ridge Rd
- 7870 Blackbriar Way
- 7866 Blackbriar Way
- 7851 Blackbriar Way
- 7849 Blackbriar Way
- 7862 Blackbriar Way
- 7858 Blackbriar Way
- 9533 Windbeat Way
- 8505 Hudson Ct






