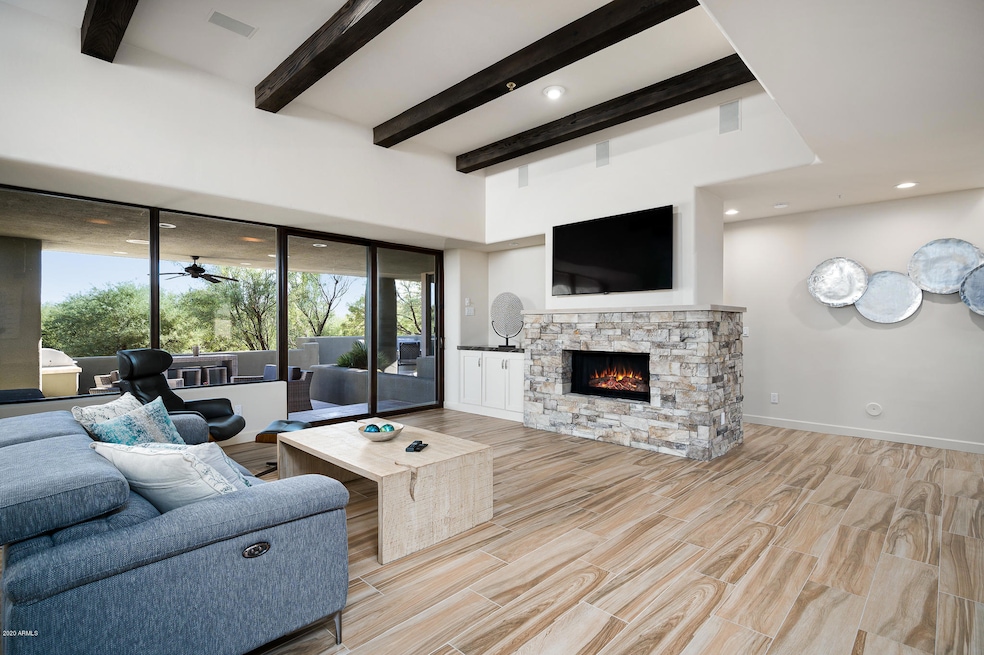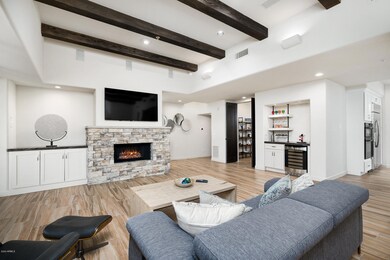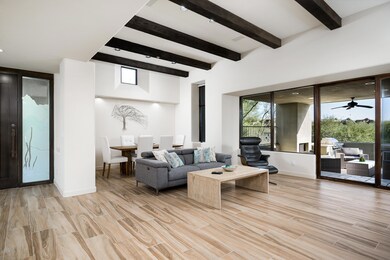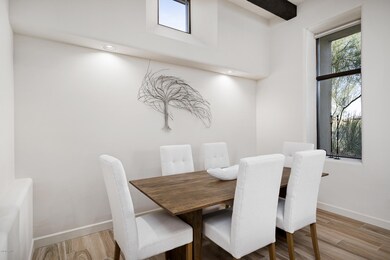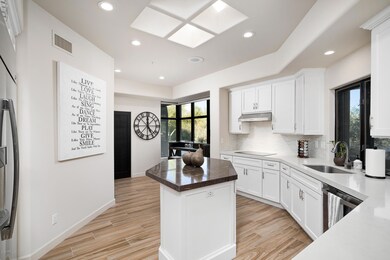10071 E Graythorn Dr Scottsdale, AZ 85262
Desert Mountain NeighborhoodHighlights
- Golf Course Community
- Fitness Center
- Fireplace in Primary Bedroom
- Black Mountain Elementary School Rated A-
- Gated with Attendant
- Furnished
About This Home
Completely remodeled in the Sonoran Cottages of - All new flooring, cabinetry, counter surfaces, kitchen appliances, fireplace surrounds, and more. Kitchen opens to Great Room, private master suite with patio featuring fire pit. Guest en-suite with private patio and bath, office/bedroom with queen sofa pullout and full bath. Just steps away from the Sonoran Club this cottage makes for the perfect vacation get away. Per DMMA CC&R's, this home is available to rent on short term basis (30 days or less) to eligible renters. Eligible means current property owners in DM or current Club members of DMCI. Any person not a current property owner in DM or member of DMCI may only rent for 30 days or more.
Listing Agent
Russ Lyon Sotheby's International Realty License #SA569108000 Listed on: 09/17/2020

Townhouse Details
Home Type
- Townhome
Est. Annual Taxes
- $3,683
Year Built
- Built in 1995
Lot Details
- Block Wall Fence
- Sprinklers on Timer
- Private Yard
Parking
- 2 Car Garage
Home Design
- Wood Frame Construction
- Foam Roof
- Block Exterior
- Stucco
Interior Spaces
- 2,292 Sq Ft Home
- 1-Story Property
- Furnished
- Gas Fireplace
- Family Room with Fireplace
- 3 Fireplaces
- Living Room with Fireplace
Kitchen
- Eat-In Kitchen
- Breakfast Bar
- Built-In Microwave
- Kitchen Island
Flooring
- Carpet
- Tile
Bedrooms and Bathrooms
- 3 Bedrooms
- Fireplace in Primary Bedroom
- Primary Bathroom is a Full Bathroom
- 3 Bathrooms
Laundry
- Laundry in unit
- Dryer
- Washer
Outdoor Features
- Covered Patio or Porch
- Outdoor Fireplace
- Fire Pit
- Built-In Barbecue
Schools
- Black Mountain Elementary School
- Sonoran Trails Middle School
- Cactus Shadows High School
Utilities
- Central Air
- Heating System Uses Natural Gas
- High Speed Internet
- Cable TV Available
Listing and Financial Details
- Rent includes internet, electricity, gas, water, utility caps apply, sewer, pest control svc, gardening service, garbage collection, cable TV
- 1-Month Minimum Lease Term
- Tax Lot 10
- Assessor Parcel Number 219-11-959
Community Details
Overview
- Property has a Home Owners Association
- Desert Mtn Owners Association, Phone Number (480) 635-5600
- Built by Weitz
- Desert Mountain Subdivision
Recreation
- Golf Course Community
- Tennis Courts
- Fitness Center
- Community Pool
- Community Spa
- Bike Trail
Pet Policy
- Call for details about the types of pets allowed
Security
- Gated with Attendant
Map
Source: Arizona Regional Multiple Listing Service (ARMLS)
MLS Number: 6133844
APN: 219-11-959
- 39131 N 99th Place
- 39115 N 99th Place
- 10023 E Filaree Ln
- 39032 N 101st Way
- 9975 E Graythorn Dr
- 9916 E Lookout Mountain Dr
- 9934 E Graythorn Dr
- 10212 E Filaree Ln
- 9917 E Filaree Ln
- 39586 N 98th Way Unit 9
- 9962 E Groundcherry Ln
- 10260 E Filaree Ln
- 9887 E Palo Brea Dr
- 10308 E Filaree Ln Unit Grey Fox 32
- 10320 E Filaree Ln
- 9810 E Forgotten Hills Dr
- 10238 E Rising Sun Dr Unit 3
- 10381 E Loving Tree Ln
- 10336 E Chia Way
- 39221 N 104th Place Unit 10
- 10111 E Graythorn Dr
- 10015 E Graythorn Dr
- 39096 N 102nd Way
- 10214 E Old Trail Rd
- 9898 E Graythorn Dr
- 9915 E Graythorn Dr
- 10010 E Taos Dr
- 39750 N 100th St Unit 10
- 10277 E Nolina Trail
- 10191 E Filaree Ln
- 9792 E Forgotten Hills Dr
- 10397 E Loving Tree Ln
- 39935 N 98th Way
- 39640 N 104th St
- 10507 E Fernwood Ln
- 38400 N 102nd St
- 10418 E Groundcherry Ln
- 9894 E Miramonte Dr
- 39722 N 106th St
- 39658 N 106th St
