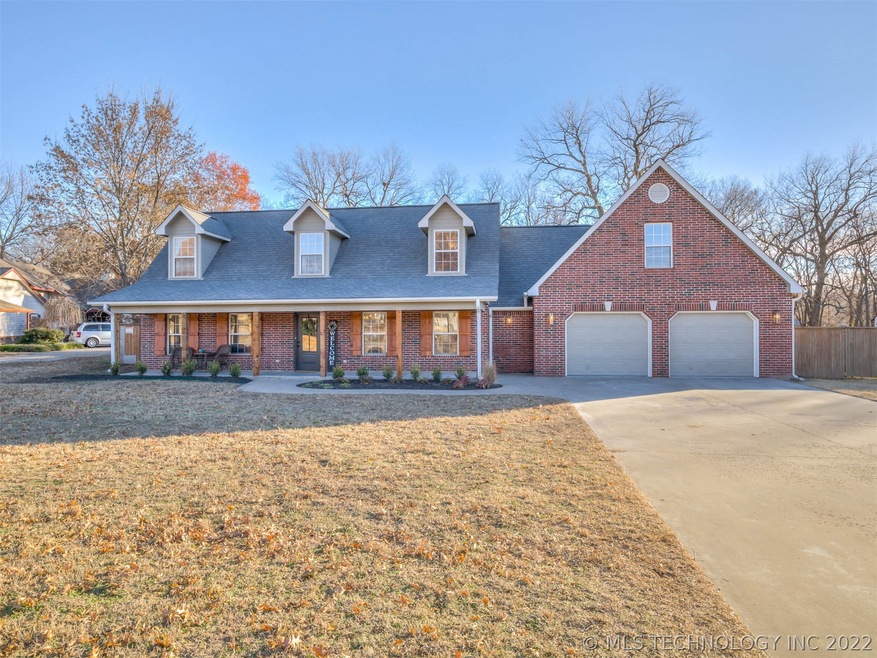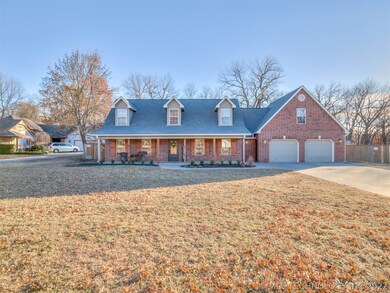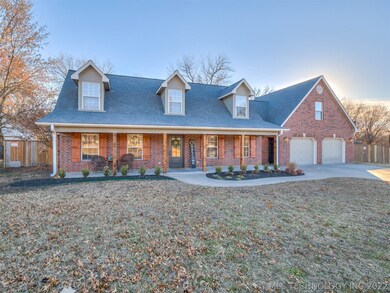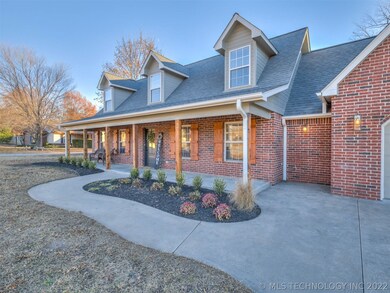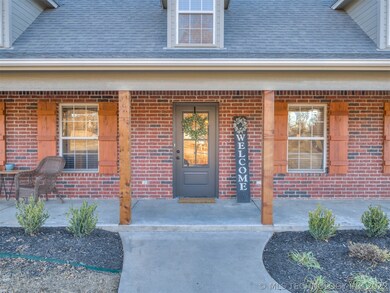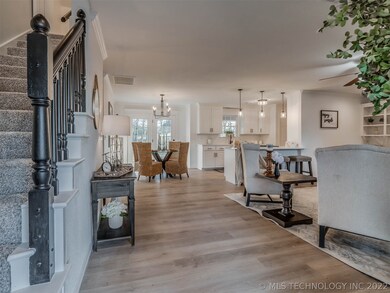
10072 E 470 Rd Claremore, OK 74017
Highlights
- Boat Ramp
- Horses Allowed On Property
- Ranch Style House
- Claremore High School Rated A-
- Mature Trees
- High Ceiling
About This Home
As of June 2025Bring your horse and plan to take in the quiet countryside sipping sweet tea on the expansive covered front porch. Beautifully updated home on 1.4 ac m/l unplatted. Room above garage could be 4th bedroom or game room with separate staircase. Open concept floorplan with new flooring, fresh paint inside and out. Quartz countertops with subway tile backsplash and undermount sink. Versatile area downstairs that could be office, hobby room, nursery or home school area. Tiled shower in master and all new stainless appliances. All new fixtures and hardware. Professionally landscaped. Fenced backyard with mature trees on back side of lot. Wet bar upstairs. Many windows for a light and bright atmosphere. Half bath downstairs. Sink and work area in garage. It's the belle of the ball for sure.
Home Details
Home Type
- Single Family
Est. Annual Taxes
- $2,658
Year Built
- Built in 2005
Lot Details
- 1.4 Acre Lot
- North Facing Home
- Property is Fully Fenced
- Privacy Fence
- Landscaped
- Mature Trees
Parking
- 2 Car Attached Garage
- Parking Storage or Cabinetry
- Workshop in Garage
Home Design
- Ranch Style House
- Brick Exterior Construction
- Slab Foundation
- Wood Frame Construction
- Fiberglass Roof
- Asphalt
Interior Spaces
- 2,244 Sq Ft Home
- Wet Bar
- Wired For Data
- High Ceiling
- Ceiling Fan
- Gas Log Fireplace
- Vinyl Clad Windows
- Insulated Windows
- Insulated Doors
- Washer and Gas Dryer Hookup
Kitchen
- Gas Oven
- Gas Range
- Stove
- Plumbed For Ice Maker
- Dishwasher
- Quartz Countertops
- Disposal
Flooring
- Carpet
- Tile
- Vinyl Plank
Bedrooms and Bathrooms
- 3 Bedrooms
Home Security
- Storm Windows
- Fire and Smoke Detector
Eco-Friendly Details
- Energy-Efficient Windows
- Energy-Efficient Doors
Outdoor Features
- Boat Ramp
- Covered patio or porch
- Rain Gutters
Schools
- Oologah Talala Elementary School
- Oologah Talala High School
Horse Facilities and Amenities
- Horses Allowed On Property
Utilities
- Zoned Heating and Cooling
- Multiple Heating Units
- Heating System Uses Gas
- Gas Water Heater
- Septic Tank
- High Speed Internet
- Phone Available
- Cable TV Available
Community Details
- No Home Owners Association
- Rogers Co Unplatted Subdivision
Ownership History
Purchase Details
Home Financials for this Owner
Home Financials are based on the most recent Mortgage that was taken out on this home.Purchase Details
Home Financials for this Owner
Home Financials are based on the most recent Mortgage that was taken out on this home.Purchase Details
Home Financials for this Owner
Home Financials are based on the most recent Mortgage that was taken out on this home.Purchase Details
Home Financials for this Owner
Home Financials are based on the most recent Mortgage that was taken out on this home.Purchase Details
Home Financials for this Owner
Home Financials are based on the most recent Mortgage that was taken out on this home.Purchase Details
Home Financials for this Owner
Home Financials are based on the most recent Mortgage that was taken out on this home.Purchase Details
Home Financials for this Owner
Home Financials are based on the most recent Mortgage that was taken out on this home.Purchase Details
Purchase Details
Similar Homes in Claremore, OK
Home Values in the Area
Average Home Value in this Area
Purchase History
| Date | Type | Sale Price | Title Company |
|---|---|---|---|
| Warranty Deed | $370,000 | Apex Title & Closing Services | |
| Warranty Deed | $360,000 | First American Title | |
| Warranty Deed | $340,000 | -- | |
| Warranty Deed | $190,000 | First American Title | |
| Warranty Deed | $201,500 | Guaranty Abstract Company | |
| Interfamily Deed Transfer | -- | None Available | |
| Interfamily Deed Transfer | -- | Land Title Closing Services | |
| Warranty Deed | $16,000 | -- | |
| Warranty Deed | $12,500 | -- |
Mortgage History
| Date | Status | Loan Amount | Loan Type |
|---|---|---|---|
| Open | $220,000 | New Conventional | |
| Previous Owner | $215,940 | New Conventional | |
| Previous Owner | $306,000 | New Conventional | |
| Previous Owner | $225,660 | Construction | |
| Previous Owner | $19,440 | FHA | |
| Previous Owner | $198,935 | FHA | |
| Previous Owner | $157,600 | New Conventional | |
| Previous Owner | $142,000 | New Conventional |
Property History
| Date | Event | Price | Change | Sq Ft Price |
|---|---|---|---|---|
| 06/06/2025 06/06/25 | Sold | $370,000 | -2.6% | $165 / Sq Ft |
| 04/24/2025 04/24/25 | Pending | -- | -- | -- |
| 03/25/2025 03/25/25 | Price Changed | $379,900 | -1.3% | $170 / Sq Ft |
| 03/03/2025 03/03/25 | Price Changed | $385,000 | -1.3% | $172 / Sq Ft |
| 01/27/2025 01/27/25 | For Sale | $390,000 | +8.4% | $174 / Sq Ft |
| 04/10/2024 04/10/24 | Sold | $359,900 | 0.0% | $161 / Sq Ft |
| 03/11/2024 03/11/24 | Pending | -- | -- | -- |
| 02/29/2024 02/29/24 | For Sale | $359,900 | +5.9% | $161 / Sq Ft |
| 02/06/2023 02/06/23 | Sold | $340,000 | -1.4% | $152 / Sq Ft |
| 01/11/2023 01/11/23 | Pending | -- | -- | -- |
| 01/04/2023 01/04/23 | Price Changed | $344,900 | -1.4% | $154 / Sq Ft |
| 01/04/2023 01/04/23 | Price Changed | $349,900 | -0.6% | $156 / Sq Ft |
| 12/13/2022 12/13/22 | Price Changed | $352,000 | -2.2% | $157 / Sq Ft |
| 12/02/2022 12/02/22 | For Sale | $359,900 | +89.4% | $160 / Sq Ft |
| 10/06/2022 10/06/22 | Sold | $190,000 | 0.0% | $83 / Sq Ft |
| 09/15/2022 09/15/22 | Pending | -- | -- | -- |
| 09/15/2022 09/15/22 | For Sale | $190,000 | -- | $83 / Sq Ft |
Tax History Compared to Growth
Tax History
| Year | Tax Paid | Tax Assessment Tax Assessment Total Assessment is a certain percentage of the fair market value that is determined by local assessors to be the total taxable value of land and additions on the property. | Land | Improvement |
|---|---|---|---|---|
| 2024 | $3,982 | $37,418 | $8,580 | $28,838 |
| 2023 | $3,982 | $20,900 | $2,873 | $18,027 |
| 2022 | $2,910 | $27,387 | $3,894 | $23,493 |
| 2021 | $2,658 | $26,083 | $3,894 | $22,189 |
| 2020 | $2,709 | $25,655 | $3,886 | $21,769 |
| 2019 | $2,626 | $24,601 | $3,871 | $20,730 |
| 2018 | $2,688 | $25,224 | $3,871 | $21,353 |
| 2017 | $2,622 | $25,020 | $3,871 | $21,149 |
| 2016 | $2,630 | $24,392 | $3,871 | $20,521 |
| 2015 | $2,471 | $23,643 | $3,871 | $19,772 |
| 2014 | $2,462 | $23,559 | $3,871 | $19,688 |
Agents Affiliated with this Home
-
T
Seller's Agent in 2025
Tammy Quigley
Chinowth & Cohen
(918) 392-0900
24 Total Sales
-

Buyer's Agent in 2025
Michele Wilson
RE/MAX
(918) 857-1589
98 Total Sales
-
M
Seller's Agent in 2024
Monica George
Solid Rock, REALTORS
(918) 630-8118
7 Total Sales
-

Seller's Agent in 2023
Kim Parker
RE/MAX
(918) 703-9555
214 Total Sales
-
K
Buyer's Agent in 2023
Kaci Grossman
Renew Realty Group
(918) 341-7150
55 Total Sales
Map
Source: MLS Technology
MLS Number: 2239440
APN: 660005563
- 9888 E 470 Rd
- 10062 E Northshire
- 19481 Pecan Ridge Cir
- 1908 College Park Rd
- 9802 E Clover Creek Dr
- 18258 Clear Creek Ct
- 19700 S Par Lane Rd
- 9998 E 460 Rd
- 2701 Forest Ridge Pkwy
- 2501 Forest Ridge Pkwy
- 4160 E 440 Rd
- 2889 Forest View Dr
- 0 S 4120 Rd Unit 2530042
- 0 S 4120 Rd Unit 2508150
- 2787 Forest View Dr
- 1509 Pinecrest Dr
- 3331 Bunker St
- 1507 Cedarwood Dr
- 1605 Pinecrest Dr
- 1603 Pinecrest Dr
