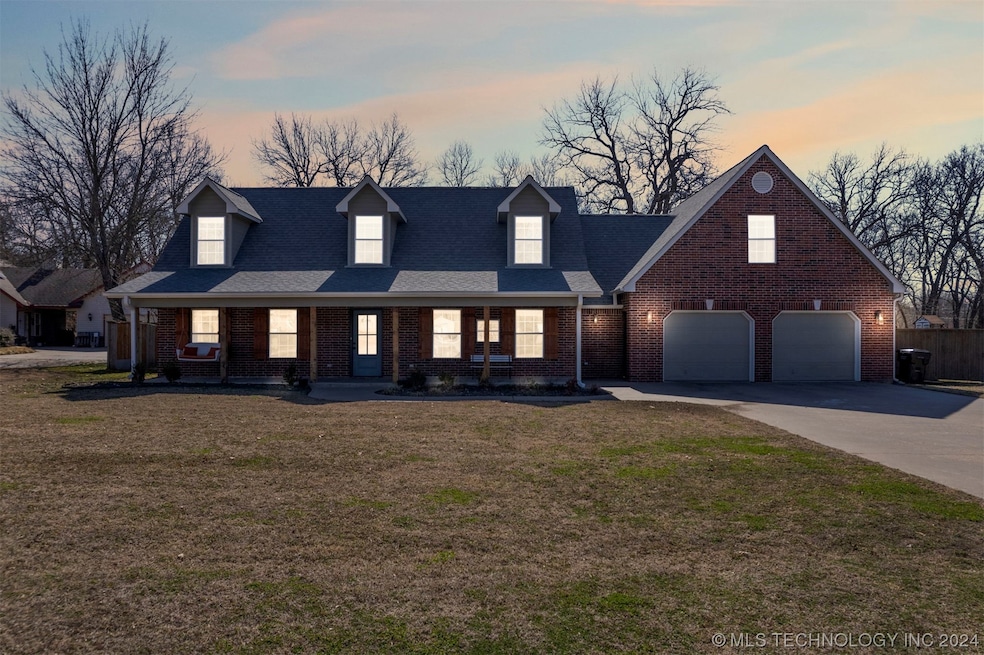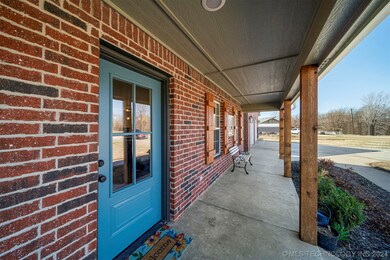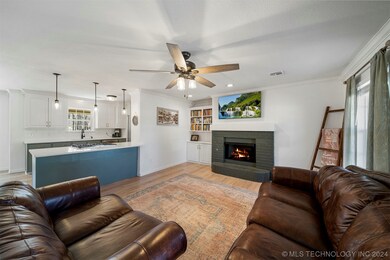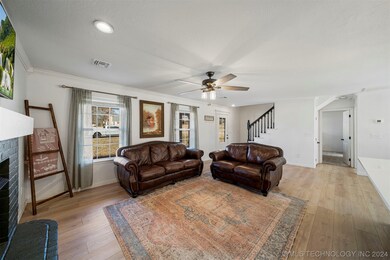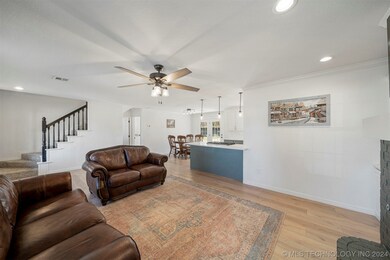
10072 E 470 Rd Claremore, OK 74017
About This Home
As of June 2025Discover the perfect blend of convenience and freedom with this charming 3 bed, 2.5 bath 2-story home nestled on a spacious plot of land. Boasting a bonus room, full laundry room, and ample kitchen pantry. The 2-car garage features abundant cabinet space, and two workbench areas.
Step outside to a fenced backyard, then venture across the creek to enjoy a cozy fire pit in the wooded area. Embrace the rural lifestyle by allowing your chickens to roam freely in the expansive open pasture. Centrally located with easy access to highways 20 and 88, and just 15 minutes from the turnpike.
Don't miss out on this unique opportunity to own a beautiful home with endless possibilities. Make it yours today!
Agent is related to seller.
Last Agent to Sell the Property
Solid Rock, REALTORS License #206770 Listed on: 02/29/2024
Home Details
Home Type
Single Family
Est. Annual Taxes
$3,982
Year Built
2005
Lot Details
0
Parking
2
Listing Details
- Directions: Hwy 66 N of Claremore on Hwy 88 to Lowry Road, left to house on left, just before you get to old Hwy 88
- Property Sub Type: Single Family Residence
- Prop. Type: Residential
- Year Built: 2005
- Horses: Yes
- Lot Size Acres: 1.443
- Subdivision Name: Rogers Co Unplatted
- Architectural Style: Ranch
- Garage Yn: Yes
- Unit Levels: Two
- Efficiency: Doors, Windows
- Building Stories: 2
- Structure Type: House
- ResoBuildingAreaSource: PublicRecords
- Property Sub Type Additional: Single Family Residence
- Special Features: None
- Stories: 2
Interior Features
- Interior Amenities: Attic, Wet Bar, Granite Counters, High Ceilings, Cable TV, Ceiling Fan(s), Programmable Thermostat
- Appliances: Convection Oven, Dishwasher, Disposal, Oven, Range, Stove, Gas Water Heater
- Has Basement: None
- Basement YN: No
- Full Bathrooms: 2
- Half Bathrooms: 1
- Total Bedrooms: 3
- Door Features: Insulated Doors
- Fireplace Features: Gas Log, Gas Starter
- Fireplaces: 1
- Fireplace: Yes
- Flooring: Carpet, Vinyl
- Living Area: 2239.0
- Window Features: Aluminum Frames, Insulated Windows
- ResoLivingAreaSource: PublicRecords
Exterior Features
- Exterior Features: Concrete Driveway, Rain Gutters, Satellite Dish
- Fencing: Chain Link, Partial, Privacy
- Lot Features: Mature Trees, Stream/Creek, Spring
- Pool Features: None
- Home Warranty: No
- Construction Type: Brick, Wood Frame
- Direction Faces: North
- Foundation Details: Slab
- Other Structures: Other
- Patio And Porch Features: Covered, Patio, Porch
- Roof: Asphalt, Fiberglass
Garage/Parking
- Attached Garage: Yes
- Garage Spaces: 2.0
- Parking Features: Attached, Garage, Other, Shelves, Storage, Workshop in Garage
Utilities
- Sewer: Septic Tank
- Utilities: Cable Available, Electricity Available, Natural Gas Available, Water Available
- Water Source: Rural
- Laundry Features: Electric Dryer Hookup
- Security: No Safety Shelter, Smoke Detector(s)
- Cooling: Central Air, 2 Units
- Cooling Y N: Yes
- Heating: Central, Gas, Multiple Heating Units
- Heating Yn: Yes
- Electric: Generator Hookup
Condo/Co-op/Association
- Community Features: Gutter(s), Sidewalks
- Senior Community: No
- Association: No
Schools
- High School: Claremore
- Elementary School: Westside
- Junior High Dist: Claremore - Sch Dist (20)
- Middle Or Junior School: Claremore
Lot Info
- Horse Amenities: Horses Allowed
- Lot Size Sq Ft: 62858.0
- Additional Parcels: No
- ResoLotSizeUnits: Acres
Tax Info
- Tax Year: 2023
- Tax Annual Amount: 2207.0
Ownership History
Purchase Details
Home Financials for this Owner
Home Financials are based on the most recent Mortgage that was taken out on this home.Purchase Details
Home Financials for this Owner
Home Financials are based on the most recent Mortgage that was taken out on this home.Purchase Details
Home Financials for this Owner
Home Financials are based on the most recent Mortgage that was taken out on this home.Purchase Details
Home Financials for this Owner
Home Financials are based on the most recent Mortgage that was taken out on this home.Purchase Details
Home Financials for this Owner
Home Financials are based on the most recent Mortgage that was taken out on this home.Purchase Details
Home Financials for this Owner
Home Financials are based on the most recent Mortgage that was taken out on this home.Purchase Details
Home Financials for this Owner
Home Financials are based on the most recent Mortgage that was taken out on this home.Purchase Details
Purchase Details
Similar Homes in Claremore, OK
Home Values in the Area
Average Home Value in this Area
Purchase History
| Date | Type | Sale Price | Title Company |
|---|---|---|---|
| Warranty Deed | $370,000 | Apex Title & Closing Services | |
| Warranty Deed | $360,000 | First American Title | |
| Warranty Deed | $340,000 | -- | |
| Warranty Deed | $190,000 | First American Title | |
| Warranty Deed | $201,500 | Guaranty Abstract Company | |
| Interfamily Deed Transfer | -- | None Available | |
| Interfamily Deed Transfer | -- | Land Title Closing Services | |
| Warranty Deed | $16,000 | -- | |
| Warranty Deed | $12,500 | -- |
Mortgage History
| Date | Status | Loan Amount | Loan Type |
|---|---|---|---|
| Open | $220,000 | New Conventional | |
| Previous Owner | $215,940 | New Conventional | |
| Previous Owner | $306,000 | New Conventional | |
| Previous Owner | $225,660 | Construction | |
| Previous Owner | $19,440 | FHA | |
| Previous Owner | $198,935 | FHA | |
| Previous Owner | $157,600 | New Conventional | |
| Previous Owner | $142,000 | New Conventional |
Property History
| Date | Event | Price | Change | Sq Ft Price |
|---|---|---|---|---|
| 06/06/2025 06/06/25 | Sold | $370,000 | -2.6% | $165 / Sq Ft |
| 04/24/2025 04/24/25 | Pending | -- | -- | -- |
| 03/25/2025 03/25/25 | Price Changed | $379,900 | -1.3% | $170 / Sq Ft |
| 03/03/2025 03/03/25 | Price Changed | $385,000 | -1.3% | $172 / Sq Ft |
| 01/27/2025 01/27/25 | For Sale | $390,000 | +8.4% | $174 / Sq Ft |
| 04/10/2024 04/10/24 | Sold | $359,900 | 0.0% | $161 / Sq Ft |
| 03/11/2024 03/11/24 | Pending | -- | -- | -- |
| 02/29/2024 02/29/24 | For Sale | $359,900 | +5.9% | $161 / Sq Ft |
| 02/06/2023 02/06/23 | Sold | $340,000 | -1.4% | $152 / Sq Ft |
| 01/11/2023 01/11/23 | Pending | -- | -- | -- |
| 01/04/2023 01/04/23 | Price Changed | $344,900 | -1.4% | $154 / Sq Ft |
| 01/04/2023 01/04/23 | Price Changed | $349,900 | -0.6% | $156 / Sq Ft |
| 12/13/2022 12/13/22 | Price Changed | $352,000 | -2.2% | $157 / Sq Ft |
| 12/02/2022 12/02/22 | For Sale | $359,900 | +89.4% | $160 / Sq Ft |
| 10/06/2022 10/06/22 | Sold | $190,000 | 0.0% | $83 / Sq Ft |
| 09/15/2022 09/15/22 | Pending | -- | -- | -- |
| 09/15/2022 09/15/22 | For Sale | $190,000 | -- | $83 / Sq Ft |
Tax History Compared to Growth
Tax History
| Year | Tax Paid | Tax Assessment Tax Assessment Total Assessment is a certain percentage of the fair market value that is determined by local assessors to be the total taxable value of land and additions on the property. | Land | Improvement |
|---|---|---|---|---|
| 2024 | $3,982 | $37,418 | $8,580 | $28,838 |
| 2023 | $3,982 | $20,900 | $2,873 | $18,027 |
| 2022 | $2,910 | $27,387 | $3,894 | $23,493 |
| 2021 | $2,658 | $26,083 | $3,894 | $22,189 |
| 2020 | $2,709 | $25,655 | $3,886 | $21,769 |
| 2019 | $2,626 | $24,601 | $3,871 | $20,730 |
| 2018 | $2,688 | $25,224 | $3,871 | $21,353 |
| 2017 | $2,622 | $25,020 | $3,871 | $21,149 |
| 2016 | $2,630 | $24,392 | $3,871 | $20,521 |
| 2015 | $2,471 | $23,643 | $3,871 | $19,772 |
| 2014 | $2,462 | $23,559 | $3,871 | $19,688 |
Agents Affiliated with this Home
-
T
Seller's Agent in 2025
Tammy Quigley
Chinowth & Cohen
-
M
Buyer's Agent in 2025
Michele Wilson
RE/MAX
-
M
Seller's Agent in 2024
Monica George
Solid Rock, REALTORS
-
K
Seller's Agent in 2023
Kim Parker
RE/MAX
-
K
Buyer's Agent in 2023
Kaci Grossman
Renew Realty Group
Map
Source: MLS Technology
MLS Number: 2406647
APN: 660005563
- 9888 E 470 Rd
- 10062 E Northshire
- 19481 Pecan Ridge Cir
- 1908 College Park Rd
- 9802 E Clover Creek Dr
- 18258 Clear Creek Ct
- 19700 S Par Lane Rd
- 9998 E 460 Rd
- 2701 Forest Ridge Pkwy
- 2501 Forest Ridge Pkwy
- 4160 E 440 Rd
- 2889 Forest View Dr
- 0 S 4120 Rd Unit 2530042
- 0 S 4120 Rd Unit 2508150
- 2787 Forest View Dr
- 1509 Pinecrest Dr
- 3331 Bunker St
- 1507 Cedarwood Dr
- 1605 Pinecrest Dr
- 1603 Pinecrest Dr
