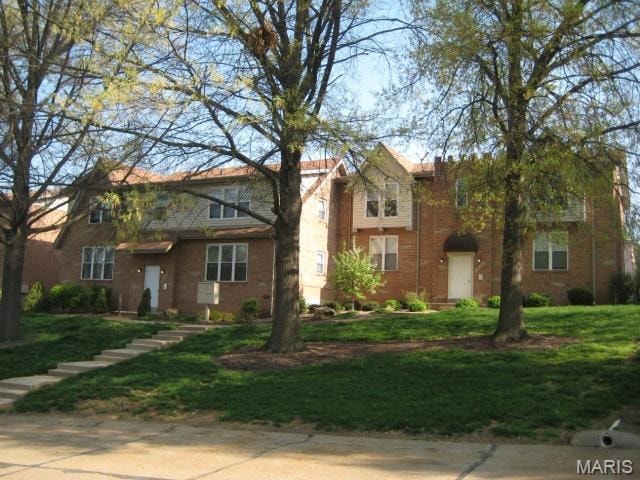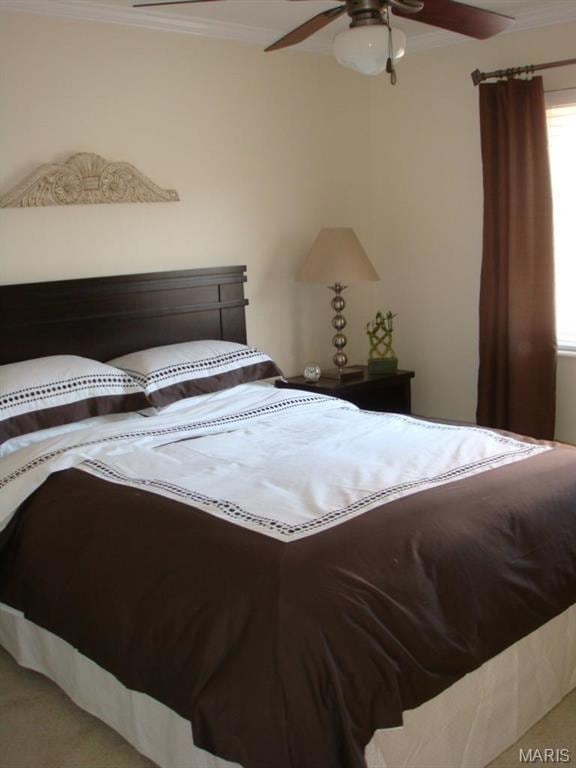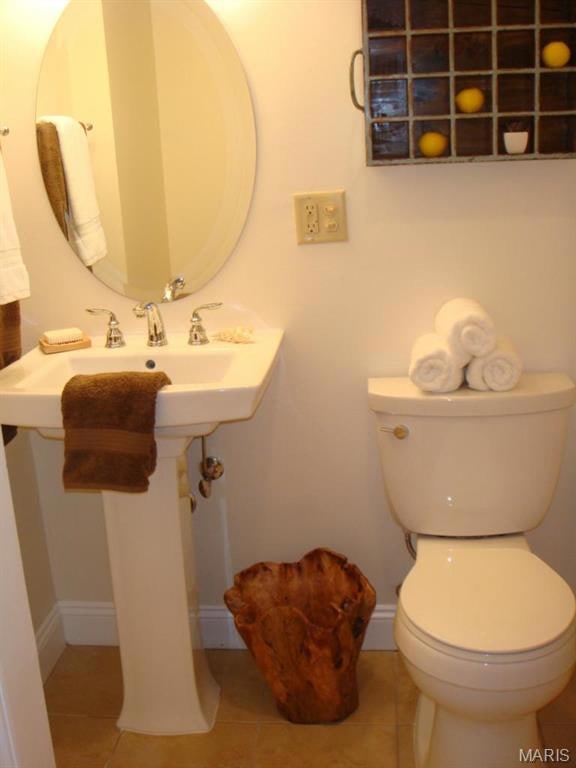10073 Squire Meadows Dr Unit B Saint Louis, MO 63123
Affton NeighborhoodHighlights
- Traditional Architecture
- Wood Flooring
- Balcony
- Sappington Elementary School Rated A-
- No HOA
- 1 Car Attached Garage
About This Home
Updated 2 bedroom, 1 bathroom spacious apartment situated on the 2nd level of a 4 only apartment building with security intercom access. Great interior condition, large living with polished wood floors , large eat-in kitchen with stainless steel appliances. Granite counter tops, cherry wood cabinets, balcony off kitchen. Internal washer and dryer, lock-up garage and own storeroom. Great location, top rated Lindbergh Schools, close to Grant’s Farm and Grant’s Trail. PETS NEGOTIABLE UP TO 30LBS !!!
Listing Agent
West End Management & Leasing Services License #2006032785 Listed on: 06/11/2025
Property Details
Home Type
- Apartment
Year Built
- Built in 1972
Parking
- 1 Car Attached Garage
- Garage Door Opener
- Additional Parking
Home Design
- Traditional Architecture
- Brick Exterior Construction
Interior Spaces
- 750 Sq Ft Home
- Panel Doors
- Partially Finished Basement
- Basement Fills Entire Space Under The House
- Fire and Smoke Detector
Kitchen
- Microwave
- Dishwasher
- Disposal
Flooring
- Wood
- Carpet
Bedrooms and Bathrooms
- 2 Bedrooms
- 1 Full Bathroom
Laundry
- Dryer
- Washer
Outdoor Features
- Balcony
- Outdoor Storage
Schools
- Sappington Elem. Elementary School
- Robert H. Sperreng Middle School
- Lindbergh Sr. High School
Utilities
- Forced Air Heating and Cooling System
Listing and Financial Details
- Security Deposit $1,100
- Property Available on 7/1/25
- Tenant pays for cable TV, electricity, gas
- Rent includes sewer, trash, water
- Assessor Parcel Number 27K632020
Community Details
Overview
- No Home Owners Association
- 4 Units
Pet Policy
- Pet Deposit $350
Map
Source: MARIS MLS
MLS Number: MIS25040956
APN: 27K-63-2020
- 10078 Puttington Dr
- 10161 Squire Meadows Dr Unit E
- 10161 Squire Meadows Dr Unit C
- 10300 Grant Forest Ln
- 10304 Grant Forest Ln
- 10502 Kamping Ln
- 10358 Jade Forest Dr
- 10354 Jade Forest Dr
- 9962 Tesson Creek Estates Dr
- 9920 Wolff Dr
- 10560 Crecelius Dr
- 10533 Roscommon Dr
- 10708 Lisa Marie Ct
- 9900 Knollshire Dr
- 10634 Larkspur Dr
- 9800 Lakeford Ln
- 9932 Jan Dr
- 9916 Jan Dr
- 9912 Jan Dr
- 10619 Hayden Hill Dr
- 10366 Parkman Dr Unit C
- 10429 Tiffany Village Ct
- 9439 Green Park Gardens Dr Unit C
- 9946 Mackenzie Rd
- 9435 Green Park Gardens Dr
- 9715 Grantview Dr
- 7235 Forestate Dr
- 9196 Heritage Dr
- 10318 Baptist Church Rd
- 11542 Concord Village Ave
- 9542 Erie Dr
- 9319 Aster Ave
- 9950 Pointe South Dr
- 9608 Bent Pine Dr Unit H
- 11142 Gravois Rd
- 10500 Hackberry Dr
- 9287 Fort Sumter Ln
- 2616 Union Rd
- 11258 Gravois Rd
- 2 Sappington Acres Dr






