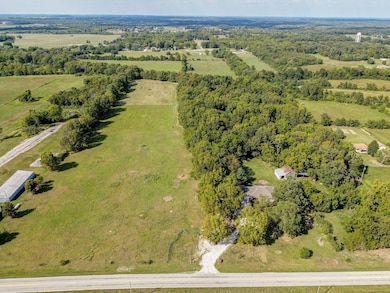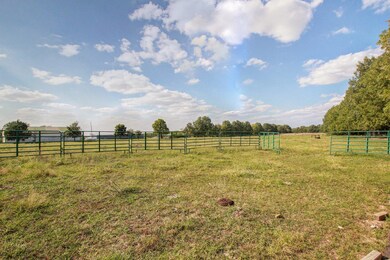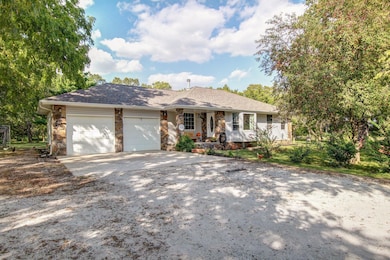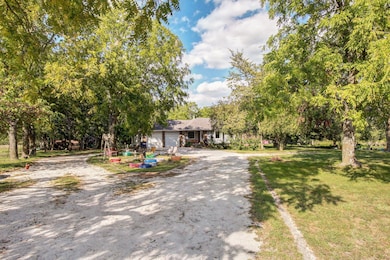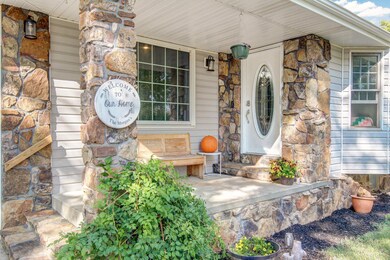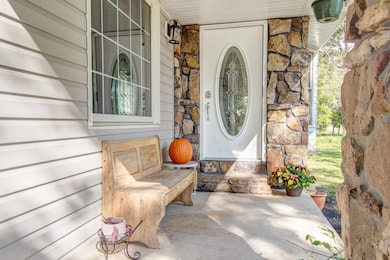
$399,000
- 3 Beds
- 2 Baths
- 1,735 Sq Ft
- 1668 N Farm Road 71
- Bois D Arc, MO
Discover a rare chance to own up to 15 acres of prime land just outside of Springfield, in the desirable Bois D'Arc, MO. This property includes a charming 3 bed, 2 bath home with over 1700 square feet of living space and a 2 car attached garage with work space. Built in 1983, the house has undergone several interior updates, offering a comfortable and welcoming living environment. The property is
Clint Underwood Cantrell Real Estate

