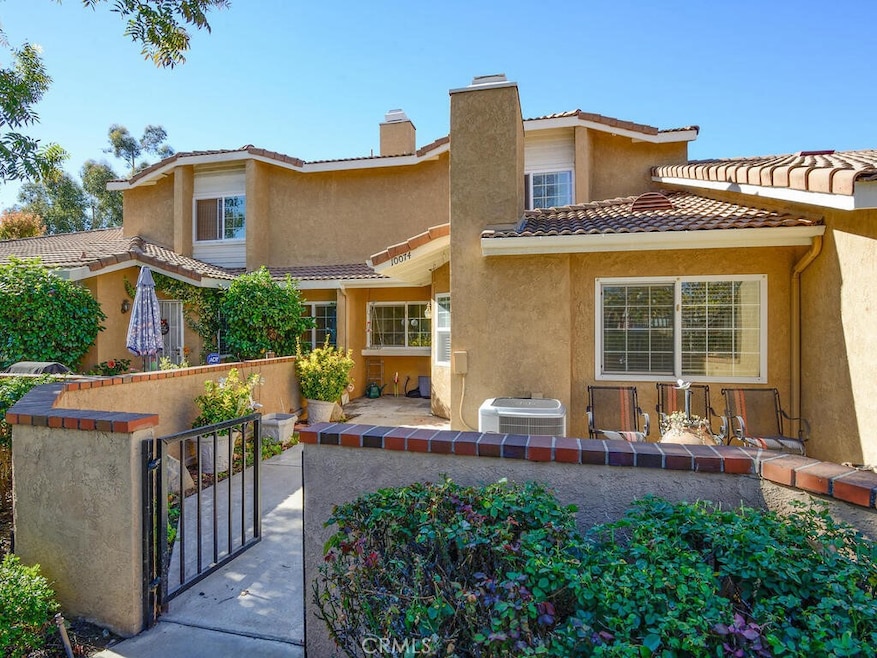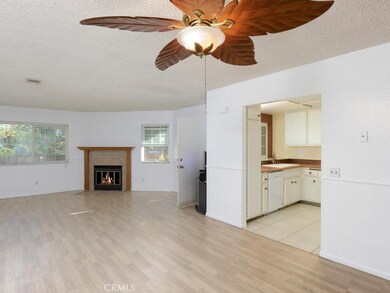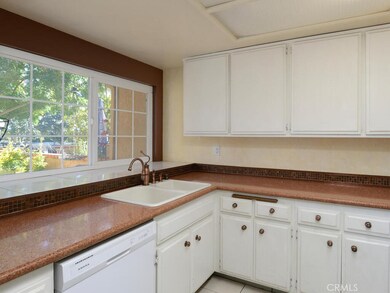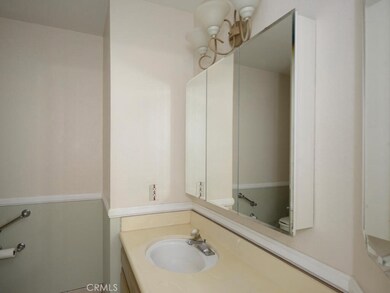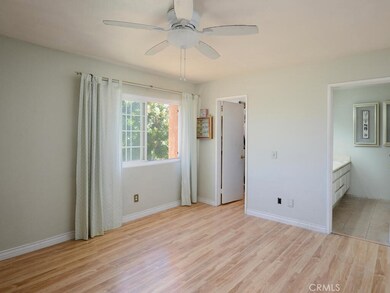
10074 Base Line Rd Rancho Cucamonga, CA 91701
Estimated Value: $535,000 - $548,000
Highlights
- Spa
- No Units Above
- Neighborhood Views
- Alta Loma Junior High Rated A-
- Property is near public transit
- 2 Car Attached Garage
About This Home
As of February 2024Welcome to your new home in the highly sought-after community of Stonegate in Rancho Cucamonga! This charming home has 3 bedrooms, 2.5-bathrooms, and is 1,286 square feet. You'll enter through a gated courtyard that is one of the largest in the community. The modern layout flows from the spacious living room to the dining area and kitchen. The living room features wood laminate click and lock flooring, and a custom tiled gas fireplace. The sunny kitchen features a window that looks out at the courtyard and the trees and pool beyond. There is a downstairs powder room for your guest with custom, hand painted crown and wall molding. Upstairs there are 3 roomy bedrooms. The primary bedroom has a large walk-in closet plus a full bath. The other 2 bedrooms share a hall bath. Energy efficient upgrades include double paned windows and ceiling fans in all the bedrooms. There is an attached 2 car garage with direct access to the house. This well managed community offers a sparkling swimming pool, hot tub, walking paths, lush landscaping, and the HOA covers the water and trash. This home also features a two-car attached garage. Are you a first-time home buyer? All financing types are welcome: FHA, VA, and conventional loans are ok here.
Located in the heart of Rancho Cucamonga, this home is in the award-winning Alta Loma School district. This home is conveniently located close to shopping and dining at both Ontario Mills and Victoria Gardens. Commuters, this home is close to both the 10 and 210 freeways, plan your visit today!
Last Agent to Sell the Property
Alta Realty Group License #01704162 Listed on: 12/06/2023

Townhouse Details
Home Type
- Townhome
Est. Annual Taxes
- $2,054
Year Built
- Built in 1985
Lot Details
- 1,500 Sq Ft Lot
- No Units Above
- No Units Located Below
- Two or More Common Walls
HOA Fees
- $440 Monthly HOA Fees
Parking
- 2 Car Attached Garage
Home Design
- Planned Development
Interior Spaces
- 1,286 Sq Ft Home
- 2-Story Property
- Double Pane Windows
- Living Room with Fireplace
- Neighborhood Views
Bedrooms and Bathrooms
- 3 Bedrooms
- All Upper Level Bedrooms
Laundry
- Laundry Room
- Laundry in Garage
Outdoor Features
- Spa
- Patio
Additional Features
- Property is near public transit
- Central Heating and Cooling System
Listing and Financial Details
- Tax Lot 61
- Tax Tract Number 11350
- Assessor Parcel Number 1076242270000
Community Details
Overview
- 120 Units
- Stonegate Association, Phone Number (909) 980-8978
- Cic HOA
- Maintained Community
Recreation
- Community Pool
- Community Spa
Pet Policy
- Pets Allowed
Security
- Controlled Access
Ownership History
Purchase Details
Home Financials for this Owner
Home Financials are based on the most recent Mortgage that was taken out on this home.Purchase Details
Home Financials for this Owner
Home Financials are based on the most recent Mortgage that was taken out on this home.Similar Homes in Rancho Cucamonga, CA
Home Values in the Area
Average Home Value in this Area
Purchase History
| Date | Buyer | Sale Price | Title Company |
|---|---|---|---|
| Tobar Isabella | $515,000 | Ticor Title Company | |
| Mccormick Paul B | -- | Pacific Coast Title |
Mortgage History
| Date | Status | Borrower | Loan Amount |
|---|---|---|---|
| Open | Tobar Isabella | $500,762 | |
| Previous Owner | Mccormick Paul B | $201,848 | |
| Previous Owner | Mccormick P Bruce | $200,000 | |
| Previous Owner | Mccormick P Bruce | $115,000 | |
| Previous Owner | Mccormick P Bruce | $112,000 |
Property History
| Date | Event | Price | Change | Sq Ft Price |
|---|---|---|---|---|
| 02/22/2024 02/22/24 | Sold | $510,000 | 0.0% | $397 / Sq Ft |
| 01/18/2024 01/18/24 | Pending | -- | -- | -- |
| 01/12/2024 01/12/24 | Off Market | $510,000 | -- | -- |
| 12/06/2023 12/06/23 | For Sale | $517,717 | -- | $403 / Sq Ft |
Tax History Compared to Growth
Tax History
| Year | Tax Paid | Tax Assessment Tax Assessment Total Assessment is a certain percentage of the fair market value that is determined by local assessors to be the total taxable value of land and additions on the property. | Land | Improvement |
|---|---|---|---|---|
| 2024 | $2,054 | $184,500 | $46,077 | $138,423 |
| 2023 | $2,008 | $180,883 | $45,174 | $135,709 |
| 2022 | $2,002 | $177,336 | $44,288 | $133,048 |
| 2021 | $2,000 | $173,859 | $43,420 | $130,439 |
| 2020 | $1,920 | $172,077 | $42,975 | $129,102 |
| 2019 | $1,940 | $168,703 | $42,132 | $126,571 |
| 2018 | $1,897 | $165,395 | $41,306 | $124,089 |
| 2017 | $1,813 | $162,152 | $40,496 | $121,656 |
| 2016 | $1,765 | $158,973 | $39,702 | $119,271 |
| 2015 | $1,753 | $156,585 | $39,106 | $117,479 |
| 2014 | $1,704 | $153,518 | $38,340 | $115,178 |
Agents Affiliated with this Home
-
Liane Thomas
L
Seller's Agent in 2024
Liane Thomas
Alta Realty Group
(951) 454-3805
2 in this area
127 Total Sales
-
Megan Pionk
M
Buyer's Agent in 2024
Megan Pionk
Compass
(818) 731-7642
1 in this area
7 Total Sales
-
Jason Winicki

Buyer Co-Listing Agent in 2024
Jason Winicki
COMPASS
(626) 792-4420
1 in this area
50 Total Sales
Map
Source: California Regional Multiple Listing Service (CRMLS)
MLS Number: IG23222021
APN: 1076-242-27
- 10080 Base Line Rd
- 10210 Baseline Rd Unit 42
- 10210 Baseline Rd Unit 109
- 10210 Baseline Rd Unit 115
- 7320 Ramona Ave
- 10210 Base Line Rd Unit 141
- 10210 Base Line Rd Unit 121
- 10210 Base Line Rd
- 10062 Palo Alto St
- 9914 Albany Ave
- 7524 Matterhorn Ave
- 9800 Baseline Rd Unit 144
- 9800 Baseline Rd Unit 87
- 7017 Filkins Ave
- 10350 Baseline Rd Unit 173
- 10350 Baseline Rd Unit 133
- 10249 Candlewood St
- 6949 Laguna Place Unit B1
- 6923 Laguna Place Unit C
- 10040 Jonquil Dr
- 10074 Base Line Rd
- 10074 Baseline Rd
- 10072 Baseline Rd
- 10076 Baseline Rd
- 10078 Baseline Rd
- 10018 Baseline Rd
- 10018 1/2 Baseline Rd
- 10012 Baseline Rd
- 10010 Baseline Rd
- 10070 1/2 Baseline Rd
- 10024 1/2 Baseline Rd
- 10008 Baseline Rd
- 10016 1/2 Baseline Rd
- 10016 Baseline Rd
- 10070 Baseline Rd
- 10024 Baseline Rd
- 10006 Baseline Rd
- 10004 Baseline Rd
- 10022 Baseline Rd
- 10022 Baseline Rd
