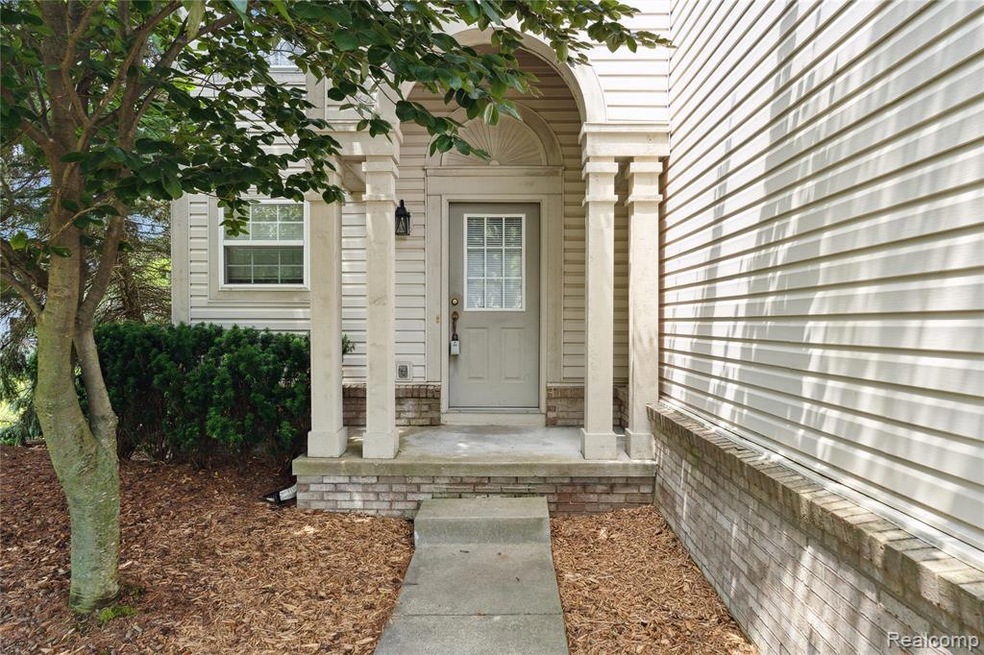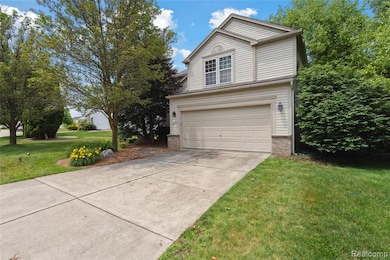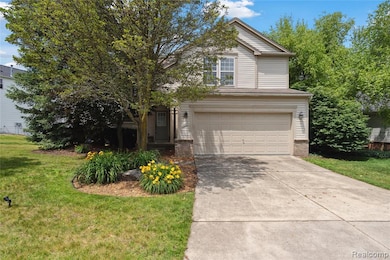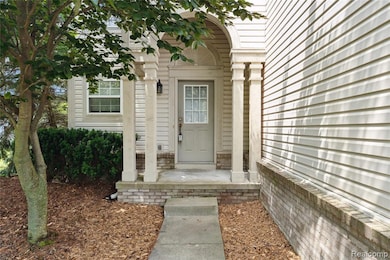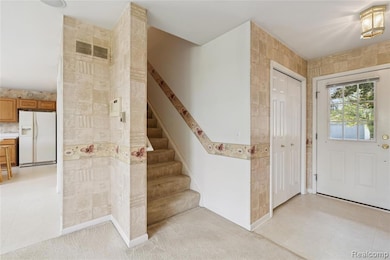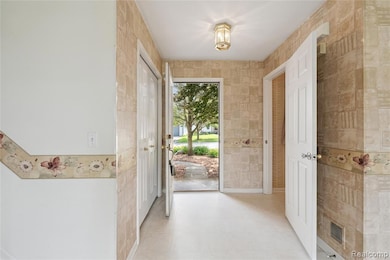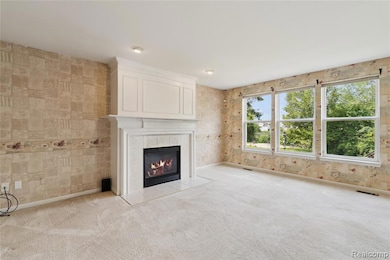Spacious 4-Bedroom Home in Grand Blanc Schools – A Place to Call Your Own! Welcome to this well-maintained 4 bedroom, 2.5 bath home located in The Preserves of Grand Blanc, within the highly desirable Grand Blanc School District. Proudly owned by the original owner since 2003, this home exudes pride of ownership & offers a unique combination of comfort, space, and exceptional care.
Built in 2001, the home features approximately 1,746 sq. ft. of living space, plus an additional 726 sq. ft. of basement space ready for your finishing touch. The layout includes a spacious primary suite, open-concept living and dining areas, and a cozy fireplace, perfect for relaxing evenings and everyday living.
Enjoy tranquil views of a scenic pond from your 13' x 19' deck, built in 2019, an ideal space for outdoor dining, entertaining, or simply unwinding. Notable Features & Updates Include: ADT Security System; Central Air; Fireplace; Kitchen appliances: Refrigerator, Electric Stove, and Dishwasher + Garbage Disposal (2022); Electric Washer & Dryer; Hot Water Heater (2020); Sump Pump (2020); Garage Door Opener (2016); Smoke Detectors (2024) and Window Blinds throughout.
The 2 car attached garage adds convenience, and the spacious basement provides even more room to grow. Your new home has solid bones, and many key components have been updated, giving you the chance to personalize cosmetic finishes without the pressure of big-ticket repairs. Whether you're a first-time buyer, investor, or someone looking to add your own style to a home with great structure and location, this property offers some unmatched potential.
More Key Highlights: Located in the Grand Blanc School District; The Preserves of Grand Blanc; Deck with Pond View | Fireplace | Security System. Don’t miss your opportunity to own your dream come true. Schedule your private tour today, & discover for yourself why there's truly No Place Like Home!

