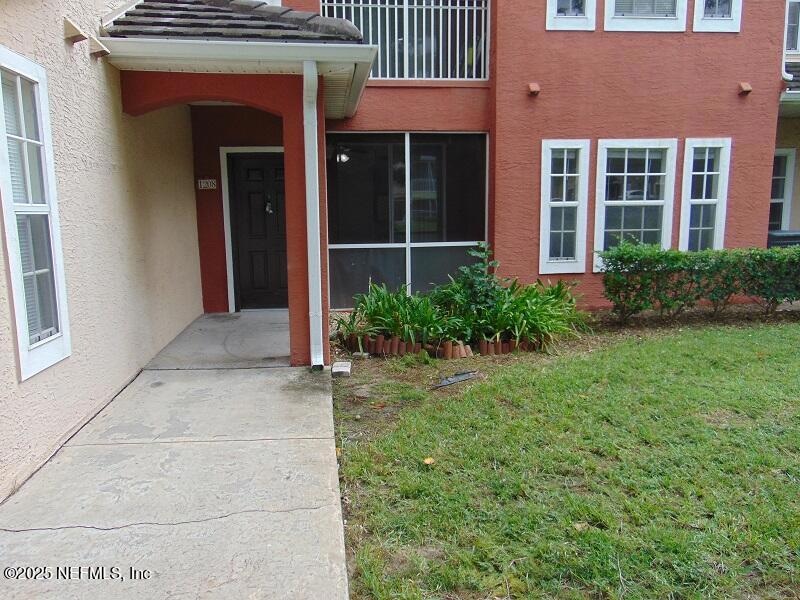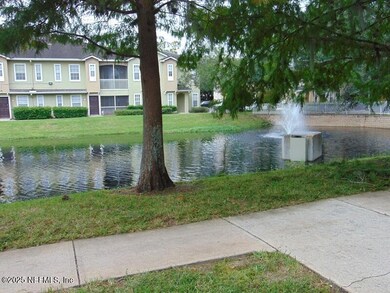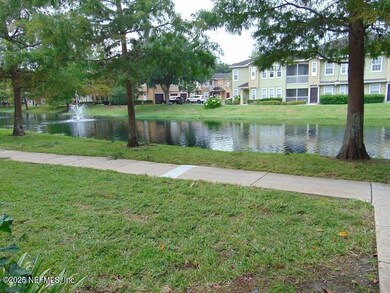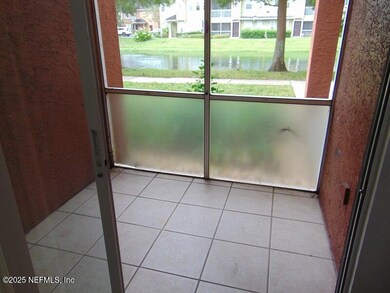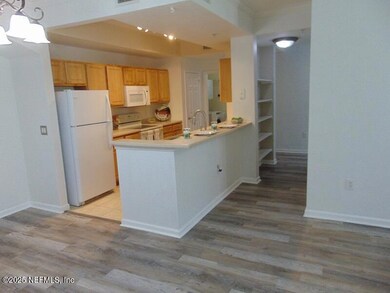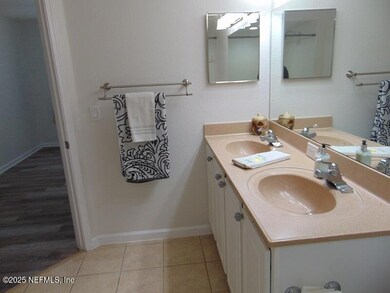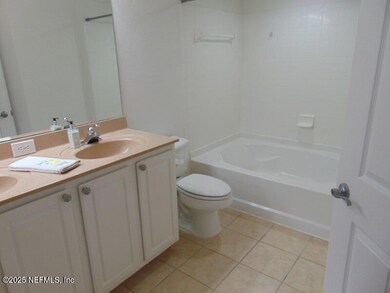
10075 Gate Pkwy N Unit 1208 Jacksonville, FL 32246
Windy Hill Neighborhood
3
Beds
2
Baths
1,326
Sq Ft
436
Sq Ft Lot
Highlights
- Security Service
- Gated Community
- Waterfront
- In Ground Spa
- Lake View
- Open Floorplan
About This Home
Stunning 3/2 on ground floor with rare lake views from screened in lanai. Water, garbage and sewage and HOA dues included in the rent. Great split floorplan with large master bedroom and walk in closet. Double vanity and garden style tub with shower. Open floorplan with beautiful LVP flooring throughout and corian counter tops with walk in laundry and full size washer and dryer. Second and third bedrooms are nice sized with walk in closet in the second bedroom. Desk alcove in the hallway. You wont be disappointed in the great condo in gated community. Close to downtown, JTB and Town Center and Southside.
Condo Details
Home Type
- Condominium
Est. Annual Taxes
- $3,486
Year Built
- Built in 2001
Lot Details
- Waterfront
- West Facing Home
Home Design
- Spanish Architecture
Interior Spaces
- 1,326 Sq Ft Home
- 1-Story Property
- Open Floorplan
- Built-In Features
- Ceiling Fan
- Entrance Foyer
- Screened Porch
- Lake Views
- Security Gate
Kitchen
- Microwave
- Ice Maker
- Dishwasher
- Disposal
Bedrooms and Bathrooms
- 3 Bedrooms
- Split Bedroom Floorplan
- Walk-In Closet
- 2 Full Bathrooms
- Bathtub and Shower Combination in Primary Bathroom
Laundry
- Laundry in unit
- Dryer
- Washer
Parking
- Parking Lot
- Off-Street Parking
- Unassigned Parking
Pool
- In Ground Spa
Utilities
- Central Air
- Heating Available
- Electric Water Heater
Listing and Financial Details
- Tenant pays for cable TV, electricity, pest control
- 12 Months Lease Term
- Assessor Parcel Number 1677260308
Community Details
Overview
- Property has a Home Owners Association
- Association fees include insurance, ground maintenance, maintenance structure, security, sewer, trash, water
- First Service Residential Association
- Mirabella Subdivision
- On-Site Maintenance
- Car Wash Area
Amenities
- Community Barbecue Grill
- Clubhouse
Recreation
- Community Spa
Pet Policy
- No Pets Allowed
Security
- Security Service
- Gated Community
- Fire and Smoke Detector
Map
About the Listing Agent
Katrin's Other Listings
Source: realMLS (Northeast Florida Multiple Listing Service)
MLS Number: 2117449
APN: 167726-0308
Nearby Homes
- 10075 Gate Pkwy N Unit 2008
- 10075 Gate Pkwy N Unit 706
- 10075 Gate Pkwy N Unit 1613
- 10075 Gate Pkwy N Unit 1604
- 10075 Gate Pkwy N Unit 1304
- 10075 Gate Pkwy N Unit 2505
- 10075 Gate Pkwy N Unit 3010
- 10075 Gate Pkwy N Unit 812
- 10075 Gate Pkwy N Unit 2011
- 10075 Gate Pkwy N Unit 1313
- 10075 Gate Pkwy N Unit 1812
- 10075 Gate Pkwy N Unit 1806
- 10096 Ecton Ln
- 10064 Ecton Ln
- 10065 Ecton Ln
- 4536 Ecton Ln E
- 10008 Sifton Ct
- 10000 Gate Pkwy N Unit 2211
- 10000 Gate Pkwy N Unit 1318
- 10000 Gate Pkwy N Unit 111
- 10075 Gate Pkwy N Unit 2709
- 10075 Gate Pkwy N Unit 2605
- 10075 Gate Pkwy N Unit 604
- 10075 Gate Pkwy N Unit 2406
- 10075 Gate Pkwy N Unit 1912
- 10075 Gate Pkwy N Unit 2109
- 10075 Gate Pkwy N Unit 507
- 10075 Gate Pkwy N Unit 606
- 10075 Gate Pkwy N Unit 2805
- 10135 Gate Pkwy N
- 10000 Gate Pkwy N Unit 1921
- 10000 Gate Pkwy N Unit 1621
- 4450 Tropea Way
- 10010 Skinner Lake Dr
- 10020 Skinner Lake Dr
- 9825 Gate Pkwy N
- 4422 Capital Dome Dr
- 10667 Brightman Blvd
- 5290 Big Island Dr
- 10655 Brightman Blvd
