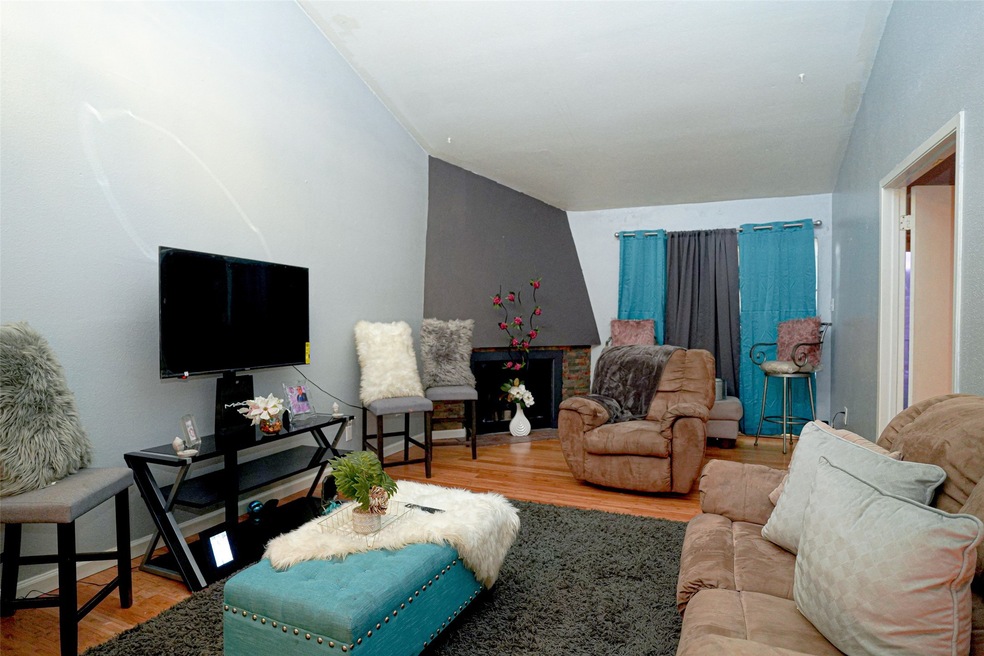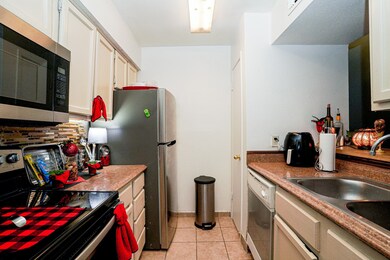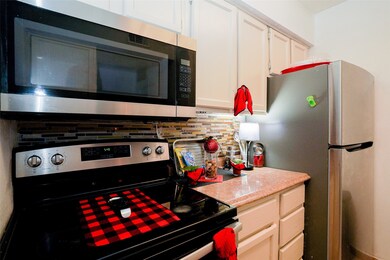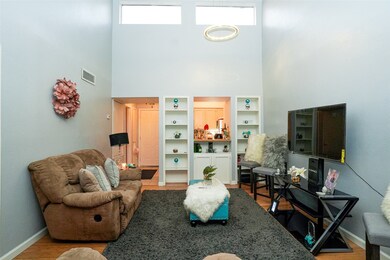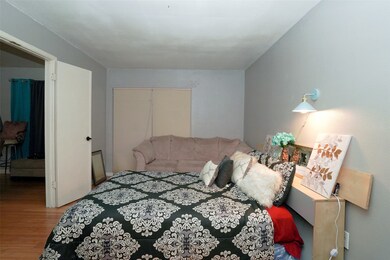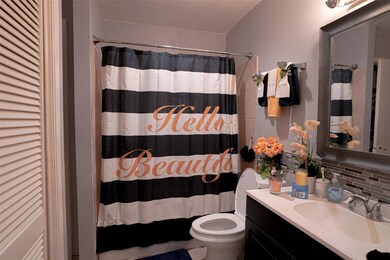
10075 Westpark Dr Unit 59 Houston, TX 77042
Westchase NeighborhoodHighlights
- Gated Community
- Bamboo Flooring
- Community Pool
- Traditional Architecture
- High Ceiling
- 4-minute walk to Woodchase Park
About This Home
As of November 2024This amazing 1:1 condo is currently being well maintained and leased out (06//01/23) by a wonderful tenant. This condo will be great to add to your portfolio or if you're just starting off! Conveniently located right off Westpark Dr, which allows quick access to the Beltway 8 and the Westpark toll road to get you around town. This condo is located on the second floor of a gated community. Being on the second floor you have no up-stairs neighbors, but also this unit boasts high vaulted ceilings! It also has had recent updates to the kitchen appliances, and also has NO carpet! Bamboo floors were added throughout the living and bedrooms. This unit also has a spacious balcony and boasts plenty of storage, in addition has a washer and dryer inside the unit. One assigned parking spot does come with the unit. A virtual guided video tour has been added to give you a better idea of the property.
Last Agent to Sell the Property
RE/MAX Signature License #0669448 Listed on: 12/08/2022

Property Details
Home Type
- Condominium
Est. Annual Taxes
- $1,489
Year Built
- Built in 1978
Lot Details
- Home Has East or West Exposure
- North Facing Home
HOA Fees
- $280 Monthly HOA Fees
Home Design
- Traditional Architecture
- Brick Exterior Construction
- Slab Foundation
- Composition Roof
- Wood Siding
- Cement Siding
- Stucco
Interior Spaces
- 690 Sq Ft Home
- 1-Story Property
- High Ceiling
- Wood Burning Fireplace
- Living Room
- Utility Room
- Security Gate
- Property Views
Kitchen
- Electric Oven
- Electric Range
- Microwave
- Dishwasher
- Disposal
Flooring
- Bamboo
- Tile
Bedrooms and Bathrooms
- 1 Bedroom
- 1 Full Bathroom
Laundry
- Laundry in Utility Room
- Stacked Washer and Dryer
Parking
- Additional Parking
- Assigned Parking
Schools
- Sneed Elementary School
- O'donnell Middle School
- Aisd Draw High School
Utilities
- Central Heating and Cooling System
- Programmable Thermostat
Additional Features
- Energy-Efficient Thermostat
- Balcony
Community Details
Overview
- Association fees include ground maintenance, maintenance structure, sewer, trash, water
- Elite Assoc. Mgmt Association
- Sunstream Villas Condos Subdivision
Recreation
- Community Pool
Security
- Gated Community
Ownership History
Purchase Details
Home Financials for this Owner
Home Financials are based on the most recent Mortgage that was taken out on this home.Purchase Details
Home Financials for this Owner
Home Financials are based on the most recent Mortgage that was taken out on this home.Purchase Details
Purchase Details
Purchase Details
Similar Homes in the area
Home Values in the Area
Average Home Value in this Area
Purchase History
| Date | Type | Sale Price | Title Company |
|---|---|---|---|
| Warranty Deed | -- | None Listed On Document | |
| Warranty Deed | -- | None Listed On Document | |
| Warranty Deed | -- | Capital Title | |
| Warranty Deed | -- | None Available | |
| Warranty Deed | -- | Patriot Title | |
| Warranty Deed | -- | None Available |
Mortgage History
| Date | Status | Loan Amount | Loan Type |
|---|---|---|---|
| Previous Owner | $22,750 | New Conventional |
Property History
| Date | Event | Price | Change | Sq Ft Price |
|---|---|---|---|---|
| 11/15/2024 11/15/24 | Sold | -- | -- | -- |
| 09/27/2024 09/27/24 | Pending | -- | -- | -- |
| 09/11/2024 09/11/24 | For Sale | $80,000 | 0.0% | $116 / Sq Ft |
| 02/07/2023 02/07/23 | Sold | -- | -- | -- |
| 01/24/2023 01/24/23 | Pending | -- | -- | -- |
| 12/08/2022 12/08/22 | For Sale | $80,000 | -- | $116 / Sq Ft |
Tax History Compared to Growth
Tax History
| Year | Tax Paid | Tax Assessment Tax Assessment Total Assessment is a certain percentage of the fair market value that is determined by local assessors to be the total taxable value of land and additions on the property. | Land | Improvement |
|---|---|---|---|---|
| 2024 | $1,640 | $72,204 | $13,719 | $58,485 |
| 2023 | $1,640 | $72,204 | $13,719 | $58,485 |
| 2022 | $1,418 | $60,988 | $11,588 | $49,400 |
| 2021 | $1,348 | $55,227 | $10,493 | $44,734 |
| 2020 | $1,191 | $47,103 | $8,950 | $38,153 |
| 2019 | $1,250 | $47,103 | $8,950 | $38,153 |
| 2018 | $585 | $43,994 | $8,359 | $35,635 |
| 2017 | $1,156 | $43,994 | $8,359 | $35,635 |
| 2016 | $919 | $35,000 | $6,650 | $28,350 |
| 2015 | $192 | $45,187 | $8,586 | $36,601 |
| 2014 | $192 | $15,000 | $2,850 | $12,150 |
Agents Affiliated with this Home
-

Seller's Agent in 2024
Patrick Stuckwish
Keller Williams Memorial
(832) 360-3156
7 in this area
38 Total Sales
-
W
Buyer's Agent in 2024
Wayne Chan
Texas Signature Realty
(281) 487-3471
1 in this area
14 Total Sales
-

Seller's Agent in 2023
Russell Lempertz
RE/MAX Signature
(832) 607-8602
3 in this area
75 Total Sales
Map
Source: Houston Association of REALTORS®
MLS Number: 6308754
APN: 1142190080003
- 10075 Westpark Dr Unit 43
- 10123 Waterstone Dr Unit 39
- 3724 Woodchase Dr
- 10122 Waterstone Dr
- 10047 Westpark Dr Unit 44
- 10047 Westpark Dr Unit 46
- 10047 Westpark Dr Unit 70
- 10047 Westpark Dr Unit 73
- 3900 Woodchase Dr Unit 52
- 10049 Westpark Dr Unit 189
- 10049 Westpark Dr Unit 120
- 10049 Westpark Dr Unit 136
- 10049 Westpark Dr Unit 113
- 10049 Westpark Dr Unit 125
- 10051 Westpark Dr Unit 242
- 10051 Westpark Dr Unit 205
- 10051 Westpark Dr Unit 274
- 10053 Westpark Dr Unit 298
- 10053 Westpark Dr Unit 313
- 3726 Thistlemont Dr
