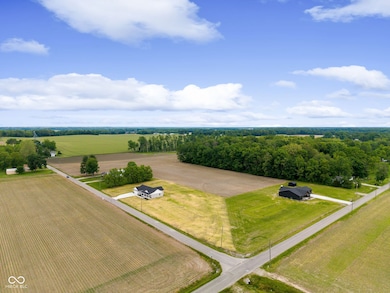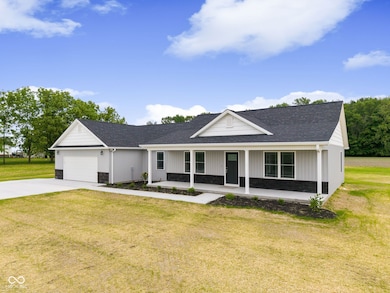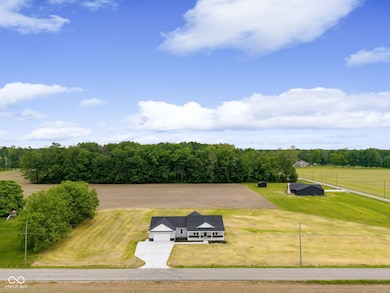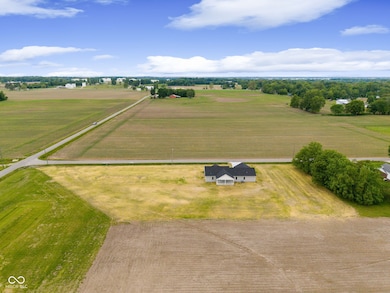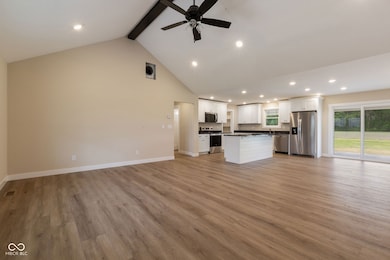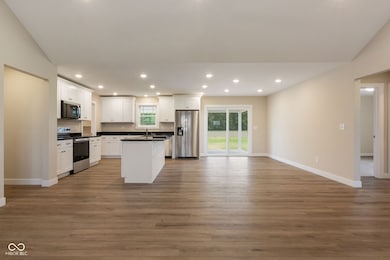
10077 N County Road 1150 E Seymour, IN 47274
Estimated payment $2,225/month
Highlights
- Vaulted Ceiling
- No HOA
- Eat-In Kitchen
- Ranch Style House
- 2 Car Attached Garage
- Tray Ceiling
About This Home
Looking for a brand-new quality built home in the country? Here's your answer! 10077 N. County Road 1150 East is located in the northeast portion of Jackson County in Redding Township. The home is well laid out with 1,750 SF on the main level designed with an open concept in mind to maximize personal interaction for the residents and those visiting. You will notice attention to detail from the moment you walk into the front entry. The is designed with an open concept with the great room completely open to the kitchen and breakfast nook. The kitchen is very practical featuring plenty of cabinetry and a large granite counter for food prep with space to pull up chairs for guests to interact with the resident chef. There is a large 10.1 X 7.8 pantry and the kitchen is fully applianced with stainless refrigerator, range, microwave and dishwasher. There is a large owner's suite with a tiled walk-in shower, very spacious walk-in closet, and double sink in the master bath. The home has a split floor plan with additional bedrooms and common bath situated adjacent to the great room on the west side of the home. The main level floors are engineered hardwood floors. Additional details include a half-bath, large covered back porch and a 24 X 24 garage, total electric living situated on 1.56 Acres.
Last Listed By
Millman Realty Partners, Inc. Brokerage Email: RobMillman@outlook.com License #RB14023230 Listed on: 05/28/2025
Home Details
Home Type
- Single Family
Est. Annual Taxes
- $172
Year Built
- Built in 2025
Lot Details
- 1.56 Acre Lot
- Rural Setting
Parking
- 2 Car Attached Garage
Home Design
- Ranch Style House
- Brick Exterior Construction
- Block Foundation
- Vinyl Construction Material
Interior Spaces
- 1,750 Sq Ft Home
- Tray Ceiling
- Vaulted Ceiling
- Paddle Fans
- Family or Dining Combination
Kitchen
- Eat-In Kitchen
- Electric Oven
- Microwave
- Dishwasher
- Kitchen Island
Flooring
- Carpet
- Vinyl Plank
Bedrooms and Bathrooms
- 3 Bedrooms
Schools
- Seymour Middle School
- Seymour Senior High School
Utilities
- Heat Pump System
Community Details
- No Home Owners Association
Listing and Financial Details
- Tax Lot 367323400054006012
- Assessor Parcel Number 367623400054006012
Map
Home Values in the Area
Average Home Value in this Area
Property History
| Date | Event | Price | Change | Sq Ft Price |
|---|---|---|---|---|
| 05/28/2025 05/28/25 | For Sale | $395,000 | -- | $226 / Sq Ft |
Similar Homes in Seymour, IN
Source: MIBOR Broker Listing Cooperative®
MLS Number: 22041358
- 10000 E Block Co 1050 Rd N
- 10655 N Cedars Rd
- 10556 N Cedars Rd
- 10104 E 850 S
- 2863 Whitney Way
- 256 Chase Ct
- 6998 Meredith Dr
- 2816 Whitney Way
- 800 Greenbrier Dr
- 5985 Spring Meadow Ln
- 6786 Coreopsis Ln
- 6784 Coreopsis Ln
- 6792 Coreopsis Ln
- 3051 Star Dust Ln
- 6793 Coreopsis Ln
- 6809 Sunflower Ct
- 6811 Sunflower Ct
- 6813 Sunflower Ct
- 6990 Meadow Run
- 6836 Bluebird Ln

