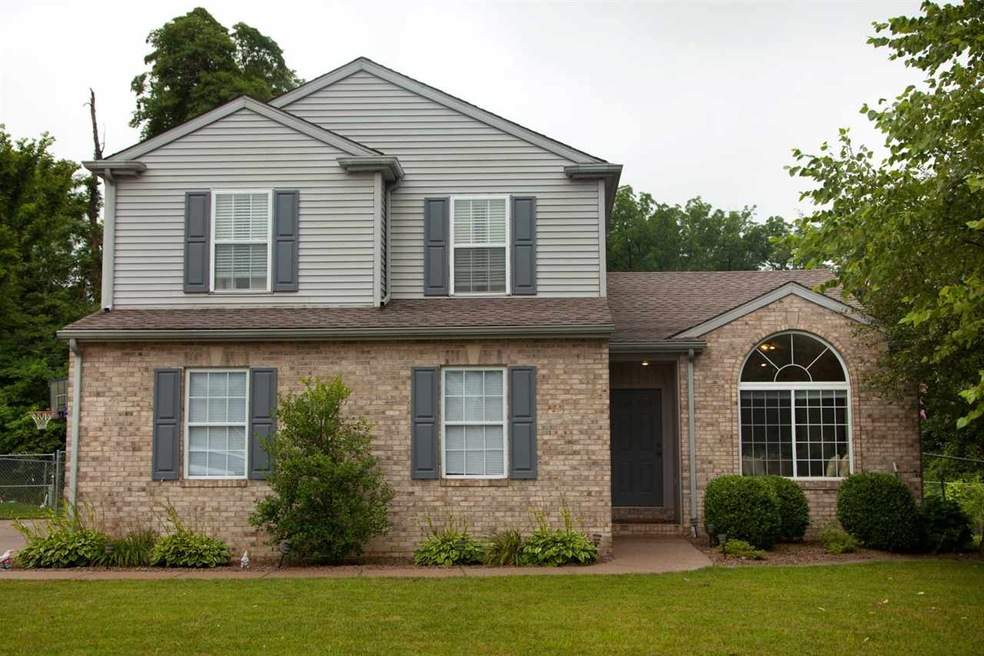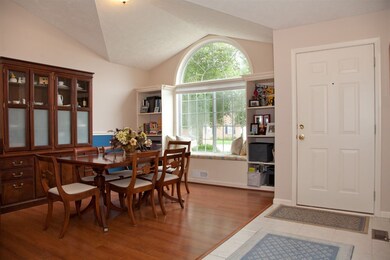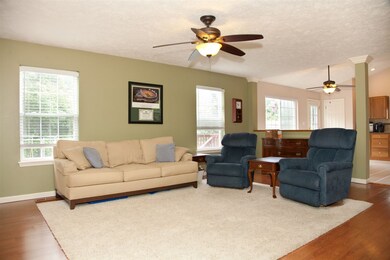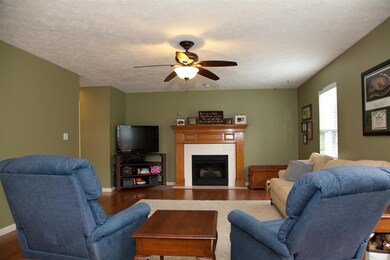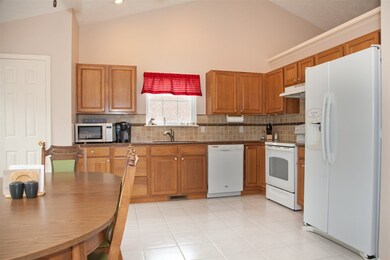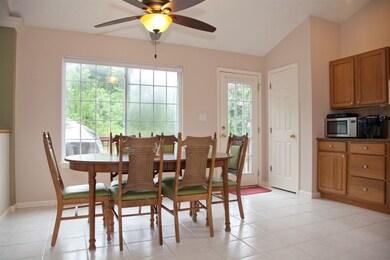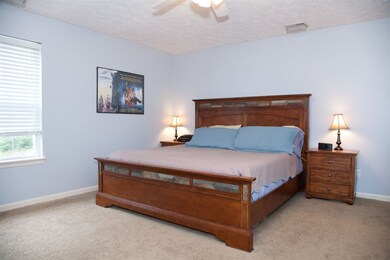
10077 Oshkosh Dr Newburgh, IN 47630
Highlights
- 1 Fireplace
- Solid Surface Countertops
- Eat-In Kitchen
- Newburgh Elementary School Rated A-
- 2 Car Attached Garage
- Chair Railings
About This Home
As of September 2016Welcome to this lovely 3 bedroom 2.5 bath home. Enter the front door and you are greeted with open floor plan with plenty of living and storage space. The ceramic tile in the foyer leads to the kitchen with oak cabinets and granite counter tops, pantry, tile back splash and dining area. The family room features a gas log fireplace with laminate flooring. The main floor is complete with a large laundry room and half bath. Upstairs you will find 3 large bedroom and 2 large full baths. This property has a 2 car side load garage, a chain link fence and a small yard barn complete with deck off the kitchen. The backyard is peaceful and quiet backing up to nothing but trees.
Home Details
Home Type
- Single Family
Est. Annual Taxes
- $1,220
Year Built
- Built in 2000
Lot Details
- 10,454 Sq Ft Lot
- Lot Dimensions are 100 x 105
- Property is Fully Fenced
- Chain Link Fence
- Level Lot
Parking
- 2 Car Attached Garage
- Driveway
Home Design
- Brick Exterior Construction
- Shingle Roof
- Asphalt Roof
- Vinyl Construction Material
Interior Spaces
- 1,979 Sq Ft Home
- 2-Story Property
- Chair Railings
- Ceiling Fan
- 1 Fireplace
- Crawl Space
Kitchen
- Eat-In Kitchen
- Solid Surface Countertops
Flooring
- Carpet
- Tile
- Vinyl
Bedrooms and Bathrooms
- 3 Bedrooms
- En-Suite Primary Bedroom
Location
- Suburban Location
Utilities
- Forced Air Heating and Cooling System
- Heating System Uses Gas
Listing and Financial Details
- Assessor Parcel Number 87-12-32-209-018.000-019
Ownership History
Purchase Details
Home Financials for this Owner
Home Financials are based on the most recent Mortgage that was taken out on this home.Purchase Details
Home Financials for this Owner
Home Financials are based on the most recent Mortgage that was taken out on this home.Purchase Details
Home Financials for this Owner
Home Financials are based on the most recent Mortgage that was taken out on this home.Purchase Details
Home Financials for this Owner
Home Financials are based on the most recent Mortgage that was taken out on this home.Purchase Details
Home Financials for this Owner
Home Financials are based on the most recent Mortgage that was taken out on this home.Purchase Details
Home Financials for this Owner
Home Financials are based on the most recent Mortgage that was taken out on this home.Purchase Details
Home Financials for this Owner
Home Financials are based on the most recent Mortgage that was taken out on this home.Similar Homes in Newburgh, IN
Home Values in the Area
Average Home Value in this Area
Purchase History
| Date | Type | Sale Price | Title Company |
|---|---|---|---|
| Warranty Deed | -- | Attorney | |
| Warranty Deed | -- | None Available | |
| Special Warranty Deed | -- | Lockyear Title Llc | |
| Warranty Deed | -- | Lockyear Title Llc | |
| Quit Claim Deed | -- | None Available | |
| Special Warranty Deed | -- | None Available | |
| Deed In Lieu Of Foreclosure | $169,400 | None Available |
Mortgage History
| Date | Status | Loan Amount | Loan Type |
|---|---|---|---|
| Open | $177,721 | FHA | |
| Previous Owner | $148,950 | Adjustable Rate Mortgage/ARM | |
| Previous Owner | $103,700 | New Conventional | |
| Previous Owner | $104,900 | New Conventional | |
| Previous Owner | $105,000 | New Conventional | |
| Previous Owner | $155,200 | New Conventional | |
| Previous Owner | $114,400 | New Conventional |
Property History
| Date | Event | Price | Change | Sq Ft Price |
|---|---|---|---|---|
| 09/14/2016 09/14/16 | Sold | $181,000 | +1.7% | $91 / Sq Ft |
| 07/30/2016 07/30/16 | Pending | -- | -- | -- |
| 07/28/2016 07/28/16 | For Sale | $178,000 | +7.6% | $90 / Sq Ft |
| 12/20/2013 12/20/13 | Sold | $165,500 | -2.6% | $84 / Sq Ft |
| 11/09/2013 11/09/13 | Pending | -- | -- | -- |
| 10/07/2013 10/07/13 | For Sale | $169,900 | -- | $86 / Sq Ft |
Tax History Compared to Growth
Tax History
| Year | Tax Paid | Tax Assessment Tax Assessment Total Assessment is a certain percentage of the fair market value that is determined by local assessors to be the total taxable value of land and additions on the property. | Land | Improvement |
|---|---|---|---|---|
| 2024 | $2,006 | $271,800 | $46,800 | $225,000 |
| 2023 | $1,945 | $265,300 | $46,800 | $218,500 |
| 2022 | $1,690 | $227,300 | $25,000 | $202,300 |
| 2021 | $1,522 | $198,400 | $25,800 | $172,600 |
| 2020 | $1,473 | $183,700 | $24,100 | $159,600 |
| 2019 | $1,508 | $182,100 | $24,100 | $158,000 |
| 2018 | $1,420 | $181,200 | $24,100 | $157,100 |
| 2017 | $1,365 | $176,600 | $24,100 | $152,500 |
| 2016 | $1,294 | $170,400 | $24,100 | $146,300 |
| 2014 | $1,220 | $172,300 | $24,600 | $147,700 |
| 2013 | $1,225 | $175,600 | $24,600 | $151,000 |
Agents Affiliated with this Home
-
Kindra Hirt

Seller's Agent in 2016
Kindra Hirt
F.C. TUCKER EMGE
(812) 573-8953
58 in this area
193 Total Sales
-
Rolando Trentini
R
Buyer's Agent in 2016
Rolando Trentini
F.C. TUCKER EMGE
(812) 499-9234
2 in this area
23 Total Sales
-
Janice Miller

Seller's Agent in 2013
Janice Miller
ERA FIRST ADVANTAGE REALTY, INC
(812) 453-0779
233 in this area
801 Total Sales
-
Charlie Butler

Buyer's Agent in 2013
Charlie Butler
KELLER WILLIAMS CAPITAL REALTY
(812) 430-1708
23 in this area
537 Total Sales
Map
Source: Indiana Regional MLS
MLS Number: 201635362
APN: 87-12-32-209-018.000-019
- 10386 Regent Ct
- 4688 Woods Tower Dr
- 10314 Barrington Place
- 9655 Arlington Ct
- 4641 Bridgestone Blvd
- 10199 Outer Lincoln Ave
- 4695 Marble Dr
- 0 Ellerbusch Rd Unit 202304101
- 4660 Miranda Dr
- 4940 Penrose Dr
- 312 Alexandria
- 9860 Pollack Ave
- 10211 Kimberly Ln
- 6000 Glen Oak Ct
- 5988 Willow Brook Ct
- 10411 Lauren Ct
- 349 Edgewater Dr
- 9355 Millicent Ct
- 9147 Halston Cir
- 4605 Fieldcrest Place Cir
