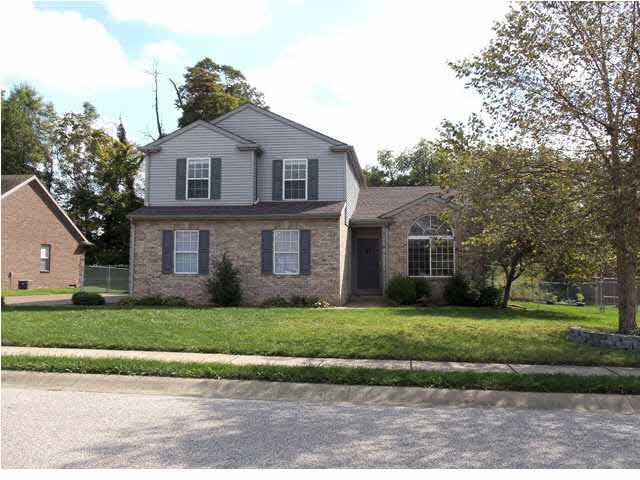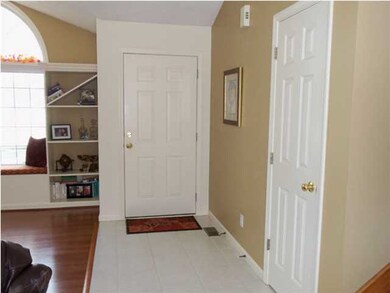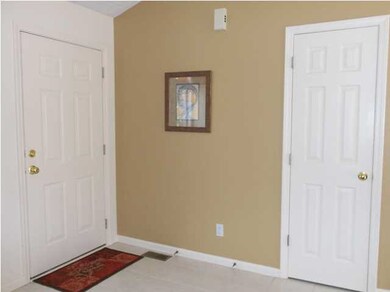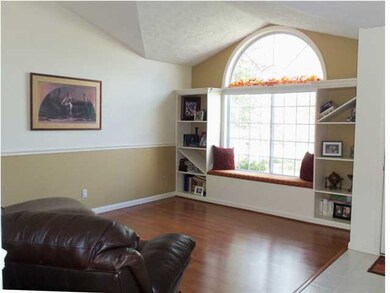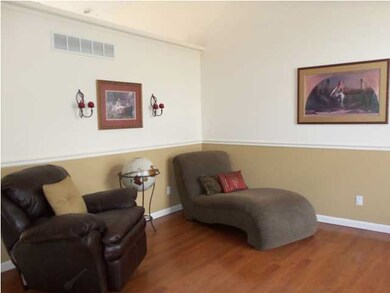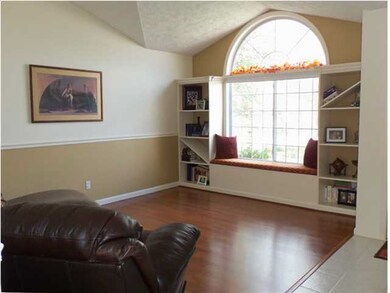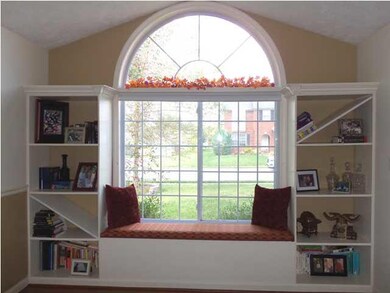
10077 Oshkosh Dr Newburgh, IN 47630
Highlights
- Spa
- 2 Car Attached Garage
- Chair Railings
- Newburgh Elementary School Rated A-
- Eat-In Kitchen
- Walk-In Closet
About This Home
As of September 2016Clean and ready to move into!!!! Spacious 3 bedroom 2 full bath home with a great floor plan. Upon entering the home at the front door you enter the foyer with closet and you will see the living room or dining room, this space can be used in multiple ways. There is ceramic tile in the foyer leading to the kitchen with oak cabinets, granite counter tops, pantry, tile back splash, door to deck and large dining area. The great room features a gas log fireplace, laminate flooring and ceiling fan with light. Completing this level is a laundry room and a half bath. The upper level offers a full bath, 3 bedrooms including the master bedroom with master bath featuring a large whirlpool tub shower. Property has a 2 car side load garage, full chain link fence, small shed and a deck. The backyard is very private with nothing but trees. New roof July of 2013. Excludes Swing Set. Seller is providing a AHS Home Warranty.
Home Details
Home Type
- Single Family
Est. Annual Taxes
- $1,290
Year Built
- Built in 2000
Lot Details
- Lot Dimensions are 100x105
- Property is Fully Fenced
- Chain Link Fence
- Level Lot
Parking
- 2 Car Attached Garage
Home Design
- Brick Exterior Construction
- Vinyl Construction Material
Interior Spaces
- 1,979 Sq Ft Home
- 2-Story Property
- Chair Railings
- Ceiling Fan
- Gas Log Fireplace
- Basement
- Crawl Space
- Fire and Smoke Detector
- Washer and Electric Dryer Hookup
Kitchen
- Eat-In Kitchen
- Electric Oven or Range
Flooring
- Carpet
- Laminate
- Tile
- Vinyl
Bedrooms and Bathrooms
- 3 Bedrooms
- En-Suite Primary Bedroom
- Walk-In Closet
Outdoor Features
- Spa
- Shed
Utilities
- Forced Air Heating and Cooling System
- Heating System Uses Gas
Listing and Financial Details
- Home warranty included in the sale of the property
- Assessor Parcel Number 87-12-32-209-018.000-019
Ownership History
Purchase Details
Home Financials for this Owner
Home Financials are based on the most recent Mortgage that was taken out on this home.Purchase Details
Home Financials for this Owner
Home Financials are based on the most recent Mortgage that was taken out on this home.Purchase Details
Home Financials for this Owner
Home Financials are based on the most recent Mortgage that was taken out on this home.Purchase Details
Home Financials for this Owner
Home Financials are based on the most recent Mortgage that was taken out on this home.Purchase Details
Home Financials for this Owner
Home Financials are based on the most recent Mortgage that was taken out on this home.Purchase Details
Home Financials for this Owner
Home Financials are based on the most recent Mortgage that was taken out on this home.Purchase Details
Home Financials for this Owner
Home Financials are based on the most recent Mortgage that was taken out on this home.Similar Homes in Newburgh, IN
Home Values in the Area
Average Home Value in this Area
Purchase History
| Date | Type | Sale Price | Title Company |
|---|---|---|---|
| Warranty Deed | -- | Attorney | |
| Warranty Deed | -- | None Available | |
| Special Warranty Deed | -- | Lockyear Title Llc | |
| Warranty Deed | -- | Lockyear Title Llc | |
| Quit Claim Deed | -- | None Available | |
| Special Warranty Deed | -- | None Available | |
| Deed In Lieu Of Foreclosure | $169,400 | None Available |
Mortgage History
| Date | Status | Loan Amount | Loan Type |
|---|---|---|---|
| Open | $177,721 | FHA | |
| Previous Owner | $148,950 | Adjustable Rate Mortgage/ARM | |
| Previous Owner | $103,700 | New Conventional | |
| Previous Owner | $104,900 | New Conventional | |
| Previous Owner | $105,000 | New Conventional | |
| Previous Owner | $155,200 | New Conventional | |
| Previous Owner | $114,400 | New Conventional |
Property History
| Date | Event | Price | Change | Sq Ft Price |
|---|---|---|---|---|
| 09/14/2016 09/14/16 | Sold | $181,000 | +1.7% | $91 / Sq Ft |
| 07/30/2016 07/30/16 | Pending | -- | -- | -- |
| 07/28/2016 07/28/16 | For Sale | $178,000 | +7.6% | $90 / Sq Ft |
| 12/20/2013 12/20/13 | Sold | $165,500 | -2.6% | $84 / Sq Ft |
| 11/09/2013 11/09/13 | Pending | -- | -- | -- |
| 10/07/2013 10/07/13 | For Sale | $169,900 | -- | $86 / Sq Ft |
Tax History Compared to Growth
Tax History
| Year | Tax Paid | Tax Assessment Tax Assessment Total Assessment is a certain percentage of the fair market value that is determined by local assessors to be the total taxable value of land and additions on the property. | Land | Improvement |
|---|---|---|---|---|
| 2024 | $2,006 | $271,800 | $46,800 | $225,000 |
| 2023 | $1,945 | $265,300 | $46,800 | $218,500 |
| 2022 | $1,690 | $227,300 | $25,000 | $202,300 |
| 2021 | $1,522 | $198,400 | $25,800 | $172,600 |
| 2020 | $1,473 | $183,700 | $24,100 | $159,600 |
| 2019 | $1,508 | $182,100 | $24,100 | $158,000 |
| 2018 | $1,420 | $181,200 | $24,100 | $157,100 |
| 2017 | $1,365 | $176,600 | $24,100 | $152,500 |
| 2016 | $1,294 | $170,400 | $24,100 | $146,300 |
| 2014 | $1,220 | $172,300 | $24,600 | $147,700 |
| 2013 | $1,225 | $175,600 | $24,600 | $151,000 |
Agents Affiliated with this Home
-

Seller's Agent in 2016
Kindra Hirt
F.C. TUCKER EMGE
(812) 573-8953
58 in this area
197 Total Sales
-
R
Buyer's Agent in 2016
Rolando Trentini
F.C. TUCKER EMGE
(812) 499-9234
2 in this area
26 Total Sales
-

Seller's Agent in 2013
Janice Miller
ERA FIRST ADVANTAGE REALTY, INC
(812) 453-0779
232 in this area
811 Total Sales
-

Buyer's Agent in 2013
Charlie Butler
KELLER WILLIAMS CAPITAL REALTY
(812) 430-1708
23 in this area
541 Total Sales
Map
Source: Indiana Regional MLS
MLS Number: 816507
APN: 87-12-32-209-018.000-019
- 5533 Grimm Rd
- 4899 Kenosha Dr
- 10386 Regent Ct
- 10533 Williamsburg Dr
- 10314 Barrington Place
- 10481 Waterford Place
- 9655 Arlington Ct
- 10722 County Road 509 S
- 10199 Outer Lincoln Ave
- 412 Westbriar Cir
- 10711 Williamsburg Dr
- 4525 Estate Dr
- 0 Ellerbusch Rd Unit 202304101
- Lot 32 Westbriar Cir
- 9860 Pollack Ave
- 10000 Kimberly Ln
- 4261 Martha Ct
- 10244 Schnapf Ln
- 10555 Brookside Dr
- 10411 Lauren Ct
