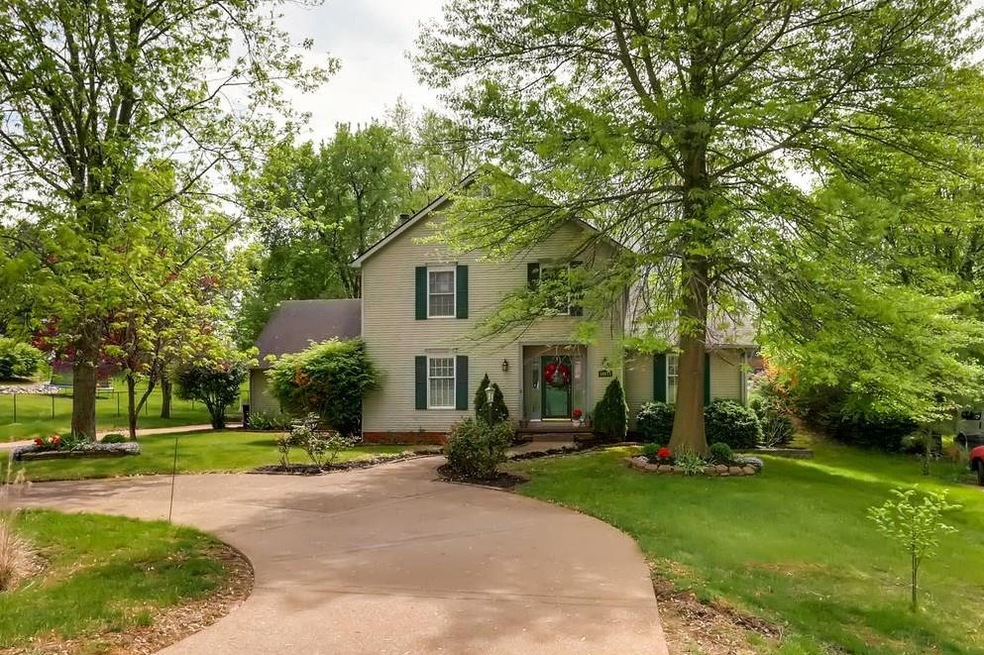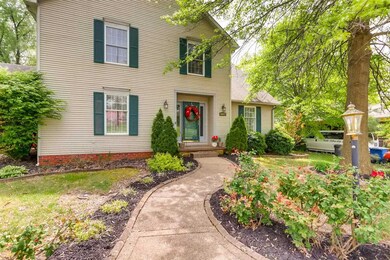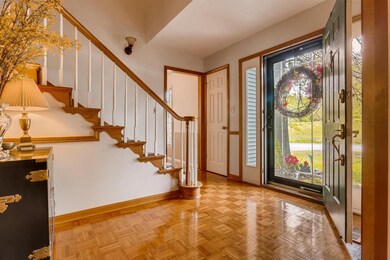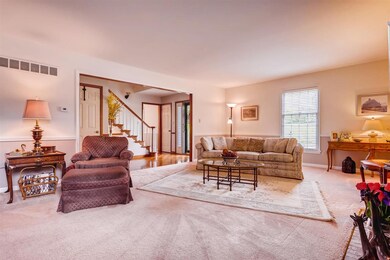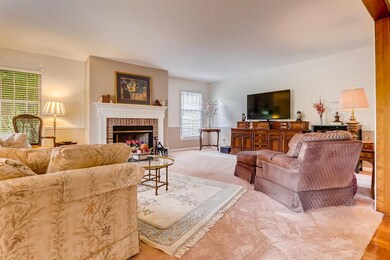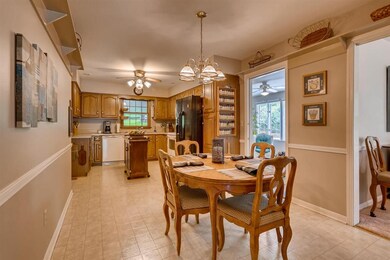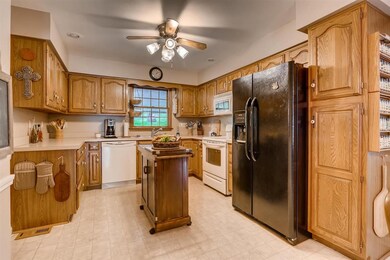
10077 Outer Lincoln Ave Newburgh, IN 47630
Estimated Value: $337,000 - $386,000
Highlights
- 2 Car Attached Garage
- Forced Air Heating and Cooling System
- Level Lot
- Newburgh Elementary School Rated A-
About This Home
As of September 2020This beautiful home features 2958 square feet of living space beneath a brand new roof with 4 bedrooms, 2.5 baths, and a gorgeous outdoor living area. With mature trees, a circular driveway, and breathtaking curb appeal and charm, this home is sure to impress! The home's main level welcomes you with a foyer, living room, formal dining room and eat-in kitchen. There is also a gorgeous sun room offering a relaxing space to entertain, with a large screened porch attached for comfort while enjoying the outdoors. A half bath and laundry room complete the main level of the home. Upstairs is a very spacious master suite with a full bath and plenty of closet space. There are three additional bedrooms and a full bath upstairs. The fourth bedroom would also make a great bonus room! Outside you are surrounded by spectacular landscaping, including mature trees and shrubs, flower beds, and raised landscaping beds filled with flowers in the back yard. This home is the total package! Per seller: NEW ROOF, heating (95% efficiency) and central air conditioner were replaced in 2015; with a wi-fi thermostat to help reduce energy costs even more. Sale includes: range; dishwasher; microwave; refrigerator; window treatments; and freezer.
Home Details
Home Type
- Single Family
Est. Annual Taxes
- $1,024
Year Built
- Built in 1988
Lot Details
- 0.27 Acre Lot
- Lot Dimensions are 100' x 119'
- Level Lot
- Property is zoned R-1 One Family Dwelling
Parking
- 2 Car Attached Garage
Home Design
- Vinyl Construction Material
Interior Spaces
- 2,958 Sq Ft Home
- 2-Story Property
- Living Room with Fireplace
- Crawl Space
Bedrooms and Bathrooms
- 4 Bedrooms
Schools
- Castle Elementary School
- Castle North Middle School
- Castle High School
Utilities
- Forced Air Heating and Cooling System
- Heating System Uses Gas
Community Details
- Woodstower Estates Subdivision
Listing and Financial Details
- Assessor Parcel Number 87-12-29-405-006.000-019
Ownership History
Purchase Details
Home Financials for this Owner
Home Financials are based on the most recent Mortgage that was taken out on this home.Similar Homes in Newburgh, IN
Home Values in the Area
Average Home Value in this Area
Purchase History
| Date | Buyer | Sale Price | Title Company |
|---|---|---|---|
| Miller Aaron M | -- | None Available |
Mortgage History
| Date | Status | Borrower | Loan Amount |
|---|---|---|---|
| Open | Miller Aaron M | $269,450 | |
| Closed | Miller Aaron M | $225,834 |
Property History
| Date | Event | Price | Change | Sq Ft Price |
|---|---|---|---|---|
| 09/04/2020 09/04/20 | Sold | $230,000 | +2.2% | $78 / Sq Ft |
| 07/08/2020 07/08/20 | Pending | -- | -- | -- |
| 07/07/2020 07/07/20 | For Sale | $225,000 | -- | $76 / Sq Ft |
Tax History Compared to Growth
Tax History
| Year | Tax Paid | Tax Assessment Tax Assessment Total Assessment is a certain percentage of the fair market value that is determined by local assessors to be the total taxable value of land and additions on the property. | Land | Improvement |
|---|---|---|---|---|
| 2024 | $2,343 | $309,400 | $48,600 | $260,800 |
| 2023 | $2,328 | $308,800 | $48,600 | $260,200 |
| 2022 | $1,901 | $250,100 | $37,500 | $212,600 |
| 2021 | $1,540 | $200,100 | $30,000 | $170,100 |
| 2020 | $1,485 | $185,300 | $27,800 | $157,500 |
| 2019 | $1,132 | $185,300 | $27,800 | $157,500 |
| 2018 | $622 | $162,100 | $27,800 | $134,300 |
| 2017 | $961 | $157,100 | $27,800 | $129,300 |
| 2016 | $1,462 | $155,700 | $27,800 | $127,900 |
| 2014 | $1,160 | $166,800 | $31,500 | $135,300 |
| 2013 | $1,253 | $179,100 | $31,500 | $147,600 |
Agents Affiliated with this Home
-
Marc Hoeppner

Seller's Agent in 2020
Marc Hoeppner
@properties
(812) 480-5538
310 Total Sales
-
Jenny McBride

Buyer's Agent in 2020
Jenny McBride
KELLER WILLIAMS CAPITAL REALTY
(812) 430-5661
348 Total Sales
Map
Source: Indiana Regional MLS
MLS Number: 202025885
APN: 87-12-29-405-006.000-019
- 10188 Byron Ct
- 4444 Ashbury Parke Dr
- 10266 Schnapf Ln
- 4720 Estate Dr
- 4630 Marble Dr
- 10481 Waterford Place
- 10233 State Road 66
- 4595 Fieldcrest Place Cir
- 4540 Fieldcrest Place Cir
- 4600 Fieldcrest Place Cir
- 9366 Millicent Ct
- 9366 Emily Ct
- 10641 Tecumseh Dr
- 9147 Halston Cir
- 10533 Williamsburg Dr
- 3875 Clover Dr
- 642 Kingswood Dr
- 634 Kingswood Dr
- 10711 Williamsburg Dr
- 10386 Regent Ct
- 10077 Outer Lincoln Ave
- 4500 Woods Tower Dr
- 4522 Woods Tower Dr
- 4511 Woods Tower Dr
- 4599 Grimm Rd
- 4533 Woods Tower Dr
- 10000 Lincoln Ave
- 10144 Amber Ct
- 10133 Amber Ct
- 10155 Amber Ct
- 4588 Woods Tower Dr
- 10177 Lincoln Ave
- 4577 Woods Tower Dr
- 10166 Amber Ct
- 4599 Woods Tower Dr
- 4592 Woods Tower Dr
- 10199 Outer Lincln Ave
- 4611 Woods Tower Dr
- 10144 Lincoln Ave
- 10188 Amber Ct
