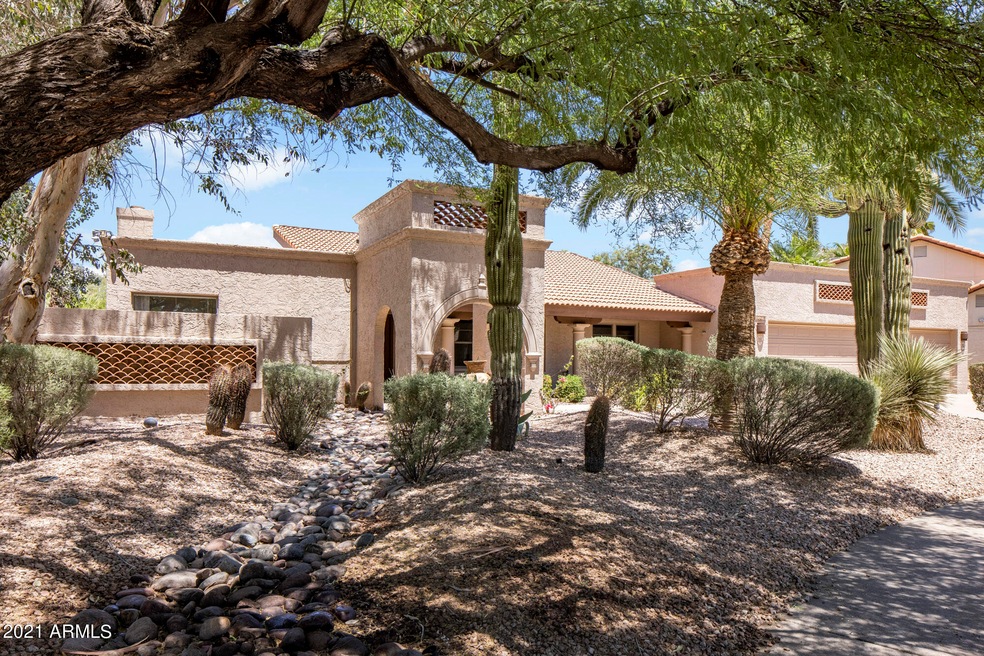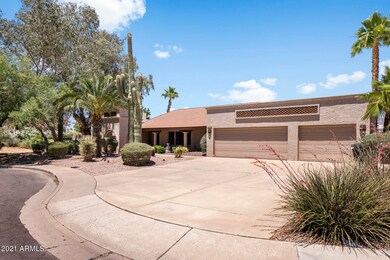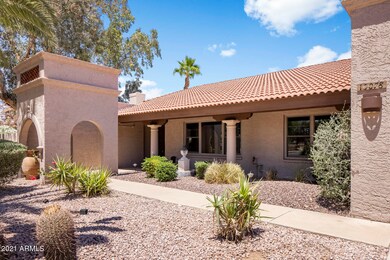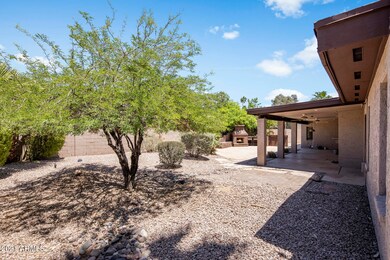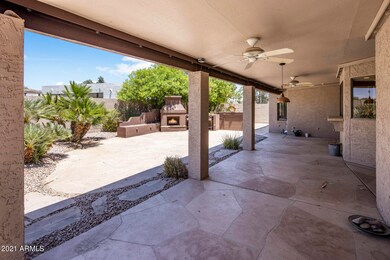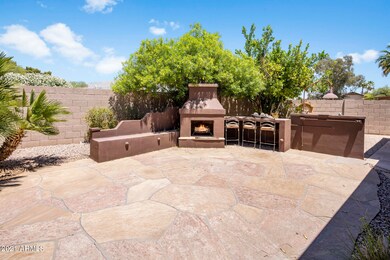
10078 E Becker Ln Scottsdale, AZ 85260
Shea Corridor NeighborhoodEstimated Value: $739,000 - $1,192,000
Highlights
- Two Primary Bathrooms
- Fireplace in Primary Bedroom
- Hydromassage or Jetted Bathtub
- Laguna Elementary School Rated A
- Wood Flooring
- Corner Lot
About This Home
As of July 2021Shea/Cactus corridor property, nestled in a quiet cul-de-sac on a walking path-lined wash that provides a serene setting and extra privacy. Over 3,000 square feet! Double master suites allows for a flexible lifestyle! The master is inviting with a sitting area and fireplace, along with a huge bathroom and ample closets. Outside is a large covered patio and generous entertainment patio with bar and fireplace. Close to MAYO, Honor Health, and all the best shopping, dining, and A+ schools! This home is ready for you to come in and improve! Sweat equity opportunity as this home is priced as-is for a fast sale! Great for investors or buyer's struggling to find a great deal!
Last Agent to Sell the Property
Russ Lyon Sotheby's International Realty License #SA646830000 Listed on: 05/27/2021

Home Details
Home Type
- Single Family
Est. Annual Taxes
- $3,465
Year Built
- Built in 1980
Lot Details
- 0.29 Acre Lot
- Cul-De-Sac
- Desert faces the front and back of the property
- Block Wall Fence
- Corner Lot
- Misting System
Parking
- 3 Car Garage
Home Design
- Brick Exterior Construction
- Wood Frame Construction
- Foam Roof
- Stucco
Interior Spaces
- 3,003 Sq Ft Home
- 1-Story Property
- Ceiling Fan
- Skylights
- Double Pane Windows
- Family Room with Fireplace
- 2 Fireplaces
Kitchen
- Eat-In Kitchen
- Breakfast Bar
- Built-In Microwave
- Kitchen Island
Flooring
- Wood
- Carpet
- Tile
Bedrooms and Bathrooms
- 3 Bedrooms
- Fireplace in Primary Bedroom
- Two Primary Bathrooms
- Primary Bathroom is a Full Bathroom
- 3 Bathrooms
- Dual Vanity Sinks in Primary Bathroom
- Hydromassage or Jetted Bathtub
- Bathtub With Separate Shower Stall
Outdoor Features
- Covered patio or porch
Schools
- Laguna Elementary School
- Mountainside Middle School
- Desert Mountain High School
Utilities
- Central Air
- Heating Available
- High Speed Internet
Listing and Financial Details
- Tax Lot 69
- Assessor Parcel Number 217-26-306
Community Details
Overview
- No Home Owners Association
- Association fees include no fees
- Bent Tree Subdivision
Recreation
- Bike Trail
Ownership History
Purchase Details
Purchase Details
Home Financials for this Owner
Home Financials are based on the most recent Mortgage that was taken out on this home.Purchase Details
Home Financials for this Owner
Home Financials are based on the most recent Mortgage that was taken out on this home.Purchase Details
Home Financials for this Owner
Home Financials are based on the most recent Mortgage that was taken out on this home.Purchase Details
Home Financials for this Owner
Home Financials are based on the most recent Mortgage that was taken out on this home.Similar Homes in Scottsdale, AZ
Home Values in the Area
Average Home Value in this Area
Purchase History
| Date | Buyer | Sale Price | Title Company |
|---|---|---|---|
| Jones Trevor | -- | None Listed On Document | |
| Jones Trevor | $808,000 | Lawyers Title Of Arizona Inc | |
| Favine Maxine | $495,000 | Equity Title Agency Inc | |
| Tollefson Alice | $488,000 | First American Title Ins Co | |
| Anderson Robert S | $274,900 | Equity Title Agency Inc |
Mortgage History
| Date | Status | Borrower | Loan Amount |
|---|---|---|---|
| Previous Owner | Jones Trevor | $410,000 | |
| Previous Owner | Jones Trevor | $317,100 | |
| Previous Owner | Favine Maxine | $396,000 | |
| Previous Owner | Anderson Robert S | $216,000 | |
| Previous Owner | Anderson Robert S | $218,200 | |
| Previous Owner | Anderson Robert S | $214,835 | |
| Previous Owner | Anderson Robert S | $135,200 | |
| Previous Owner | Anderson Robert S | $100,000 | |
| Previous Owner | Anderson Robert S | $219,920 |
Property History
| Date | Event | Price | Change | Sq Ft Price |
|---|---|---|---|---|
| 07/19/2021 07/19/21 | Sold | $808,000 | +1.0% | $269 / Sq Ft |
| 07/16/2021 07/16/21 | Pending | -- | -- | -- |
| 07/16/2021 07/16/21 | Price Changed | $800,000 | 0.0% | $266 / Sq Ft |
| 05/20/2021 05/20/21 | For Sale | $800,000 | +61.6% | $266 / Sq Ft |
| 03/31/2016 03/31/16 | Sold | $495,000 | -3.9% | $165 / Sq Ft |
| 11/10/2015 11/10/15 | For Sale | $514,900 | +5.5% | $171 / Sq Ft |
| 08/14/2015 08/14/15 | Sold | $488,000 | -2.4% | $163 / Sq Ft |
| 07/26/2015 07/26/15 | Pending | -- | -- | -- |
| 07/02/2015 07/02/15 | For Sale | $500,000 | -- | $167 / Sq Ft |
Tax History Compared to Growth
Tax History
| Year | Tax Paid | Tax Assessment Tax Assessment Total Assessment is a certain percentage of the fair market value that is determined by local assessors to be the total taxable value of land and additions on the property. | Land | Improvement |
|---|---|---|---|---|
| 2025 | $2,422 | $42,020 | -- | -- |
| 2024 | $2,894 | $40,019 | -- | -- |
| 2023 | $2,894 | $69,100 | $13,820 | $55,280 |
| 2022 | $2,758 | $53,380 | $10,670 | $42,710 |
| 2021 | $3,495 | $48,010 | $9,600 | $38,410 |
| 2020 | $3,465 | $45,930 | $9,180 | $36,750 |
| 2019 | $3,349 | $43,330 | $8,660 | $34,670 |
| 2018 | $3,241 | $41,420 | $8,280 | $33,140 |
| 2017 | $3,105 | $39,870 | $7,970 | $31,900 |
| 2016 | $3,030 | $37,460 | $7,490 | $29,970 |
| 2015 | $2,502 | $37,780 | $7,550 | $30,230 |
Agents Affiliated with this Home
-
Laura Briggs

Seller's Agent in 2021
Laura Briggs
Russ Lyon Sotheby's International Realty
(480) 550-1208
2 in this area
65 Total Sales
-
Molly Rodham

Buyer's Agent in 2021
Molly Rodham
Compass
(602) 748-7289
1 in this area
156 Total Sales
-
M
Buyer's Agent in 2021
Molly Rundle
Keller Williams Arizona Realty
-
Jared Rodham
J
Buyer Co-Listing Agent in 2021
Jared Rodham
Compass
(480) 404-4788
1 in this area
110 Total Sales
-
Joanna Wilkins

Seller's Agent in 2016
Joanna Wilkins
Russ Lyon Sotheby's International Realty
(480) 363-5792
2 in this area
115 Total Sales
-
Christine Prescott
C
Buyer's Agent in 2016
Christine Prescott
Coldwell Banker Realty
(480) 229-5343
3 in this area
19 Total Sales
Map
Source: Arizona Regional Multiple Listing Service (ARMLS)
MLS Number: 6238638
APN: 217-26-306
- 10759 N 101st St
- 10775 N 101st St
- 10458 N 101st St
- 10429 N 101st St
- 10220 E Cochise Dr
- 10218 E Clinton St
- 9943 E Island Cir
- 10120 E Topaz Dr
- 10068 E Cinnabar Ave
- 10113 E Topaz Dr
- 10063 E Cinnabar Ave
- 9809 E Desert Cove Ave
- 9733 E Clinton St
- 10050 E Mountainview Lake Dr Unit 39
- 10360 N 98th St
- 10080 E Mountainview Lake Dr Unit 327
- 10080 E Mountainview Lake Dr Unit 110
- 9849 E Topaz Dr
- 9740 E Gold Dust Ave Unit 1
- 10080 E Mountain View Lake Dr Unit 138
- 10078 E Becker Ln
- 10090 E Becker Ln
- 10720 N 101st St
- 10077 E Becker Ln
- 10065 E Becker Ln
- 10089 E Becker Ln
- 10736 N 101st St
- 10101 E Becker Ln
- 10104 E Becker Ln
- 10701 N 100th St
- 10603 N 100th St
- 10103 E Clinton St
- 10752 N 101st St
- 10113 E Becker Ln
- 10133 E Sahuaro Dr
- 10117 E Clinton St
- 10104 E Clinton St
- 10768 N 101st St
- 10125 E Becker Ln
- 10130 E Becker Ln
