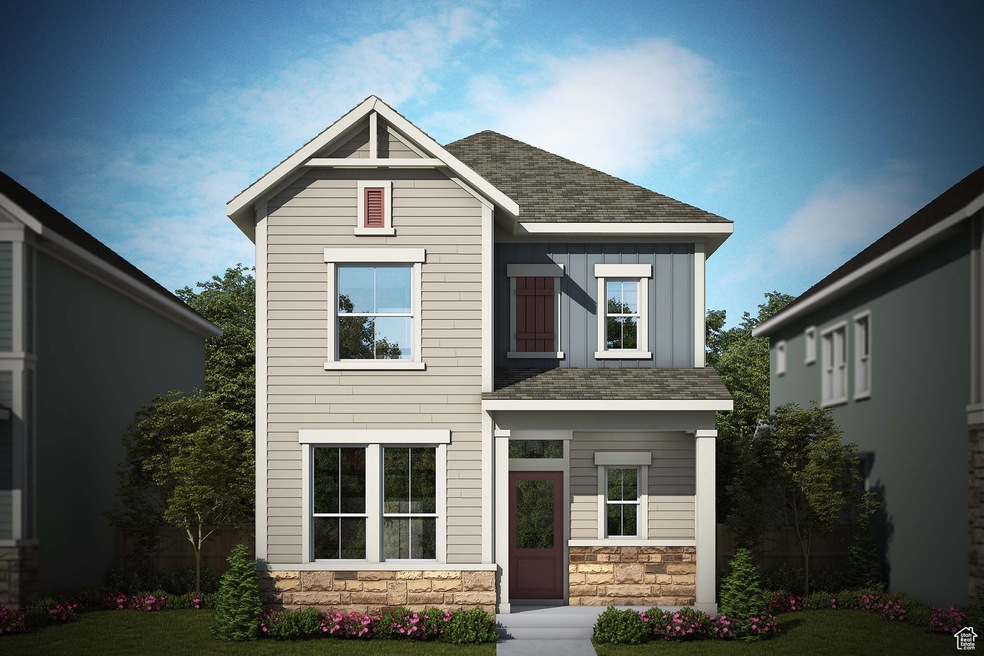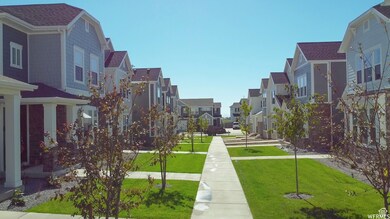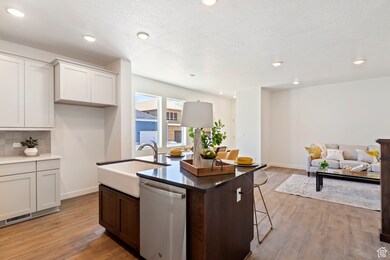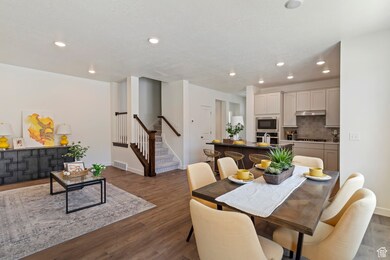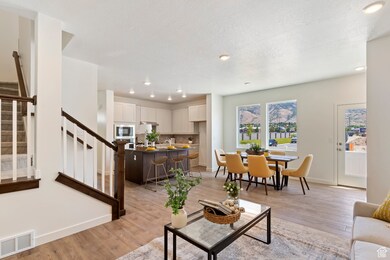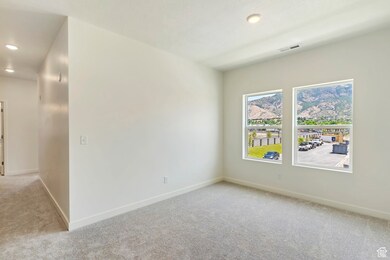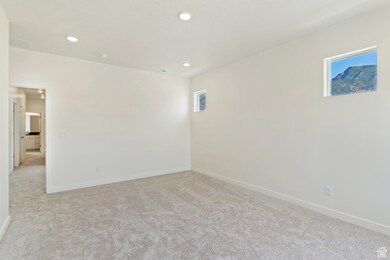
10078 Loblobby Ln Unit 724 Highland, UT 84003
Estimated payment $3,831/month
Highlights
- New Construction
- ENERGY STAR Certified Homes
- Den
- Cedar Ridge Elementary School Rated A-
- Home Energy Score
- Community Fire Pit
About This Home
Last Chance to get our most popular floor plan "The Grindstone" with a finished basement! This gorgeous home will have an office on the main floor, 4 finished bedrooms, 3.5 baths. Highland is one of the best places to live in Utah! Quiet neighborhood and close to shopping and schools! Home will be done mid September, but don't wait! Put a deposit down soon! Pictures are of a similar home. Square footage figures are provided as a courtesy estimate only and were obtained from ______________ . Buyer is advised to obtain an independent measurement.
Listing Agent
Jill Rodeback
Weekley Homes, LLC License #11151496 Listed on: 07/16/2025
Co-Listing Agent
Monica Owens
Weekley Homes, LLC License #5391397
Home Details
Home Type
- Single Family
Est. Annual Taxes
- $2,177
Year Built
- Built in 2025 | New Construction
Lot Details
- 2,614 Sq Ft Lot
- Property is Fully Fenced
- Landscaped
- Property is zoned Single-Family
HOA Fees
- $170 Monthly HOA Fees
Parking
- 2 Car Attached Garage
Home Design
- Asphalt
- Stucco
Interior Spaces
- 2,823 Sq Ft Home
- 3-Story Property
- French Doors
- Den
- Basement Fills Entire Space Under The House
- Electric Dryer Hookup
Kitchen
- Gas Oven
- Microwave
- Disposal
Flooring
- Carpet
- Laminate
- Tile
Bedrooms and Bathrooms
- 4 Bedrooms
- Walk-In Closet
- Bathtub With Separate Shower Stall
Eco-Friendly Details
- Home Energy Score
- ENERGY STAR Certified Homes
Outdoor Features
- Porch
Schools
- Cedar Ridge Elementary School
- Mt Ridge Middle School
- Lone Peak High School
Utilities
- Central Heating and Cooling System
- Natural Gas Connected
Listing and Financial Details
- Home warranty included in the sale of the property
- Assessor Parcel Number 51-765-0724
Community Details
Overview
- Sam Beck Association, Phone Number (801) 635-0422
- Ridgeview Carriages Subdivision
Amenities
- Community Fire Pit
- Community Barbecue Grill
- Picnic Area
Recreation
- Community Playground
- Hiking Trails
- Bike Trail
- Snow Removal
Map
Home Values in the Area
Average Home Value in this Area
Property History
| Date | Event | Price | Change | Sq Ft Price |
|---|---|---|---|---|
| 08/25/2025 08/25/25 | Pending | -- | -- | -- |
| 08/13/2025 08/13/25 | Price Changed | $639,990 | -0.8% | $227 / Sq Ft |
| 07/21/2025 07/21/25 | Price Changed | $644,990 | -0.8% | $228 / Sq Ft |
| 07/16/2025 07/16/25 | For Sale | $649,990 | -- | $230 / Sq Ft |
Similar Homes in Highland, UT
Source: UtahRealEstate.com
MLS Number: 2099043
- 10087 N Torreya Dr Unit 728
- 10087 N Torreya Dr
- 10067 N Torreya Dr
- 10067 N Torreya Dr Unit 730
- 10063 N Torreya Dr
- 10063 N Torreya Dr Unit 731
- 10068 N Loblobby Ln Unit 723
- 4821 Pocosin Ct
- 4817 Pocosin Ct
- 4811 Pocosin Ct
- 4888 W Coulter Ct
- 4888 W Coulter Ct Unit 703
- 10022 N Loblobby Ln
- 10022 N Loblobby Ln Unit 713
- 4924 Willowstone Dr
- 4696 W Camellia Ln
- 10052 N Marigold Ln
- 9961 N 4680 W
- 9857 N Featherstone Dr
- 10153 N Redwood Dr
