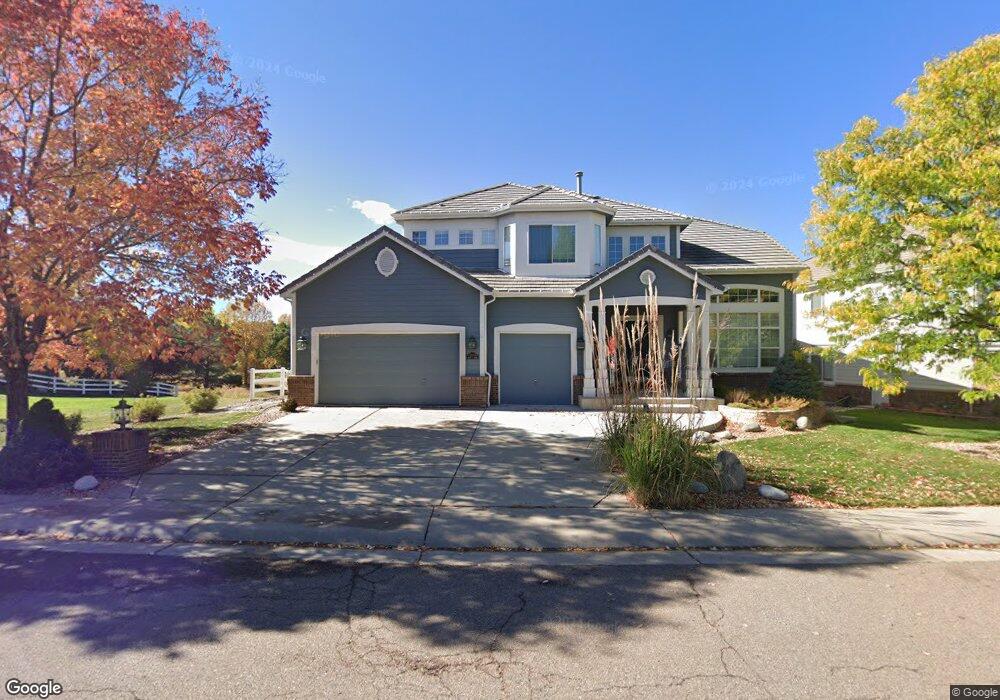10079 Longview Dr Lone Tree, CO 80124
Estimated Value: $1,320,842 - $1,393,000
6
Beds
5
Baths
5,355
Sq Ft
$254/Sq Ft
Est. Value
About This Home
This home is located at 10079 Longview Dr, Lone Tree, CO 80124 and is currently estimated at $1,358,461, approximately $253 per square foot. 10079 Longview Dr is a home located in Douglas County with nearby schools including Acres Green Elementary School, Cresthill Middle School, and Highlands Ranch High School.
Ownership History
Date
Name
Owned For
Owner Type
Purchase Details
Closed on
Jun 1, 2021
Sold by
Norman Mark J and Norman Keira J
Bought by
Oren Trevor W and Oren Vanessa R
Current Estimated Value
Home Financials for this Owner
Home Financials are based on the most recent Mortgage that was taken out on this home.
Original Mortgage
$992,000
Outstanding Balance
$898,132
Interest Rate
2.9%
Mortgage Type
New Conventional
Estimated Equity
$460,329
Purchase Details
Closed on
May 12, 2016
Sold by
Waldinger Eric and Waldinger Kate
Bought by
Norman Mark J and Norman Keira J
Home Financials for this Owner
Home Financials are based on the most recent Mortgage that was taken out on this home.
Original Mortgage
$616,000
Interest Rate
3.71%
Mortgage Type
New Conventional
Purchase Details
Closed on
Nov 20, 2012
Sold by
Krogh Peter S and Krogh Cynthia M
Bought by
Waldinger Eric and Waldinger Kate
Home Financials for this Owner
Home Financials are based on the most recent Mortgage that was taken out on this home.
Original Mortgage
$417,000
Interest Rate
3.43%
Mortgage Type
New Conventional
Purchase Details
Closed on
May 29, 2002
Sold by
Olsen Thomas T and Olsen Diane E
Bought by
Krogh Peter S and Krogh Cynthia M
Home Financials for this Owner
Home Financials are based on the most recent Mortgage that was taken out on this home.
Original Mortgage
$400,000
Interest Rate
6.89%
Purchase Details
Closed on
Oct 23, 1998
Sold by
U S Home Corp
Bought by
Olsen Thomas T and Olsen Diane E
Home Financials for this Owner
Home Financials are based on the most recent Mortgage that was taken out on this home.
Original Mortgage
$250,000
Interest Rate
6.61%
Create a Home Valuation Report for This Property
The Home Valuation Report is an in-depth analysis detailing your home's value as well as a comparison with similar homes in the area
Home Values in the Area
Average Home Value in this Area
Purchase History
| Date | Buyer | Sale Price | Title Company |
|---|---|---|---|
| Oren Trevor W | $1,265,000 | Land Title Guarantee Company | |
| Norman Mark J | $774,000 | Land Title Guarantee | |
| Waldinger Eric | $650,000 | Fidelity National Title Insu | |
| Krogh Peter S | $545,000 | Guardian Title | |
| Olsen Thomas T | $416,875 | Heritage Title |
Source: Public Records
Mortgage History
| Date | Status | Borrower | Loan Amount |
|---|---|---|---|
| Open | Oren Trevor W | $992,000 | |
| Previous Owner | Norman Mark J | $616,000 | |
| Previous Owner | Waldinger Eric | $417,000 | |
| Previous Owner | Krogh Peter S | $400,000 | |
| Previous Owner | Olsen Thomas T | $250,000 |
Source: Public Records
Tax History Compared to Growth
Tax History
| Year | Tax Paid | Tax Assessment Tax Assessment Total Assessment is a certain percentage of the fair market value that is determined by local assessors to be the total taxable value of land and additions on the property. | Land | Improvement |
|---|---|---|---|---|
| 2024 | $8,026 | $89,380 | $12,040 | $77,340 |
| 2023 | $8,107 | $89,380 | $12,040 | $77,340 |
| 2022 | $5,988 | $65,850 | $8,150 | $57,700 |
| 2021 | $6,226 | $65,850 | $8,150 | $57,700 |
| 2020 | $5,431 | $58,850 | $8,580 | $50,270 |
| 2019 | $5,448 | $58,850 | $8,580 | $50,270 |
| 2018 | $4,642 | $53,620 | $7,450 | $46,170 |
| 2017 | $4,716 | $53,620 | $7,450 | $46,170 |
| 2016 | $5,090 | $56,700 | $7,750 | $48,950 |
| 2015 | $5,202 | $56,700 | $7,750 | $48,950 |
| 2014 | $4,910 | $50,180 | $7,510 | $42,670 |
Source: Public Records
Map
Nearby Homes
- 7855 Arundel Ln
- 10225 Dunsford Dr
- 9851 Greensview Cir
- 9873 Greensview Cir
- 10040 Poudre Ct
- 9838 Cypress Point Cir
- 10102 Prestwick Trail
- 9943 Cottoncreek Dr
- 7438 Indian Wells Ln
- 10456 Carriage Club Dr
- 10884 Lyric St
- 10205 Bluffmont Dr
- 10357 Bluffmont Dr
- 9182 Ridgegate Pkwy
- 9165 Kornbrust Dr
- 10164 Ridgegate Cir
- 7469 La Quinta Place
- 10488 Bluffmont Dr
- 9888 Falcon Creek Dr
- 10311 Belvedere Ln
- 10069 Longview Dr
- 10059 Longview Dr
- 10090 Longview Dr
- 10080 Longview Dr
- 10119 Longview Dr
- 10070 Longview Dr
- 10108 Longview Dr
- 10060 Longview Dr
- 10049 Longview Dr
- 10120 Longview Dr
- 10129 Longview Dr
- 10052 Astoria Ct
- 10050 Longview Dr
- 10042 Astoria Ct
- 10039 Longview Dr
- 10140 Longview Dr
- 10062 Astoria Ct
- 10032 Astoria Ct
- 10139 Longview Dr
- 10029 Longview Dr
