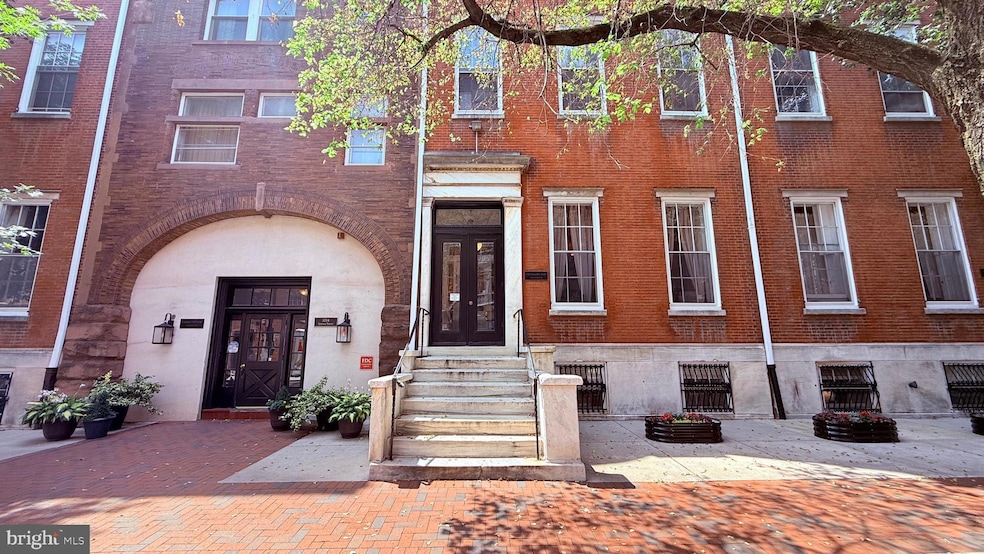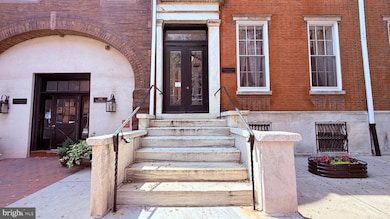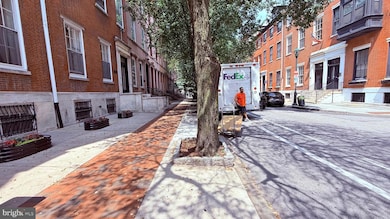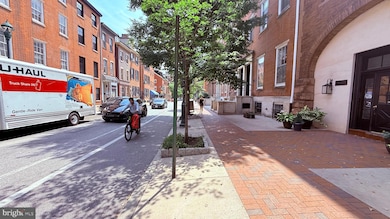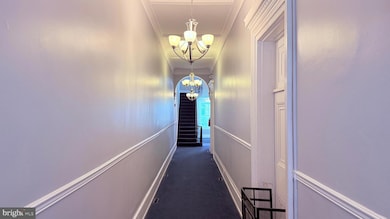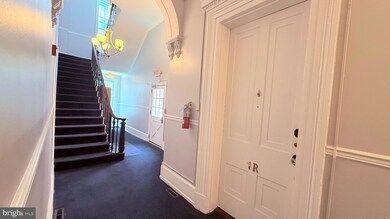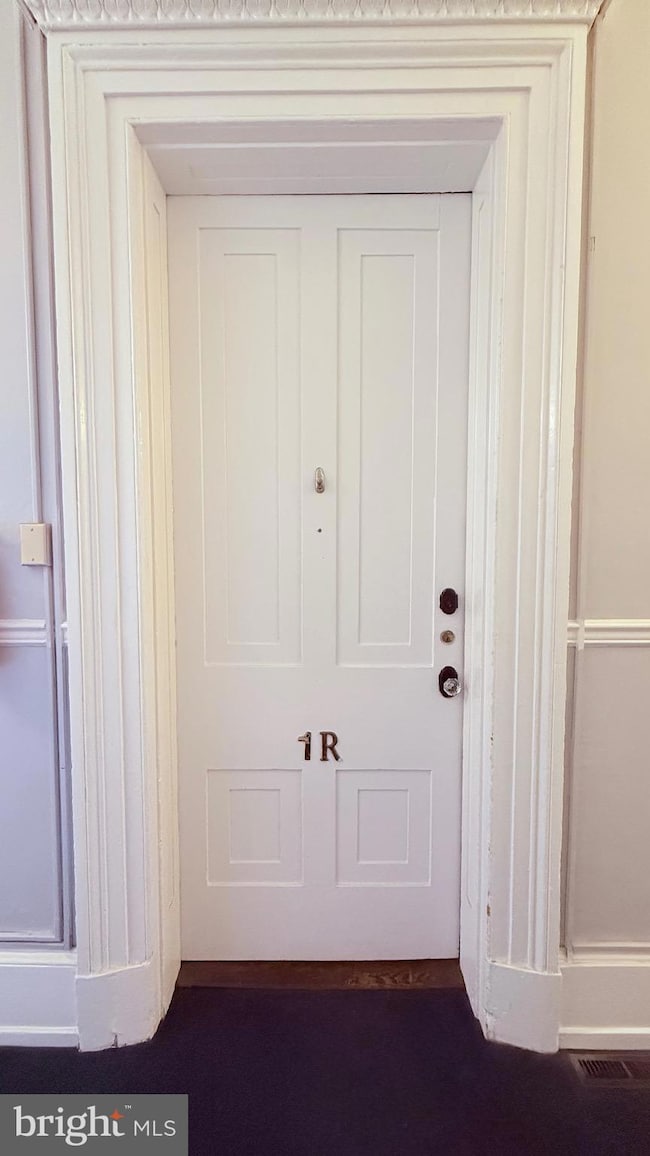1008 20 Spruce St Unit 1016B Philadelphia, PA 19107
Washington Square West NeighborhoodEstimated payment $3,314/month
Highlights
- 1 Fireplace
- 3-minute walk to 9Th-10Th & Locust St
- 1-minute walk to Kahn Park
- Community Pool
- 90% Forced Air Heating and Cooling System
About This Home
Strickland Row is a private and secure gated community of residences centered by an idyllic courtyard with a beautiful pool! A hidden gem in the heart of Washington Square West. 1016 Spruce St #1R is a newly renovated Condo offering 1 bed, 1.5 bath along with the best of city living with housekeeping, maintenance, landscaping, snow removal, pool access, electric, water, sewer, and garbage covered by the condo fee. A tree-lined street leads to the building's classic red brick facade. Inside the home, the main living space has a very bright and airy feel aided by towering windows overlooking the courtyard and soaring ceilings trimmed by intricate crown molding. A fireplace and hardwood floors add to the character. There's plenty of space here for separate living and dining areas, plus a half bathroom for guests. The loft-style kitchen is fitted with stainless steel appliances, sleek countertops, a tile backsplash, plenty of cabinetry, and a breakfast bar. On the lower level, you'll find a bonus space perfect for an office and a primary suite featuring a very huge bedroom, a luxurious bathroom with a dual vanity, and a walk-in closet that holds the in-unit laundry. Other highlights include newer heating, newer central a/c and newer plumbing. In addition to everything inside, this private, gated community offers two fantastic outdoor spots to spend your spring and summer days. The charming courtyard has a lap pool, patio seating, and gas grills, while the roof deck has benches, tables, and mesmerizing city views! Strickland Row's sought-after Washington Sq W location earns a near-perfect Walk Score of 99! It's close to Center City, yet it has a small neighborhood feel. Local favorites Greenstreet Coffee and Honey Bee Deli are at the end of the block, with picturesque Kahn Park around the corner. Some of Philly's best restaurants, like Little Nonna's, Mixto, Vetri Cucina, & Green Eggs Cafe, are a short walk up Spruce St. There's lots of space to spread out at Washington Sq Park or get active on the tennis court, dog park, and playground at Seger Park. Nearby South St is lined with shops, markets, and eateries, including Whole Foods, ACME, and Starbucks. Plus, there's easy access to Jefferson Hospital, Pennsylvania Hospital, and public transit. Schedule your in-person tour today and dont miss out on your opportunity of owning this beautiful Condo today
Listing Agent
(267) 707-1030 elvinriveramis@gmail.com MIS Realty License #RS356575 Listed on: 07/14/2025
Property Details
Home Type
- Condominium
Est. Annual Taxes
- $4,830
Year Built
- Built in 1925
HOA Fees
- $1,318 Monthly HOA Fees
Home Design
- Entry on the 1st floor
- Masonry
Interior Spaces
- 1,320 Sq Ft Home
- Property has 2.5 Levels
- 1 Fireplace
- Finished Basement
Bedrooms and Bathrooms
- 1 Bedroom
Laundry
- Laundry in unit
- Washer and Dryer Hookup
Utilities
- 90% Forced Air Heating and Cooling System
- Natural Gas Water Heater
Listing and Financial Details
- Tax Lot 299
- Assessor Parcel Number 888052332
Community Details
Overview
- Low-Rise Condominium
- Washington Sq West Subdivision
Recreation
- Community Pool
Map
Home Values in the Area
Average Home Value in this Area
Property History
| Date | Event | Price | List to Sale | Price per Sq Ft |
|---|---|---|---|---|
| 09/23/2025 09/23/25 | Price Changed | $301,499 | -0.1% | $228 / Sq Ft |
| 07/14/2025 07/14/25 | Price Changed | $301,900 | -2.6% | $229 / Sq Ft |
| 07/14/2025 07/14/25 | For Sale | $309,900 | -- | $235 / Sq Ft |
Source: Bright MLS
MLS Number: PAPH2466148
- 1008 20 Spruce St Unit 21
- 1008 20 Spruce St Unit 1018 - 1M
- 1008-20 Spruce St Unit 3F
- 1016 Spruce St Unit 2F
- 306 S 10th St Unit A
- 306 S 10th St Unit B
- 306 S 10th St Unit D
- 1021 Clinton St Unit 7
- 1034 Spruce St Unit 402
- 303 S 11th St Unit 9
- 1023 Clinton St Unit 204
- 1029 33 Spruce St Unit 200
- 1029 33 Spruce St Unit 304
- 1102 Cypress St
- 1028 Irving St
- 914 Spruce St Unit 9
- 1111 Spruce St Unit 100
- 1028 30 Pine St Unit 4
- 218 S Delhi St
- 1026 #6 Pine St
- 1017 Spruce St Unit C
- 310 S 10th St
- 303 S 11th St Unit 9
- 1029 33 Spruce St Unit 200
- 1029 33 Spruce St Unit 304
- 1100 Spruce St Unit 1R
- 1100 Spruce St Unit 2F
- 1100 Spruce St Unit 2B
- 1100 Spruce St Unit 3C
- 1100 Spruce St Unit 3D
- 1017 Pine St Unit 3F
- 322 S 11th St Unit 9
- 260 S 11th St Unit 2
- 916 Clinton St Unit 3F
- 928 930 Pine St Unit 4R
- 919 Pine St Unit 1R
- 924 Pine St Unit 2R
- 909 Clinton St Unit 1C
- 1104 Pine St Unit 1
- 901 Clinton St Unit 1
