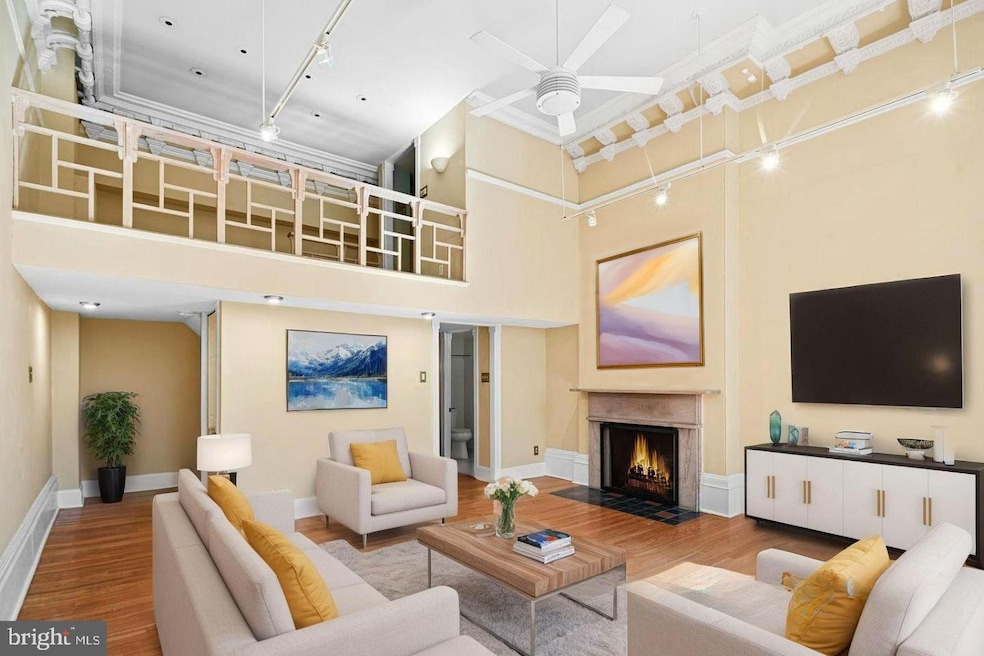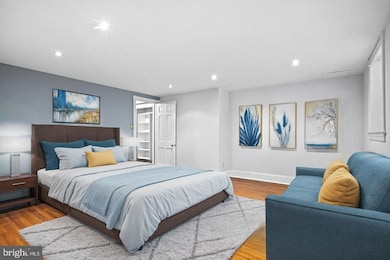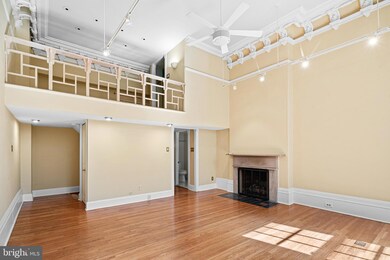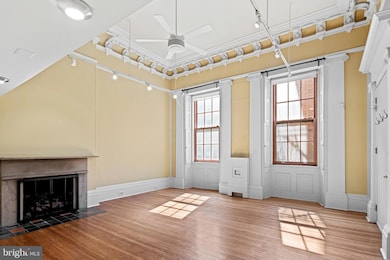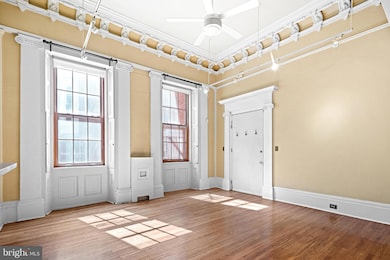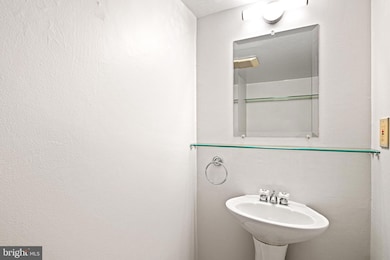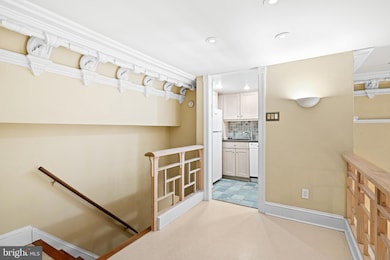1008 20 Spruce St Unit 1018 - 1M Philadelphia, PA 19107
Washington Square West NeighborhoodEstimated payment $2,725/month
Highlights
- Contemporary Architecture
- 3-minute walk to 9Th-10Th & Locust St
- Central Heating and Cooling System
- Community Pool
- Elevator
- 1-minute walk to Kahn Park
About This Home
This exceptional 1-bedroom, 1.5 bath condo in the sought-after Strickland Row Condominiums offers an expansive and light-filled living experience across three levels. With soaring ceilings and tall windows featuring built-in shutters, this home seamlessly blends classic charm with modern convenience. Enjoy picturesque views of the courtyard and pool from the living room windows. The inviting living room centers around a sleek marble-surround gas fireplace, creating a perfect ambiance for relaxation. The custom kitchen has all the essentials and newer finishes. The oversized primary suite is a true retreat, featuring a massive walk-in closet with custom organizers and a newly installed washer and dryer. The primary bathroom features clean, modern finishes for a simple and relaxing feel. Strickland Row is a full-service community with top-tier amenities, including a sparkling in-ground swimming pool, beautifully landscaped courtyard, and one of Center City’s most unique roof decks with nearly a 360-degree panoramic view. Additional perks include a barbecue area, bike storage, elevators, and abundant space for package deliveries. Centrally located, this condo offers convenient access to grocery stores, dining, transportation and entertainment. The condo fee includes ALL utilities-except for internet, cable and phone-such as water, gas electricity, heating and air conditioning. It also covers building maintenance, as well as upkeep of the pool, grounds, on-site maintenance and on-site management. See Condo Fee sheet for a detailed breakdown. Cats are allowed, and dogs are permitted if they are service animals. Don’t miss the opportunity to tour this stunning condo today!
Listing Agent
(614) 507-7722 gludovici@tcsgroup.com KW Empower License #RS334859 Listed on: 04/03/2025

Property Details
Home Type
- Condominium
Est. Annual Taxes
- $4,830
Year Built
- Built in 1925
HOA Fees
- $995 Monthly HOA Fees
Parking
- On-Street Parking
Home Design
- Contemporary Architecture
- Traditional Architecture
- Entry on the 1st floor
- Masonry
Interior Spaces
- 1,320 Sq Ft Home
- Property has 3 Levels
- Marble Fireplace
- Gas Fireplace
Kitchen
- Gas Oven or Range
- Built-In Microwave
- Dishwasher
Bedrooms and Bathrooms
- 1 Bedroom
Laundry
- Laundry in unit
- Stacked Washer and Dryer
Utilities
- Central Heating and Cooling System
- Cooling System Utilizes Natural Gas
- Natural Gas Water Heater
Listing and Financial Details
- Tax Lot 307
- Assessor Parcel Number 888052336
Community Details
Overview
- Association fees include air conditioning, all ground fee, common area maintenance, heat, pool(s), snow removal, trash, cook fee, electricity, gas, water, exterior building maintenance, insurance, lawn maintenance, management, sewer
- $322 Other Monthly Fees
- Mid-Rise Condominium
- Strickland Row Condominium Association Condos
- Strickland Row Community
- Washington Sq West Subdivision
Amenities
- Common Area
- Elevator
Recreation
- Community Pool
Pet Policy
- Cats Allowed
Map
Home Values in the Area
Average Home Value in this Area
Property History
| Date | Event | Price | List to Sale | Price per Sq Ft |
|---|---|---|---|---|
| 11/12/2025 11/12/25 | Price Changed | $252,000 | -1.2% | $191 / Sq Ft |
| 10/27/2025 10/27/25 | Price Changed | $255,000 | -5.5% | $193 / Sq Ft |
| 10/07/2025 10/07/25 | Price Changed | $269,900 | -5.3% | $204 / Sq Ft |
| 09/23/2025 09/23/25 | Price Changed | $284,900 | -1.7% | $216 / Sq Ft |
| 08/22/2025 08/22/25 | Price Changed | $289,900 | -1.7% | $220 / Sq Ft |
| 07/07/2025 07/07/25 | Price Changed | $294,900 | -4.8% | $223 / Sq Ft |
| 06/16/2025 06/16/25 | Price Changed | $309,900 | -1.6% | $235 / Sq Ft |
| 06/03/2025 06/03/25 | Price Changed | $314,900 | -3.1% | $239 / Sq Ft |
| 05/14/2025 05/14/25 | Price Changed | $324,900 | -9.7% | $246 / Sq Ft |
| 04/30/2025 04/30/25 | Price Changed | $359,900 | -2.7% | $273 / Sq Ft |
| 04/03/2025 04/03/25 | For Sale | $369,900 | -- | $280 / Sq Ft |
Source: Bright MLS
MLS Number: PAPH2464940
- 1008-20 Spruce St Unit 3F
- 1008 20 Spruce St Unit 21
- 1008 20 Spruce St Unit 1016B
- 1016 Spruce St Unit 2F
- 306 S 10th St Unit A
- 306 S 10th St Unit B
- 306 S 10th St Unit D
- 1034 Spruce St Unit 402
- 1021 Clinton St Unit 7
- 303 S 11th St Unit 9
- 1023 Clinton St Unit 204
- 256 S Alder St
- 1029 33 Spruce St Unit 200
- 1029 33 Spruce St Unit 304
- 1102 Cypress St
- 1028 Irving St
- 914 Spruce St Unit 9
- 1111 Spruce St Unit 100
- 1028 30 Pine St Unit 4
- 218 S Delhi St
- 1017 Spruce St Unit C
- 310 S 10th St
- 303 S 11th St Unit 9
- 1029 33 Spruce St Unit 200
- 1100 Spruce St Unit 1R
- 1100 Spruce St Unit 2F
- 1100 Spruce St Unit 2B
- 1100 Spruce St Unit 3C
- 1017 Pine St Unit 3F
- 319 S 10th St Unit 335
- 260 S 11th St Unit 2
- 916 Clinton St Unit 3F
- 928 930 Pine St Unit 4R
- 919 Pine St Unit 1R
- 924 Pine St Unit 2R
- 909 Clinton St Unit 1C
- 1104 Pine St Unit 1
- 901 Clinton St Unit 1
- 918 Pine St Unit 1R
- 410 S Alder St
