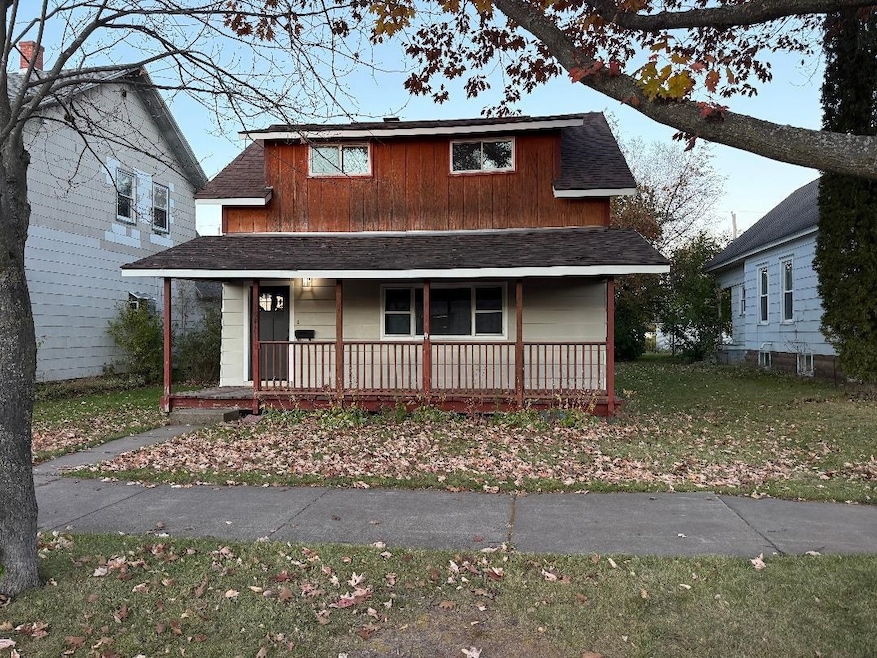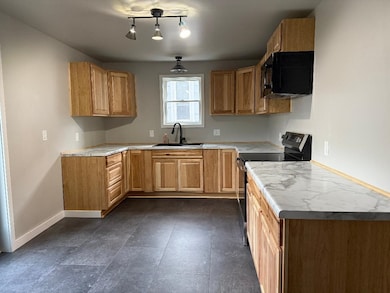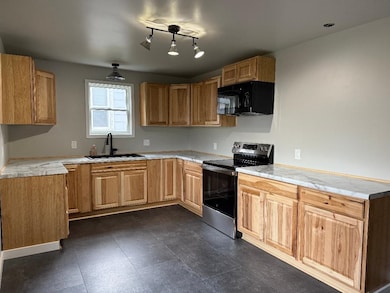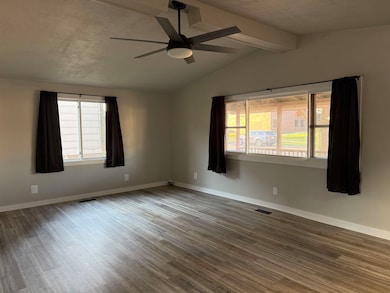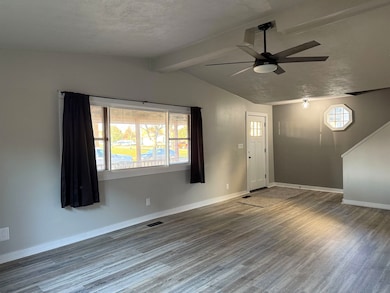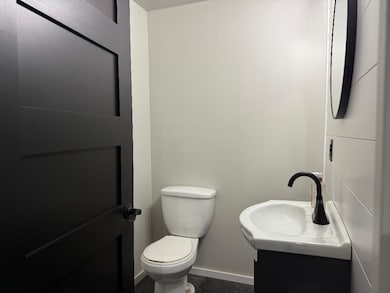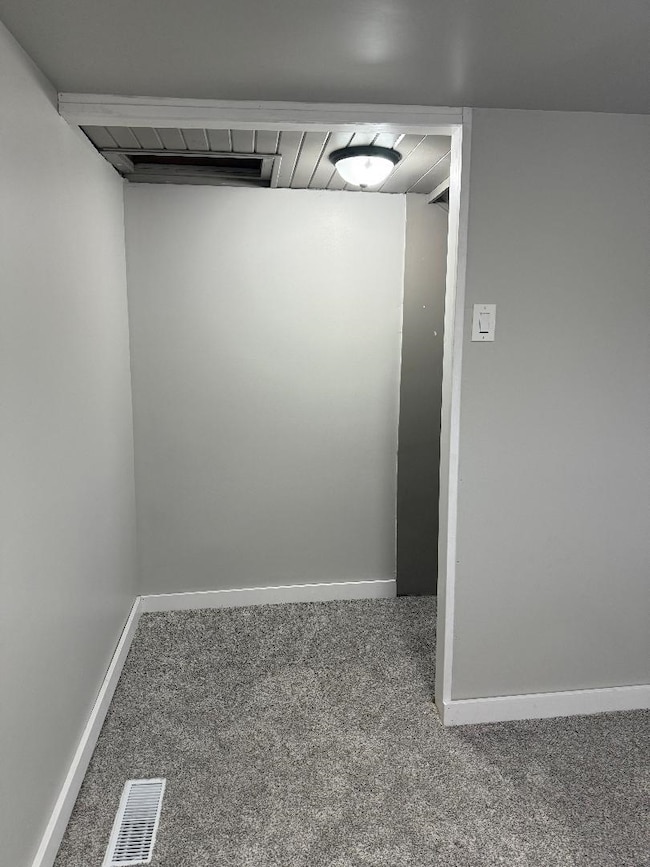1008 3rd Ave E Ashland, WI 54806
Estimated payment $1,001/month
Highlights
- Deck
- Main Floor Primary Bedroom
- Wood Frame Window
- Traditional Architecture
- No HOA
- 2 Car Detached Garage
About This Home
Move right in! This beautifully updated home features a new kitchen, modern bathrooms, and fresh paint and finishes throughout. Every room has been thoughtfully refreshed for today's style and comfort. Enjoy the spacious feel of this home, complete with; 2 bedrooms and 1.5 bathrooms, an oversized 2-car garage with room for storage or a workshop, full basement offering endless possibilities for expansion or storage, & new interior updates throughout the home. The interior is move-in ready - only the exterior needs some finishing touches to make it shine. A great opportunity to own a fully updated home and add your personal touch to the outside. Seller is a Wisconsin Licensed Real Estate Broker. The listing agent is related to the seller.
Home Details
Home Type
- Single Family
Est. Annual Taxes
- $1,516
Lot Details
- 6,970 Sq Ft Lot
- Lot Dimensions are 50x140
Home Design
- Traditional Architecture
- Concrete Foundation
- Wood Frame Construction
- Asphalt Shingled Roof
- Wood Siding
- Concrete Fiber Board Siding
Interior Spaces
- 1,125 Sq Ft Home
- 2-Story Property
- Vinyl Clad Windows
- Wood Frame Window
- Combination Dining and Living Room
- Unfinished Basement
- Basement Fills Entire Space Under The House
Kitchen
- Range
- Microwave
Bedrooms and Bathrooms
- 2 Bedrooms
- Primary Bedroom on Main
- Walk-In Closet
- Bathroom on Main Level
Laundry
- Laundry Room
- Laundry on main level
Parking
- 2 Car Detached Garage
- Garage Drain
- Driveway
- Off-Street Parking
Outdoor Features
- Deck
- Porch
Utilities
- Forced Air Heating System
- Heating System Uses Wood
Community Details
- No Home Owners Association
Listing and Financial Details
- Assessor Parcel Number 201-02750-0000
Map
Home Values in the Area
Average Home Value in this Area
Tax History
| Year | Tax Paid | Tax Assessment Tax Assessment Total Assessment is a certain percentage of the fair market value that is determined by local assessors to be the total taxable value of land and additions on the property. | Land | Improvement |
|---|---|---|---|---|
| 2024 | $1,863 | $68,000 | $7,400 | $60,600 |
| 2023 | $1,431 | $68,000 | $7,400 | $60,600 |
| 2022 | $1,412 | $68,000 | $7,400 | $60,600 |
| 2021 | $1,317 | $68,000 | $7,400 | $60,600 |
| 2020 | $1,389 | $61,400 | $5,800 | $55,600 |
| 2019 | $1,343 | $61,400 | $5,800 | $55,600 |
| 2018 | $1,301 | $61,400 | $5,800 | $55,600 |
| 2017 | $1,344 | $61,400 | $5,800 | $55,600 |
| 2016 | $1,373 | $61,400 | $5,800 | $55,600 |
| 2015 | $1,508 | $61,400 | $5,800 | $55,600 |
| 2014 | $1,247 | $61,400 | $5,800 | $55,600 |
| 2013 | $1,345 | $61,400 | $5,800 | $55,600 |
Property History
| Date | Event | Price | List to Sale | Price per Sq Ft |
|---|---|---|---|---|
| 12/31/2025 12/31/25 | Price Changed | $169,900 | -3.4% | $151 / Sq Ft |
| 12/15/2025 12/15/25 | Price Changed | $175,900 | -2.2% | $156 / Sq Ft |
| 11/06/2025 11/06/25 | Price Changed | $179,900 | -5.3% | $160 / Sq Ft |
| 11/03/2025 11/03/25 | Price Changed | $189,900 | -0.1% | $169 / Sq Ft |
| 10/31/2025 10/31/25 | For Sale | $190,000 | -- | $169 / Sq Ft |
Purchase History
| Date | Type | Sale Price | Title Company |
|---|---|---|---|
| Warranty Deed | $60,000 | Choice Title |
Source: Lake Superior Area REALTORS®
MLS Number: 6122693
APN: 201-02750-0000
- 1100 Ellis Ave
- 1100 Ellis Ave S
- 807 5th Ave E
- 713 7th Ave E
- 605 Ellis Ave
- 306 7th St W
- 801 4th Ave W
- 609 Vaughn Ave
- XXX 18th St E
- 1217 6th Ave W
- 208 3rd Ave W Unit 202
- 208 3rd Ave W Unit 201
- 922 Macarthur Ave
- 822 Macarthur Ave
- 1xxx Ellis Ave
- 2XXX Ellis Ave S
- 0 Ellis Ave S
- 17XX Ellis Ave S
- 0.64 Acres Near Ellis Ave S
- 0000 Ellis Ave S
Ask me questions while you tour the home.
