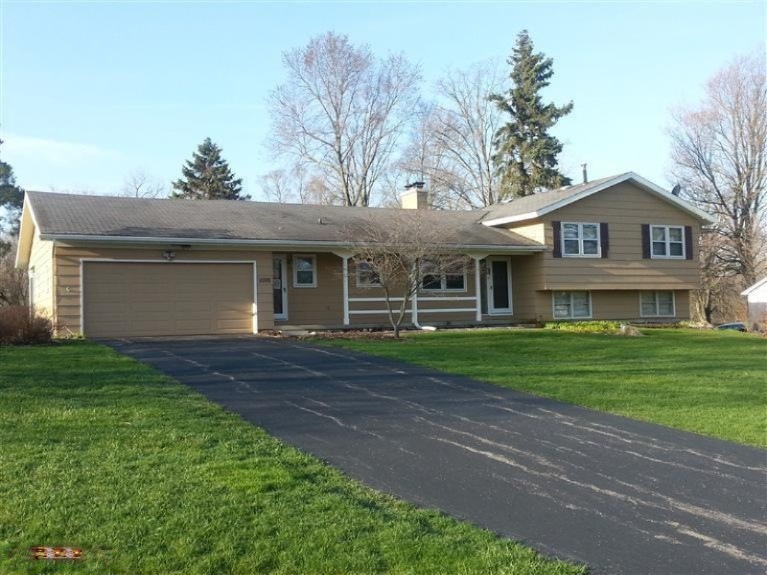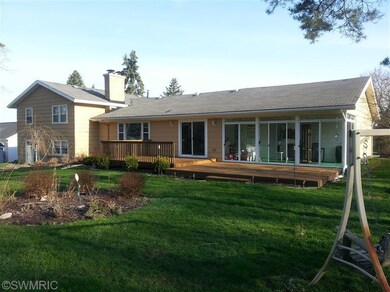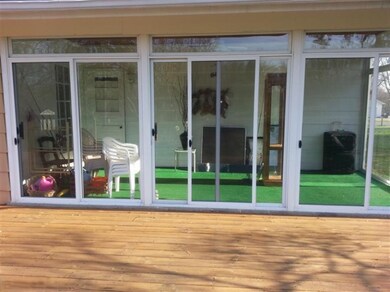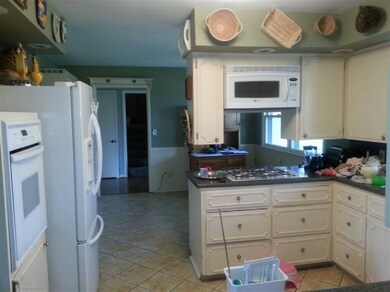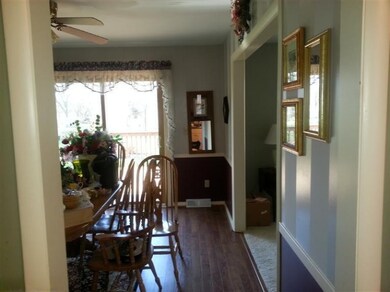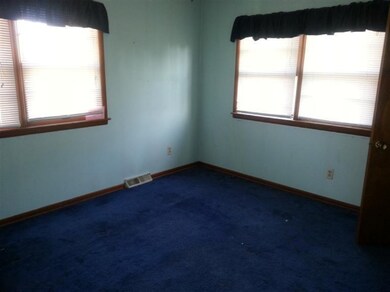
1008 76th St SE Byron Center, MI 49315
Estimated Value: $358,000 - $495,000
Highlights
- 1 Acre Lot
- Fireplace
- Living Room
- Countryside Elementary School Rated A
- Attached Garage
About This Home
As of November 2013Home Has roughly 2200 Sq Ft Finished with 4 bedrooms. Buyer responsible for Well and Septic inspections if applicable.
Last Agent to Sell the Property
Dunlap and Associates LLC License #6502380512 Listed on: 04/24/2013
Home Details
Home Type
- Single Family
Est. Annual Taxes
- $2,251
Year Built
- Built in 1965
Lot Details
- 1 Acre Lot
Parking
- Attached Garage
Interior Spaces
- 2,300 Sq Ft Home
- Fireplace
- Living Room
- Crawl Space
Bedrooms and Bathrooms
- 4 Bedrooms
Utilities
- Well
- Septic System
Ownership History
Purchase Details
Purchase Details
Home Financials for this Owner
Home Financials are based on the most recent Mortgage that was taken out on this home.Purchase Details
Similar Homes in Byron Center, MI
Home Values in the Area
Average Home Value in this Area
Purchase History
| Date | Buyer | Sale Price | Title Company |
|---|---|---|---|
| Osterink Jeffery Todd | -- | None Available | |
| Osterink Lloyd W | $115,000 | None Available | |
| Moore Phyllis F | -- | None Available |
Mortgage History
| Date | Status | Borrower | Loan Amount |
|---|---|---|---|
| Open | Osterink Jeffrey Todd | $113,000 | |
| Previous Owner | Moore Ii Etheridge H | $188,993 | |
| Previous Owner | Moore Ii Etheridge H | $148,276 |
Property History
| Date | Event | Price | Change | Sq Ft Price |
|---|---|---|---|---|
| 11/25/2013 11/25/13 | Sold | $115,000 | -23.3% | $50 / Sq Ft |
| 09/04/2013 09/04/13 | Pending | -- | -- | -- |
| 04/24/2013 04/24/13 | For Sale | $149,900 | -- | $65 / Sq Ft |
Tax History Compared to Growth
Tax History
| Year | Tax Paid | Tax Assessment Tax Assessment Total Assessment is a certain percentage of the fair market value that is determined by local assessors to be the total taxable value of land and additions on the property. | Land | Improvement |
|---|---|---|---|---|
| 2024 | $2,251 | $177,800 | $0 | $0 |
| 2022 | $2,051 | $134,500 | $0 | $0 |
| 2021 | $2,804 | $128,300 | $0 | $0 |
| 2020 | $1,982 | $122,100 | $0 | $0 |
| 2019 | $2,631 | $113,700 | $0 | $0 |
| 2018 | $2,631 | $105,800 | $19,100 | $86,700 |
| 2017 | $0 | $101,700 | $0 | $0 |
| 2016 | $0 | $89,200 | $0 | $0 |
| 2015 | -- | $89,200 | $0 | $0 |
| 2013 | -- | $82,300 | $0 | $0 |
Agents Affiliated with this Home
-
William Joe Dunlap

Seller's Agent in 2013
William Joe Dunlap
Dunlap and Associates LLC
(616) 291-3104
2 in this area
57 Total Sales
-
Craig Dunlap
C
Buyer's Agent in 2013
Craig Dunlap
Dunlap and Associates LLC
(616) 285-8520
4 Total Sales
Map
Source: Southwestern Michigan Association of REALTORS®
MLS Number: 13022099
APN: 41-22-17-100-020
- 1134 Emerald Woods Ct SE
- 7614 Eastern Ave SE
- 7828 Greendale Dr
- 7871 Eastern Ave SE
- 7879 Eastern Ave SE
- 7332 Brooklyn Ave SE
- 1318 Turning Creek Dr SE
- 618 Sunmeadow Dr SE
- 1448 Silver Springs Ct SE
- 7735 Thornburst Ct SE
- 7340 Royal Ridge Dr SE
- 7234 Willard Ave SE
- 7588 Rivendell Dr SE
- 7116 Linden Ave SE
- 7807 Turtle Dove Dr
- 776 Stevens Pointe SE
- 8296 Cooks Corner Dr
- 8296 Cooks Corner Dr
- 8296 Cooks Corner Dr
- 8296 Cooks Corner Dr
- 1008 76th St SE
- 990 76th St SE
- 1020 76th St SE
- 980 76th St SE
- 1023 76th St SE
- 991 76th St SE
- 1040 76th St SE
- 1045 76th St SE
- 1050 76th St SE
- 960 76th St SE
- 7594 Jamie Ln SE
- 1060 76th St SE
- 995 76th St SE
- 993 76th St SE
- 7580 Jamie Ln SE
- 951 76th St SE
- 1068 76th St SE
- 7566 Jamie Ln SE
- 940 76th St SE
- 1077 76th St SE
