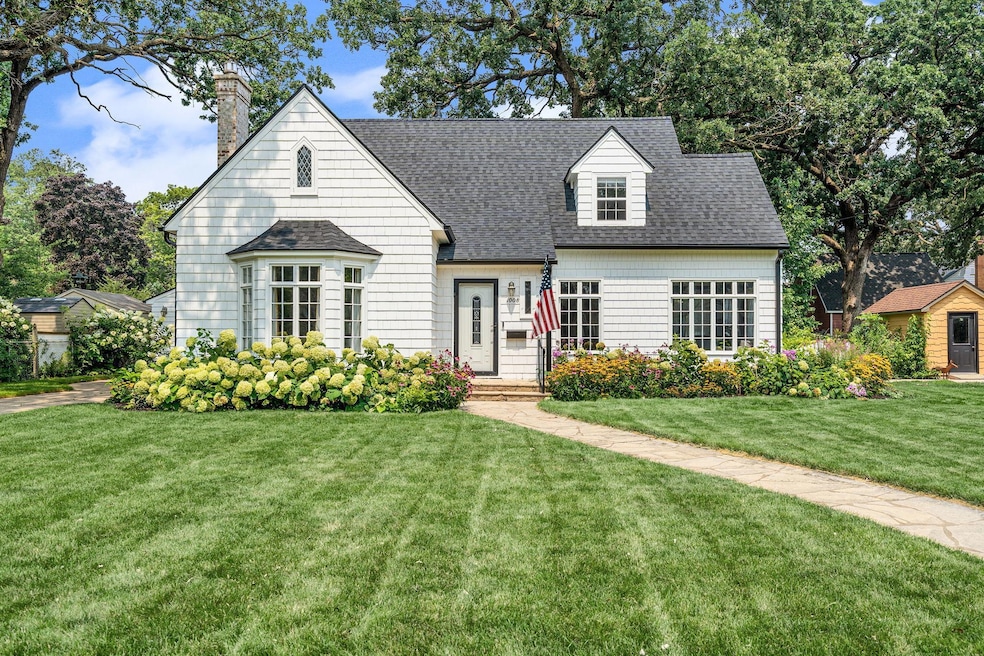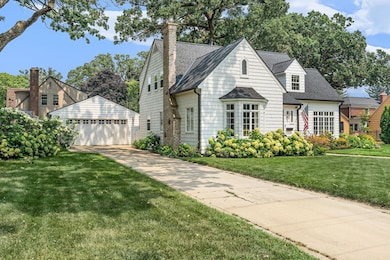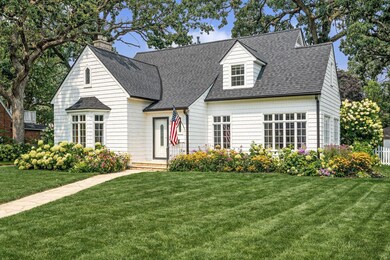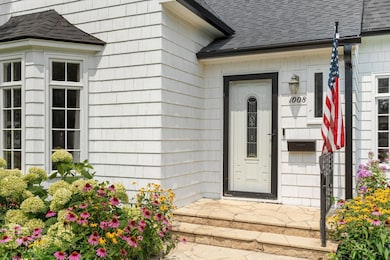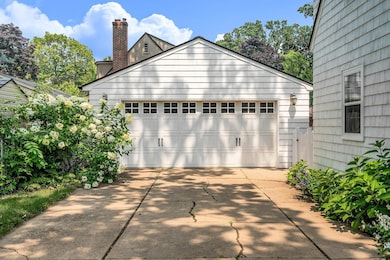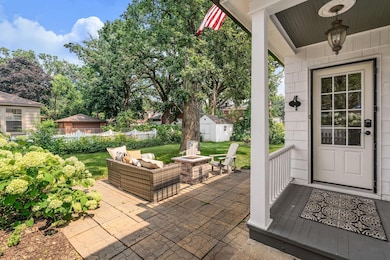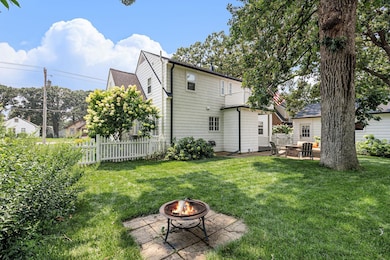1008 8th Ave NW Austin, MN 55912
Estimated payment $2,119/month
Highlights
- 2 Fireplaces
- No HOA
- Stainless Steel Appliances
- Sun or Florida Room
- Double Oven
- Living Room
About This Home
Discover this charming Cape-Cod style home that seamlessly combines classic character with modern upgrades. Boasting a brand new roof, sheathing, gutters and gutter guards. Built with timeless appeal, this lovely 4-bedroom, 3-bath cottage features two cozy fireplaces and a stunning sun room where you can enjoy the changing seasons in style. Gorgeous kitchen with stone countertops, just completed backsplash, stainless steel appliances and butlers pantry. An informal dining room makes this space perfect for gatherings with friends and/or family. Additionally, the main floor offers a beautiful living space with large windows, fireplace and built-ins, a sunroom with 270 degree windows, and a main floor primary with private bath. Upstairs you'll find three large bedrooms and an era appropriate full bath. The roof top deck has brand new composite, perfect for morning coffee or an evening cocktail. The lower level includes a large family room with a second gas burning fireplace, convenient laundry area, a spacious washroom, and a fantastic game room complete with your own pool table — perfect for entertaining family and friends. Heated 2-Car garage with large attic storage area. Radon System. Keep your beautiful yard green with an in-ground sprinkler system. This move-in-ready home combines timeless charm with modern comforts — you won’t want to miss it!
Home Details
Home Type
- Single Family
Est. Annual Taxes
- $3,402
Year Built
- Built in 1939
Lot Details
- 9,583 Sq Ft Lot
- Lot Dimensions are 80x120
- Few Trees
Parking
- 2 Car Garage
- Heated Garage
Home Design
- Architectural Shingle Roof
- Cedar
Interior Spaces
- 1.5-Story Property
- 2 Fireplaces
- Gas Fireplace
- Family Room
- Living Room
- Dining Room
- Sun or Florida Room
- Basement
Kitchen
- Double Oven
- Range
- Microwave
- Dishwasher
- Stainless Steel Appliances
Bedrooms and Bathrooms
- 4 Bedrooms
Laundry
- Dryer
- Washer
Utilities
- Forced Air Heating and Cooling System
- Gas Water Heater
Community Details
- No Home Owners Association
- Tollerud Add Subdivision
Listing and Financial Details
- Assessor Parcel Number 347450020
Map
Home Values in the Area
Average Home Value in this Area
Tax History
| Year | Tax Paid | Tax Assessment Tax Assessment Total Assessment is a certain percentage of the fair market value that is determined by local assessors to be the total taxable value of land and additions on the property. | Land | Improvement |
|---|---|---|---|---|
| 2025 | $3,470 | $281,700 | $42,700 | $239,000 |
| 2024 | $3,470 | $276,900 | $42,700 | $234,200 |
| 2023 | $3,658 | $277,100 | $42,700 | $234,400 |
| 2022 | $2,990 | $285,300 | $42,700 | $242,600 |
| 2021 | $3,338 | $220,100 | $33,000 | $187,100 |
| 2020 | $3,042 | $236,700 | $31,000 | $205,700 |
| 2018 | $1,283 | $210,700 | $31,000 | $179,700 |
| 2017 | $2,566 | $0 | $0 | $0 |
| 2016 | $1,766 | $0 | $0 | $0 |
| 2015 | $2,252 | $0 | $0 | $0 |
| 2012 | $2,252 | $0 | $0 | $0 |
Property History
| Date | Event | Price | List to Sale | Price per Sq Ft | Prior Sale |
|---|---|---|---|---|---|
| 11/07/2025 11/07/25 | Price Changed | $348,200 | -2.4% | $113 / Sq Ft | |
| 10/13/2025 10/13/25 | Price Changed | $356,600 | -3.6% | $115 / Sq Ft | |
| 09/16/2025 09/16/25 | Price Changed | $369,900 | -2.6% | $120 / Sq Ft | |
| 08/10/2025 08/10/25 | For Sale | $379,900 | +28.3% | $123 / Sq Ft | |
| 12/09/2024 12/09/24 | Sold | $296,000 | -4.5% | $96 / Sq Ft | View Prior Sale |
| 11/06/2024 11/06/24 | Pending | -- | -- | -- | |
| 10/03/2024 10/03/24 | For Sale | $310,000 | -- | $100 / Sq Ft |
Purchase History
| Date | Type | Sale Price | Title Company |
|---|---|---|---|
| Deed | $296,000 | -- | |
| Warranty Deed | $216,000 | North American Title | |
| Warranty Deed | $211,000 | -- | |
| Deed | $185,000 | None Available |
Mortgage History
| Date | Status | Loan Amount | Loan Type |
|---|---|---|---|
| Previous Owner | $205,200 | New Conventional | |
| Previous Owner | $207,178 | FHA | |
| Previous Owner | $148,000 | New Conventional |
Source: NorthstarMLS
MLS Number: 6766268
APN: 34-745-0020
- 1010 8th Ave NW
- 1302 8th Ave NW
- 1100 9th St NW
- 701 8th St NW
- 701 11th St NW
- 1109 9th St NW
- 911 6th Ave NW
- 706 6th Ave NW
- 705 11th Ave NW
- 1403 11th Ave NW
- 1306 12th St NW
- 1008 3rd Ave NW
- 810 5th St NW
- 1100 5th St NW
- 611 4th Ave NW
- 406 8th Place NW
- 2500 6th Ave NW
- 404 12th Place NW
- 711 2nd Ave NW
- 1801 4th Ave NW
- 611 4th Ave NW Unit A
- 704 1st Dr NW
- 300 2nd Ave SW Unit 4
- 911 5th Ave NE
- 303 27th St SW
- 403 12th St NE
- 203 SW 31st St
- 204 Independence Ave S
- 750 E Front St
- 301 Giles Place
- 133 W William St
- 524 Park Ave Unit 3
- 913 Abbott St Unit 202
- 909 Janson St
- 1619 W Main St
- 520 6th St S
- 104 1st St NW
- 905 3rd St SW
- 1501 11th Ave NW
- 800 3rd St SW
