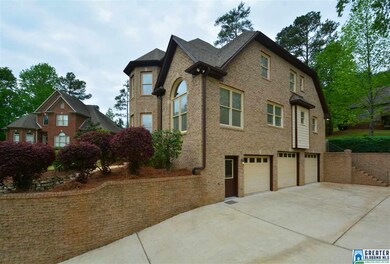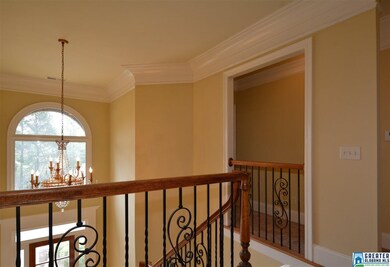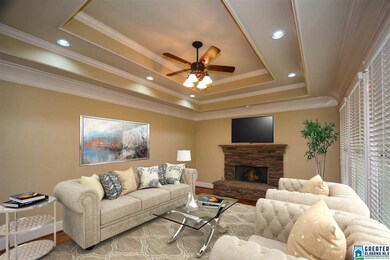
1008 Ashfield Cir Birmingham, AL 35242
North Shelby County NeighborhoodEstimated Value: $625,000 - $691,000
Highlights
- Community Boat Launch
- Second Kitchen
- Fishing
- Mt. Laurel Elementary School Rated A
- Gated with Attendant
- Lake Property
About This Home
As of January 2019BACK ON MARKET. BUYER COULD NOT GET FINANCING! GREAT VALUE!! CUL-DE-SAC HOME W/FINISHED BSMT. Fabulous moulding, 2-story foyer, office or study off foyer, stunning chandelier. Huge master bedroomw/seating area. Large master bath with his & her vanities. Butler's pantry is located between formal dining room & kitchen. Kitchen is spacious and offers stainless appliances, granite countertops & breakfast area. Kitchen opens to the great room which has a gas fireplace. Screened porch off great room on back that overlooks your fenced & private backyard. Upstairs offers 3 large bedrooms, plus extra large hall closet & 2 full bathrooms. All new carpet upstairs. Basement is finished with a mini kitchen, media room and bonus room (with a closet) & a huge full bath. Could be used as a bedroom or office. 3 car garage has fabulous built-ins, perfect for organization. Steps to beautiful Grove Park.
Home Details
Home Type
- Single Family
Est. Annual Taxes
- $3,796
Year Built
- Built in 2005
Lot Details
- 0.32 Acre Lot
- Cul-De-Sac
- Fenced Yard
- Interior Lot
HOA Fees
- $56 Monthly HOA Fees
Parking
- 3 Car Garage
- Basement Garage
- Side Facing Garage
- Driveway
Home Design
- Four Sided Brick Exterior Elevation
Interior Spaces
- 1.5-Story Property
- Crown Molding
- Smooth Ceilings
- Cathedral Ceiling
- Ceiling Fan
- Recessed Lighting
- Stone Fireplace
- Gas Fireplace
- Double Pane Windows
- Bay Window
- Great Room with Fireplace
- Breakfast Room
- Dining Room
- Home Office
- Screened Porch
- Attic
Kitchen
- Second Kitchen
- Breakfast Bar
- Double Oven
- Gas Cooktop
- Built-In Microwave
- Ice Maker
- Dishwasher
- Kitchen Island
- Stone Countertops
Flooring
- Wood
- Carpet
- Tile
Bedrooms and Bathrooms
- 4 Bedrooms
- Primary Bedroom on Main
- Walk-In Closet
- Split Vanities
- Hydromassage or Jetted Bathtub
- Bathtub and Shower Combination in Primary Bathroom
- Double Shower
- Garden Bath
- Separate Shower
Laundry
- Laundry Room
- Laundry on main level
- Washer and Electric Dryer Hookup
Finished Basement
- Basement Fills Entire Space Under The House
- Stubbed For A Bathroom
Outdoor Features
- Lake Property
- Screened Patio
Utilities
- Two cooling system units
- Central Heating and Cooling System
- Heating System Uses Gas
- Underground Utilities
- Gas Water Heater
Listing and Financial Details
- Tax Lot 1106
- Assessor Parcel Number 09-2-04-0-005-062.000
Community Details
Overview
- Association fees include common grounds mntc
- Eddleman Properties Association, Phone Number (205) 871-9755
Recreation
- Community Boat Launch
- Community Playground
- Fishing
- Park
- Trails
Additional Features
- Community Barbecue Grill
- Gated with Attendant
Ownership History
Purchase Details
Home Financials for this Owner
Home Financials are based on the most recent Mortgage that was taken out on this home.Purchase Details
Home Financials for this Owner
Home Financials are based on the most recent Mortgage that was taken out on this home.Purchase Details
Home Financials for this Owner
Home Financials are based on the most recent Mortgage that was taken out on this home.Similar Homes in Birmingham, AL
Home Values in the Area
Average Home Value in this Area
Purchase History
| Date | Buyer | Sale Price | Title Company |
|---|---|---|---|
| York Corey V | $375,000 | None Available | |
| Madadha Solomon | $397,000 | -- | |
| Rumaker Custom Homes Inc | $52,500 | -- |
Mortgage History
| Date | Status | Borrower | Loan Amount |
|---|---|---|---|
| Open | York Corey V | $337,475 | |
| Closed | York Corey V | $337,565 | |
| Closed | York Corey V | $337,500 | |
| Previous Owner | Madadha Solomon | $56,529 | |
| Previous Owner | Madadha Solomon | $50,558 | |
| Previous Owner | Madadha Solomon | $330,000 | |
| Previous Owner | Madadha Solomon | $317,600 | |
| Previous Owner | Rumaker Custom Homes Inc | $284,279 | |
| Closed | Madadha Solomon | $39,000 |
Property History
| Date | Event | Price | Change | Sq Ft Price |
|---|---|---|---|---|
| 01/02/2019 01/02/19 | Sold | $375,000 | 0.0% | $100 / Sq Ft |
| 01/01/2019 01/01/19 | Off Market | $375,000 | -- | -- |
| 10/03/2018 10/03/18 | For Sale | $389,900 | -- | $104 / Sq Ft |
Tax History Compared to Growth
Tax History
| Year | Tax Paid | Tax Assessment Tax Assessment Total Assessment is a certain percentage of the fair market value that is determined by local assessors to be the total taxable value of land and additions on the property. | Land | Improvement |
|---|---|---|---|---|
| 2024 | $2,865 | $65,120 | $0 | $0 |
| 2023 | $2,606 | $60,160 | $0 | $0 |
| 2022 | $2,259 | $52,280 | $0 | $0 |
| 2021 | $2,072 | $48,020 | $0 | $0 |
| 2020 | $1,957 | $45,400 | $0 | $0 |
| 2019 | $3,916 | $89,000 | $0 | $0 |
| 2017 | $3,733 | $84,840 | $0 | $0 |
| 2015 | $1,681 | $39,140 | $0 | $0 |
| 2014 | $1,710 | $39,800 | $0 | $0 |
Agents Affiliated with this Home
-
Terry Crutchfield

Seller's Agent in 2019
Terry Crutchfield
ARC Realty 280
(205) 873-3205
113 in this area
173 Total Sales
-
Cameron James

Buyer's Agent in 2019
Cameron James
Legacy Realty Group Inc.
(205) 966-2645
5 in this area
20 Total Sales
Map
Source: Greater Alabama MLS
MLS Number: 830479
APN: 09-2-04-0-005-062-000
- 2053 Knollwood Dr Unit 1415
- 2097 Knollwood Dr Unit 1120
- 1020 Grove Park Way Unit 1174
- 1009 Grove Park Way Unit 1188
- 1016 Locksley Cir
- 1479 Highland Lakes Trail
- 1533 Highland Lakes Trail
- 2038 Stone Ridge Rd
- 1052 Glendale Dr
- 4063 Milners Crescent
- 4046 Milners Crescent
- 4342 Milner Rd W
- 173 Atlantic Ln
- 181 Atlantic Ln
- 128 Atlantic Ln
- 100 Atlantic Ln
- 104 Atlantic Ln
- 4248 Milner Rd E
- 1249 Highland Village Trail
- 1256 Highland Village Trail
- 1008 Ashfield Cir
- 1004 Ashfield Cir
- 1012 Ashfield Cir
- 2054 Knollwood Place
- 2058 Knollwood Place
- 2048 Knollwood Place
- 2066 Knollwood Place
- 1093 Knollwood Dr
- 2072 Knollwood Place
- 1009 Ashfield Cir
- 2044 Knollwood Place
- 1095 Knollwood Dr
- 1005 Ashfield Cir
- 2036 Knollwood Place
- 2078 Knollwood Place
- 1089 Knollwood Dr
- 2032 Knollwood Place
- 3006 Knollwood Cir
- 2059 Knollwood Place
- 2063 Knollwood Place






