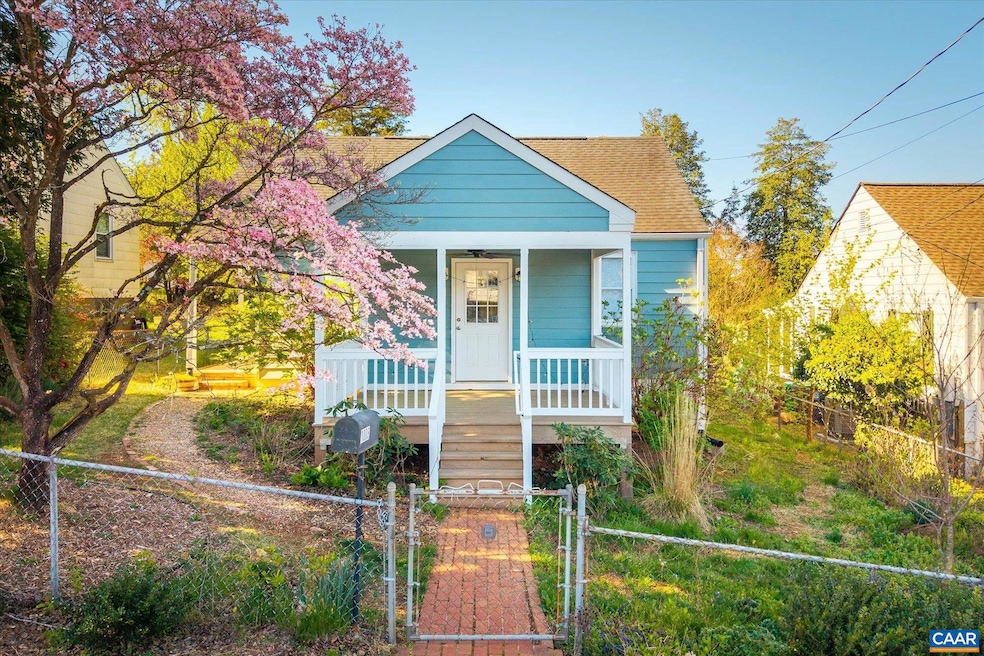
1008 Blenheim Ave Charlottesville, VA 22902
Belmont NeighborhoodHighlights
- Main Floor Bedroom
- No HOA
- Dining Room
- Charlottesville High School Rated A-
- Forced Air Heating and Cooling System
- Family Room
About This Home
As of June 2025Discover the charm of this recently renovated single-family home in the desirable Belmont area of Downtown Charlottesville. This 3-bedroom, 2-bathroom gem offers a fresh new kitchen and a fenced backyard perfect for outdoor gatherings or relaxing after a long day. Enjoy the convenience of walking to downtown restaurants and live music venues, making it easy to immerse yourself in the local scene. With 1,200 square feet of cozy living space, this home is ideal for anyone looking to embrace the lively downtown lifestyle. Don?t miss your chance to make this delightful property your own!
Last Agent to Sell the Property
FRANK HARDY SOTHEBY'S INTERNATIONAL REALTY License #0225267239[109661] Listed on: 05/05/2025
Home Details
Home Type
- Single Family
Est. Annual Taxes
- $3,246
Year Built
- Built in 1950
Lot Details
- 5,663 Sq Ft Lot
- Property is zoned R1A, Residential Low Density
Home Design
- Block Foundation
Interior Spaces
- Property has 1 Level
- Family Room
- Dining Room
Bedrooms and Bathrooms
- 3 Main Level Bedrooms
- 2 Full Bathrooms
Schools
- Walker & Buford Middle School
- Charlottesville High School
Utilities
- Forced Air Heating and Cooling System
Community Details
- No Home Owners Association
- Belmont Subdivision
Ownership History
Purchase Details
Home Financials for this Owner
Home Financials are based on the most recent Mortgage that was taken out on this home.Purchase Details
Home Financials for this Owner
Home Financials are based on the most recent Mortgage that was taken out on this home.Purchase Details
Similar Homes in Charlottesville, VA
Home Values in the Area
Average Home Value in this Area
Purchase History
| Date | Type | Sale Price | Title Company |
|---|---|---|---|
| Bargain Sale Deed | $536,300 | Chicago Title Insurance Co | |
| Grant Deed | $252,000 | Chicago Title Ins Co | |
| Deed | $185,000 | -- |
Mortgage History
| Date | Status | Loan Amount | Loan Type |
|---|---|---|---|
| Open | $411,300 | No Value Available | |
| Previous Owner | $165,000 | New Conventional |
Property History
| Date | Event | Price | Change | Sq Ft Price |
|---|---|---|---|---|
| 06/12/2025 06/12/25 | Sold | $536,300 | -2.5% | $479 / Sq Ft |
| 05/12/2025 05/12/25 | Pending | -- | -- | -- |
| 05/05/2025 05/05/25 | For Sale | $550,000 | -- | $491 / Sq Ft |
Tax History Compared to Growth
Tax History
| Year | Tax Paid | Tax Assessment Tax Assessment Total Assessment is a certain percentage of the fair market value that is determined by local assessors to be the total taxable value of land and additions on the property. | Land | Improvement |
|---|---|---|---|---|
| 2025 | $3,450 | $346,200 | $113,500 | $232,700 |
| 2024 | $3,450 | $325,300 | $105,000 | $220,300 |
| 2023 | $2,946 | $300,900 | $105,000 | $195,900 |
| 2022 | $2,956 | $301,900 | $100,800 | $201,100 |
| 2021 | $2,562 | $263,600 | $96,000 | $167,600 |
| 2020 | $2,515 | $258,700 | $96,000 | $162,700 |
| 2019 | $2,455 | $252,400 | $89,700 | $162,700 |
| 2018 | $1,178 | $242,000 | $83,100 | $158,900 |
| 2017 | $2,069 | $211,700 | $72,300 | $139,400 |
| 2016 | $1,774 | $198,600 | $65,700 | $132,900 |
| 2015 | $1,774 | $192,800 | $63,800 | $129,000 |
| 2014 | $1,774 | $192,800 | $63,800 | $129,000 |
Agents Affiliated with this Home
-
Mike Schneider

Seller's Agent in 2025
Mike Schneider
FRANK HARDY SOTHEBY'S INTERNATIONAL REALTY
(434) 996-1377
1 in this area
6 Total Sales
-
Andrew Hardy

Seller Co-Listing Agent in 2025
Andrew Hardy
FRANK HARDY SOTHEBY'S INTERNATIONAL REALTY
(213) 458-4464
1 in this area
28 Total Sales
-
Grier Murphy

Buyer's Agent in 2025
Grier Murphy
NEST REALTY GROUP
(434) 466-5850
22 in this area
144 Total Sales
Map
Source: Bright MLS
MLS Number: 664105
APN: 600-172-000
- 924 Bolling Ave
- 919 Altavista Ave
- 824 Blenheim Ave
- 819 Elliott Ave
- 8436 Gulf Blvd Unit 423
- 8436 Gulf Blvd Unit 734
- 8436 Gulf Blvd Unit 633
- 8436 Gulf Blvd Unit 233
- 8436 Gulf Blvd Unit 523
- 8436 Gulf Blvd Unit 333
- 8436 Gulf Blvd Unit 322
- 8436 Gulf Blvd Unit 524
- 8436 Gulf Blvd Unit 714
- 8436 Gulf Blvd Unit 321
- 812 Bolling Ave
- 1130 Leonard St Unit X
- 935 Rives St
- 943 Rives St






