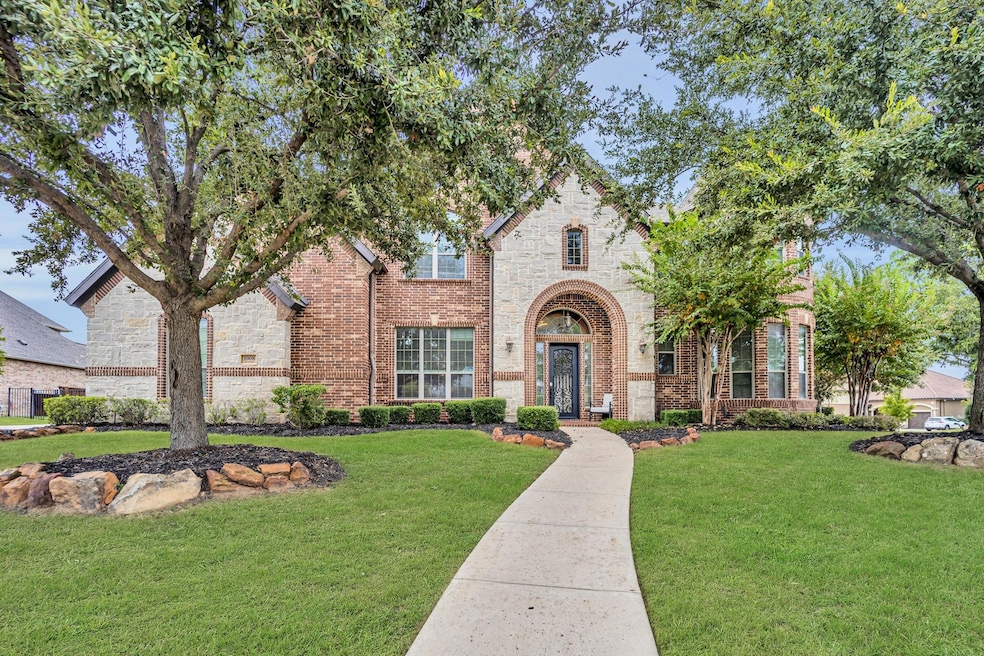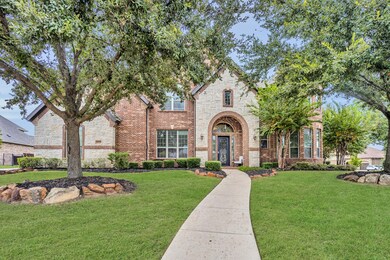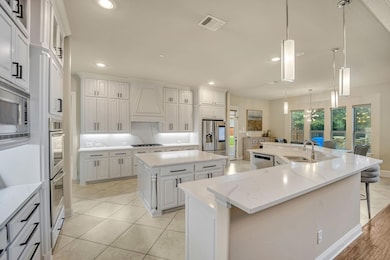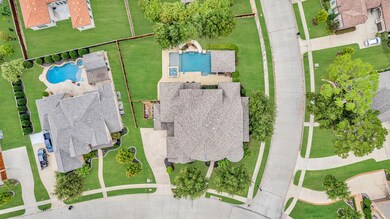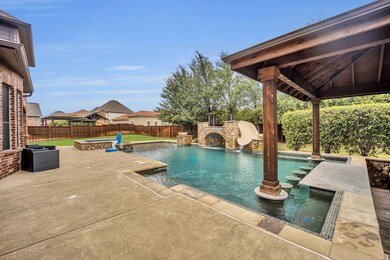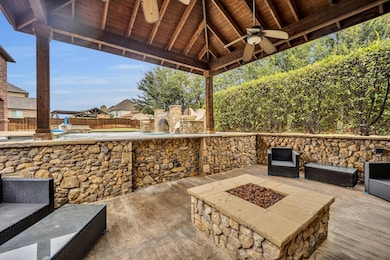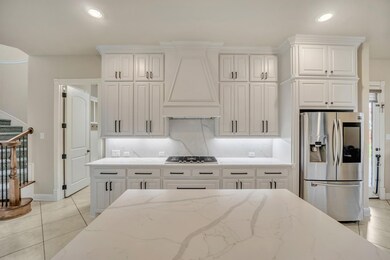
1008 Brahms Colleyville, TX 76034
Highlights
- Cabana
- Open Floorplan
- Deck
- Liberty Elementary School Rated A
- Community Lake
- Vaulted Ceiling
About This Home
As of May 2025Wow-factor! This Colleyville gem is built for entertaining! Enjoy the resort style backyard in all seasons with two covered patios overlooking the large pool complete with hot tub, waterfall, slide, grotto, water features, swim-up bar with built-in pool stools, plus a sunken cabana complete with built-in fire pit. Backyard BBQs are easy with the built-in grill area. Upon entering the home through iron double doors, you'll set foot on extensive hand-scraped hardwood floors throughout the home. Entry shows off the elegant formals and wine room, plus vaulted ceilings and a curved staircase. French doors to the right lead to the office with built-ins. The large family room is open to the updated island kitchen with quartz counters and backsplash, plus double ovens and gas cooktop. The first floor primary suite overlooks the backyard and has a huge elegant ensuite with 2 large closets. Upstairs features a large gameroom, media room, 4 split bedrooms, including a bunk room, and 3 full bathrooms, plus a back staircase. All furniture is negotiable! This Colleyville home is sure to offer great space for everyone!
Last Agent to Sell the Property
Compass RE Texas, LLC Brokerage Phone: 817-368-2111 License #0477092 Listed on: 11/15/2024

Home Details
Home Type
- Single Family
Est. Annual Taxes
- $34,097
Year Built
- Built in 2010
Lot Details
- 0.45 Acre Lot
- High Fence
- Wood Fence
- Landscaped
- Corner Lot
- Few Trees
- Private Yard
- Back Yard
HOA Fees
- $117 Monthly HOA Fees
Parking
- 3 Car Direct Access Garage
- Inside Entrance
- Parking Accessed On Kitchen Level
- Lighted Parking
- Side Facing Garage
- Garage Door Opener
- Driveway
Home Design
- Traditional Architecture
- Brick Exterior Construction
- Slab Foundation
- Composition Roof
Interior Spaces
- 6,275 Sq Ft Home
- 2-Story Property
- Open Floorplan
- Wet Bar
- Built-In Features
- Dry Bar
- Vaulted Ceiling
- Ceiling Fan
- Window Treatments
- Living Room with Fireplace
- Washer and Electric Dryer Hookup
Kitchen
- Eat-In Kitchen
- Double Convection Oven
- Electric Oven
- Gas Cooktop
- Microwave
- Dishwasher
- Kitchen Island
- Disposal
Flooring
- Wood
- Carpet
- Ceramic Tile
Bedrooms and Bathrooms
- 5 Bedrooms
- Walk-In Closet
Home Security
- Home Security System
- Security Lights
- Fire and Smoke Detector
Pool
- Cabana
- Pool and Spa
- In Ground Pool
- Pool Water Feature
- Gunite Pool
- Pool Sweep
Outdoor Features
- Deck
- Covered patio or porch
- Exterior Lighting
- Outdoor Grill
- Rain Gutters
Schools
- Liberty Elementary School
- Keller High School
Utilities
- Forced Air Zoned Heating and Cooling System
- Heating System Uses Natural Gas
- Vented Exhaust Fan
- Underground Utilities
- High Speed Internet
- Cable TV Available
Listing and Financial Details
- Legal Lot and Block 17 / C
- Assessor Parcel Number 41396294
Community Details
Overview
- Association fees include management, ground maintenance
- Cma Association
- Reserve At Colleyville The Subdivision
- Community Lake
Recreation
- Park
Ownership History
Purchase Details
Home Financials for this Owner
Home Financials are based on the most recent Mortgage that was taken out on this home.Purchase Details
Home Financials for this Owner
Home Financials are based on the most recent Mortgage that was taken out on this home.Similar Homes in Colleyville, TX
Home Values in the Area
Average Home Value in this Area
Purchase History
| Date | Type | Sale Price | Title Company |
|---|---|---|---|
| Warranty Deed | -- | Old Republic Title | |
| Vendors Lien | -- | Westminster Title |
Mortgage History
| Date | Status | Loan Amount | Loan Type |
|---|---|---|---|
| Previous Owner | $712,100 | New Conventional |
Property History
| Date | Event | Price | Change | Sq Ft Price |
|---|---|---|---|---|
| 05/02/2025 05/02/25 | Sold | -- | -- | -- |
| 03/12/2025 03/12/25 | Pending | -- | -- | -- |
| 02/13/2025 02/13/25 | Price Changed | $1,700,000 | -2.9% | $271 / Sq Ft |
| 01/13/2025 01/13/25 | Price Changed | $1,750,000 | -2.8% | $279 / Sq Ft |
| 11/15/2024 11/15/24 | For Sale | $1,800,000 | +81.8% | $287 / Sq Ft |
| 04/18/2018 04/18/18 | Sold | -- | -- | -- |
| 03/27/2018 03/27/18 | Pending | -- | -- | -- |
| 03/08/2018 03/08/18 | For Sale | $989,900 | -- | $159 / Sq Ft |
Tax History Compared to Growth
Tax History
| Year | Tax Paid | Tax Assessment Tax Assessment Total Assessment is a certain percentage of the fair market value that is determined by local assessors to be the total taxable value of land and additions on the property. | Land | Improvement |
|---|---|---|---|---|
| 2024 | $25,245 | $1,610,542 | $222,700 | $1,387,842 |
| 2023 | $29,084 | $1,572,385 | $222,700 | $1,349,685 |
| 2022 | $23,859 | $1,126,958 | $222,700 | $904,258 |
| 2021 | $24,816 | $1,084,790 | $175,000 | $909,790 |
| 2020 | $22,750 | $987,534 | $175,000 | $812,534 |
| 2019 | $25,820 | $1,064,618 | $175,000 | $889,618 |
| 2018 | $20,119 | $955,976 | $175,000 | $780,976 |
| 2017 | $23,605 | $949,606 | $175,000 | $774,606 |
| 2016 | $22,599 | $909,150 | $100,000 | $809,150 |
| 2015 | $19,596 | $772,300 | $100,000 | $672,300 |
| 2014 | $19,596 | $772,300 | $100,000 | $672,300 |
Agents Affiliated with this Home
-
Kim Assaad

Seller's Agent in 2025
Kim Assaad
Compass RE Texas, LLC
(817) 368-2111
18 in this area
209 Total Sales
-
Mark Assaad
M
Seller Co-Listing Agent in 2025
Mark Assaad
Compass RE Texas, LLC
(817) 999-5376
7 in this area
32 Total Sales
-
Robert Clayton

Buyer's Agent in 2025
Robert Clayton
Clayton & Clayton Real Estate
(817) 894-4152
6 in this area
82 Total Sales
-
Nicole Mickens

Seller's Agent in 2018
Nicole Mickens
Keller Williams Realty
(817) 328-1162
2 in this area
21 Total Sales
-
April Crockett
A
Seller Co-Listing Agent in 2018
April Crockett
Keller Williams Realty
(817) 296-5202
7 Total Sales
Map
Source: North Texas Real Estate Information Systems (NTREIS)
MLS Number: 20765227
APN: 41396294
- 7009 Bach
- 7033 Benjamin
- 6809 Strauss
- 7020 Benjamin Way
- 1104 Rhett Dr
- 6701 Herbert Rd
- 912 Chateau Ct
- 1010 W Mcdonwell School Rd
- 8304 Precinct Line Rd
- 8713 Davis Blvd
- 6776 St Moritz Pkwy
- 601 Montreux Ave
- 6508 Horseshoe Bend
- 417 Riverpath
- 2800 Lake Shore Dr
- 933 Glenhurst Rd
- 803 Marie Dr
- 920 Glenhurst Rd
- 8558 Twisted Oaks Ct
- 712 Sawyer Dr
