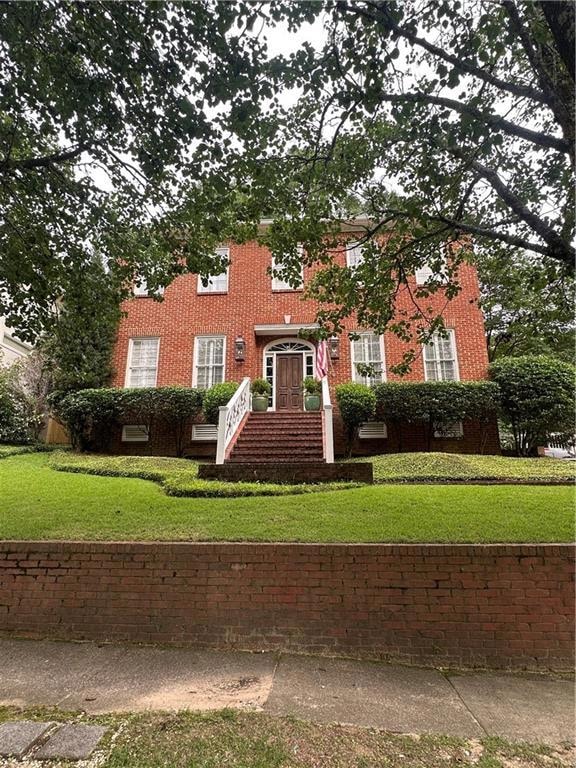
1008 Bristol Ct Mobile, AL 36608
College Park NeighborhoodHighlights
- City View
- Wood Flooring
- Stone Countertops
- Federal Architecture
- Bonus Room
- Covered patio or porch
About This Home
As of May 2025ONE TIME SHOW & SALE- Beautiful Estate home located on a quiet cul-de-sac. Open floor plan, high ceilings and hardwood floors on the main level. Updated kitchen and bathrooms, along with beautifully updated and landscaped backyard and patio. Upstairs there are 4 bedrooms and 3 full bathrooms. The laundry room is conveniently located upstairs near the primary bedroom. The lower level features a basement spot that is great for entertaining, including a half bathroom and direct access to the driveway and two car garage. The attic upstairs has ample room for a build out and additional square footage.
Last Agent to Sell the Property
Courtney & Morris Springhill License #119222 Listed on: 05/23/2025
Home Details
Home Type
- Single Family
Est. Annual Taxes
- $3,578
Year Built
- Built in 1989
Lot Details
- 8,211 Sq Ft Lot
- Cul-De-Sac
- Private Entrance
- Landscaped
- Back Yard Fenced
Parking
- 2 Car Garage
- Garage Door Opener
- Driveway
Home Design
- Federal Architecture
- Slab Foundation
- Shingle Roof
- Four Sided Brick Exterior Elevation
Interior Spaces
- 3,456 Sq Ft Home
- 3-Story Property
- Central Vacuum
- Bookcases
- Crown Molding
- Ceiling height of 9 feet on the main level
- Entrance Foyer
- Family Room with Fireplace
- Living Room
- Breakfast Room
- Formal Dining Room
- Bonus Room
- City Views
Kitchen
- Open to Family Room
- Gas Oven
- Gas Cooktop
- Microwave
- Dishwasher
- Kitchen Island
- Stone Countertops
- White Kitchen Cabinets
- Disposal
Flooring
- Wood
- Carpet
- Ceramic Tile
Bedrooms and Bathrooms
- 4 Bedrooms
- Walk-In Closet
- Dual Vanity Sinks in Primary Bathroom
- Separate Shower in Primary Bathroom
- Soaking Tub
Laundry
- Laundry on upper level
- 220 Volts In Laundry
Finished Basement
- Interior and Exterior Basement Entry
- Garage Access
- Finished Basement Bathroom
Outdoor Features
- Courtyard
- Covered patio or porch
Schools
- Mary B Austin Elementary School
- Cl Scarborough Middle School
- Murphy High School
Utilities
- Central Heating and Cooling System
- Cable TV Available
Community Details
- Bristol Court Subdivision
Ownership History
Purchase Details
Home Financials for this Owner
Home Financials are based on the most recent Mortgage that was taken out on this home.Similar Homes in Mobile, AL
Home Values in the Area
Average Home Value in this Area
Purchase History
| Date | Type | Sale Price | Title Company |
|---|---|---|---|
| Warranty Deed | $455,000 | None Available |
Mortgage History
| Date | Status | Loan Amount | Loan Type |
|---|---|---|---|
| Open | $423,000 | New Conventional | |
| Closed | $400,000 | Adjustable Rate Mortgage/ARM | |
| Closed | $341,250 | New Conventional | |
| Closed | $91,000 | Unknown |
Property History
| Date | Event | Price | Change | Sq Ft Price |
|---|---|---|---|---|
| 05/29/2025 05/29/25 | Sold | $838,000 | 0.0% | $242 / Sq Ft |
| 05/23/2025 05/23/25 | For Sale | $838,000 | +84.2% | $242 / Sq Ft |
| 01/08/2015 01/08/15 | Sold | $455,000 | -- | $130 / Sq Ft |
| 12/09/2014 12/09/14 | Pending | -- | -- | -- |
Tax History Compared to Growth
Tax History
| Year | Tax Paid | Tax Assessment Tax Assessment Total Assessment is a certain percentage of the fair market value that is determined by local assessors to be the total taxable value of land and additions on the property. | Land | Improvement |
|---|---|---|---|---|
| 2024 | $3,588 | $57,400 | $10,000 | $47,400 |
| 2023 | $3,588 | $57,180 | $10,000 | $47,180 |
| 2022 | $3,424 | $54,970 | $10,000 | $44,970 |
| 2021 | $3,356 | $53,890 | $10,000 | $43,890 |
| 2020 | $3,436 | $55,150 | $12,500 | $42,650 |
| 2019 | $3,381 | $54,300 | $12,500 | $41,800 |
| 2018 | $2,650 | $42,780 | $0 | $0 |
| 2017 | $2,650 | $42,780 | $0 | $0 |
| 2016 | $2,773 | $44,720 | $0 | $0 |
| 2013 | $2,206 | $35,480 | $0 | $0 |
Agents Affiliated with this Home
-
Adelaide Mcaleer

Seller's Agent in 2025
Adelaide Mcaleer
Courtney & Morris Springhill
(251) 689-8808
5 in this area
54 Total Sales
-
Lauren Jackson

Seller Co-Listing Agent in 2025
Lauren Jackson
Courtney & Morris Springhill
(251) 404-0024
11 in this area
83 Total Sales
-
Sam Winter

Seller's Agent in 2015
Sam Winter
Sam Winter and Company, Inc
(251) 751-3908
13 in this area
202 Total Sales
-
Margaret Sue Browning

Buyer's Agent in 2015
Margaret Sue Browning
L L B & B, Inc.
(251) 604-9897
3 in this area
65 Total Sales
Map
Source: Gulf Coast MLS (Mobile Area Association of REALTORS®)
MLS Number: 7589309
APN: 28-01-11-4-000-040.002
- 861 Knowles Ln
- 640 Chelsea Dr E
- 4558 Brookmoor Dr
- 1125 Forest Glen Dr S
- 1204 Forest Dell Rd
- 1200 Oak Lane Dr
- 4014 Moffett Ct
- 0 Garden Trace Unit 7384764
- 3708 Tuthill Place
- 21 Provident Ln
- 4717 Belle Wood Dr S
- 4409 Moffett Rd
- 4218 Moffett Rd
- 3825 Moffett Rd
- 3759 the Cedars Ave
- 4620 St Charles Ct
- 4636 Saint Charles Ct
- 1508 Phillips Ln
- 4305 Stein St
- 4814 Princeton Dr
