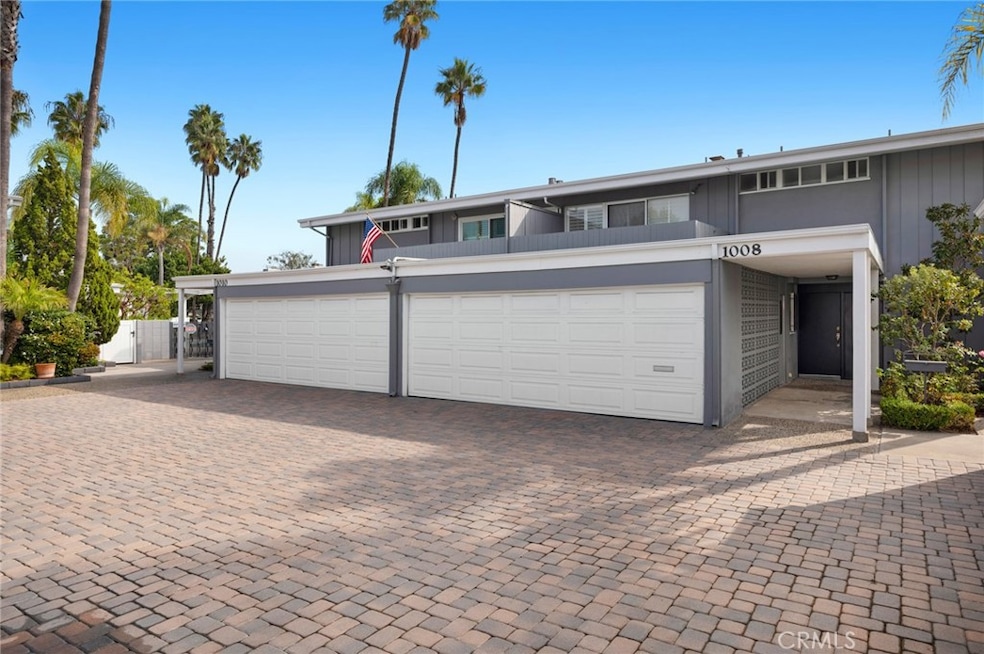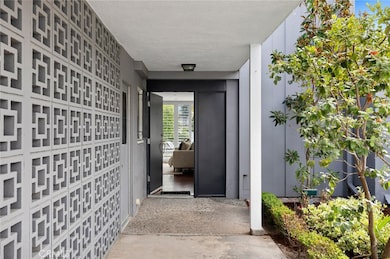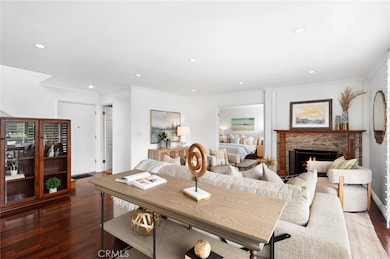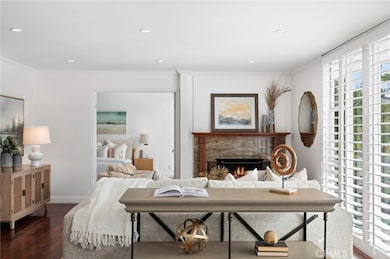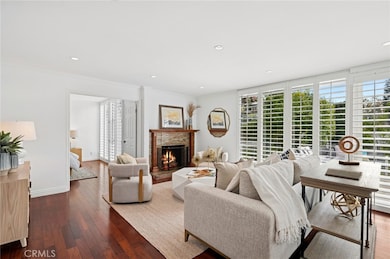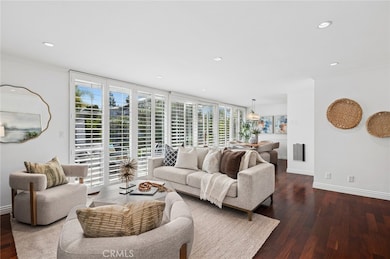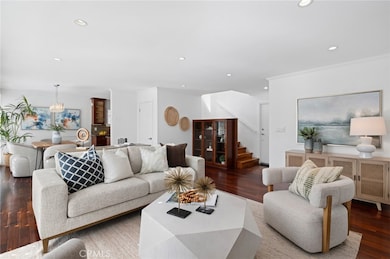1008 Buckingham Ln Unit 17 Newport Beach, CA 92660
Mariners NeighborhoodEstimated payment $8,158/month
Highlights
- Spa
- 2.22 Acre Lot
- Wood Flooring
- Mariners Elementary School Rated A
- Fireplace in Primary Bedroom
- 4-minute walk to Bob Henry Park
About This Home
Spacious and beautifully maintained, 1008 Buckingham Lane blends comfort, quality, and coastal charm in a prime Newport Beach location. Featuring two large bedrooms plus a den that can easily be converted to a third bedroom or office, the home showcases rich Brazilian hardwood flooring, solid wood plantation shutters, and custom Cherry hardwood cabinetry with exceptional built-in storage. The kitchen includes new stainless-steel appliances, new tile flooring, and high-end finishes that open seamlessly to the dining area and a spacious private patio—perfect for entertaining or relaxing outdoors. Upstairs, the generous primary suite offers a gas fireplace, large jacuzzi tub, and direct access to a private deck ideal for enjoying the coastal breeze. Additional highlights include a brand-new roof, and a 2-car attached garage with brand-new epoxy flooring and extensive built-in cabinetry. Residents enjoy access to a large community pool and beautifully maintained common areas. Ideally situated near 17th Street shopping and dining, award-winning Mariners Elementary School, and just minutes from the beach, this home offers the perfect blend of craftsmanship, convenience, and coastal lifestyle.
Listing Agent
Pacific Sotheby's Int'l Realty Brokerage Phone: 949-631-9999 License #01017277 Listed on: 11/04/2025
Co-Listing Agent
Pacific Sotheby's Int'l Realty Brokerage Phone: 949-631-9999 License #02095991
Property Details
Home Type
- Condominium
Est. Annual Taxes
- $4,148
Year Built
- Built in 1960
Lot Details
- 1 Common Wall
HOA Fees
- $702 Monthly HOA Fees
Parking
- 2 Car Attached Garage
- Parking Available
Home Design
- Patio Home
- Entry on the 1st floor
Interior Spaces
- 1,677 Sq Ft Home
- 2-Story Property
- Crown Molding
- Recessed Lighting
- Plantation Shutters
- Entryway
- Family Room with Fireplace
- Living Room
- Storage
Kitchen
- Eat-In Kitchen
- Double Oven
- Electric Cooktop
- Microwave
- Dishwasher
- Granite Countertops
Flooring
- Wood
- Carpet
Bedrooms and Bathrooms
- 2 Bedrooms | 1 Main Level Bedroom
- Fireplace in Primary Bedroom
- 2 Full Bathrooms
- Dual Vanity Sinks in Primary Bathroom
- Bathtub with Shower
- Walk-in Shower
Laundry
- Laundry Room
- Laundry in Garage
Home Security
Outdoor Features
- Spa
- Patio
- Exterior Lighting
Listing and Financial Details
- Tax Lot 1
- Tax Tract Number 1396
- Assessor Parcel Number 89528017
- $389 per year additional tax assessments
Community Details
Overview
- 22 Units
- Westcliff Villas Association, Phone Number (714) 557-5900
- Tritz Management HOA
- Westcliff Villa Subdivision
Recreation
- Community Pool
- Community Spa
- Park
Security
- Carbon Monoxide Detectors
- Fire and Smoke Detector
Map
Home Values in the Area
Average Home Value in this Area
Tax History
| Year | Tax Paid | Tax Assessment Tax Assessment Total Assessment is a certain percentage of the fair market value that is determined by local assessors to be the total taxable value of land and additions on the property. | Land | Improvement |
|---|---|---|---|---|
| 2025 | $4,148 | $371,539 | $246,006 | $125,533 |
| 2024 | $4,148 | $364,254 | $241,182 | $123,072 |
| 2023 | $4,046 | $357,112 | $236,453 | $120,659 |
| 2022 | $3,973 | $350,110 | $231,816 | $118,294 |
| 2021 | $3,898 | $343,246 | $227,271 | $115,975 |
| 2020 | $3,859 | $339,727 | $224,941 | $114,786 |
| 2019 | $3,784 | $333,066 | $220,530 | $112,536 |
| 2018 | $3,710 | $326,536 | $216,206 | $110,330 |
| 2017 | $3,644 | $320,134 | $211,967 | $108,167 |
| 2016 | $3,564 | $313,857 | $207,810 | $106,047 |
| 2015 | $3,528 | $309,143 | $204,688 | $104,455 |
| 2014 | $3,444 | $303,088 | $200,679 | $102,409 |
Property History
| Date | Event | Price | List to Sale | Price per Sq Ft |
|---|---|---|---|---|
| 11/04/2025 11/04/25 | For Sale | $1,349,000 | -- | $804 / Sq Ft |
Purchase History
| Date | Type | Sale Price | Title Company |
|---|---|---|---|
| Grant Deed | -- | None Listed On Document | |
| Interfamily Deed Transfer | -- | Orange Coast Title | |
| Interfamily Deed Transfer | -- | Orange Coast Title | |
| Interfamily Deed Transfer | -- | Chicago Title Co | |
| Interfamily Deed Transfer | -- | -- | |
| Grant Deed | -- | First American Title Ins Co | |
| Grant Deed | $237,000 | Lawyers Title Company |
Mortgage History
| Date | Status | Loan Amount | Loan Type |
|---|---|---|---|
| Previous Owner | $156,000 | New Conventional | |
| Previous Owner | $148,000 | No Value Available | |
| Previous Owner | $150,000 | No Value Available |
Source: California Regional Multiple Listing Service (CRMLS)
MLS Number: NP25252590
APN: 895-280-17
- 1232 Blue Gum Ln
- 1212 Dover Dr
- 31 Cape Andover
- 57 Cape Andover
- 1001 Nottingham Rd
- 702 Saint James Place
- 2217 Laurel Place
- 1100 Polaris Dr
- 1235 Santiago Dr
- 411 Lenwood Dr
- 212 Kings Place
- 20 Saratoga
- 11 Saratoga
- 1700 Highland Dr
- 2024 Diana Ln
- 53 Saratoga
- 301 Morning Star Ln
- 125 Kings Place
- 1801 Beryl Ln
- 50 Saratoga
- 1504 Westcliff Dr Unit 5
- 1630 Bedford Ln
- 24 Cape Woodbury
- 1214 Rutland Rd Unit 1
- 1219 Essex Ln
- 880 Irvine Ave
- 2131 Cresta Dr
- 1183 Winslow Ln
- 1401 Lincoln Ln
- 418 E 16th St
- 1601 E 15th St
- 2101 E 15th St Unit 7
- 1741 Tustin Ave Unit 12D
- 1741 Tustin Ave Unit 17C
- 505 Saint Andrews Rd Unit 1
- 600 Cliff Dr
- 2501 Margaret Dr
- 364 Broadway
- 900 Kings Rd
- 317 Rochester St Unit B
