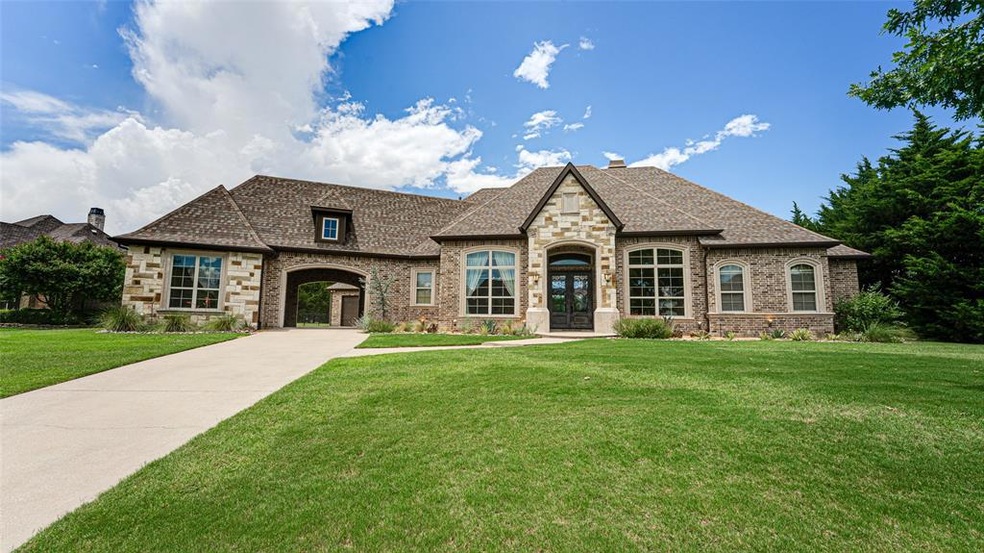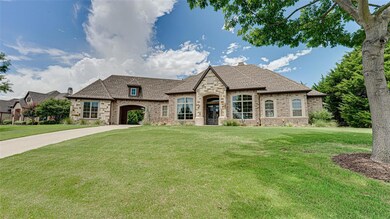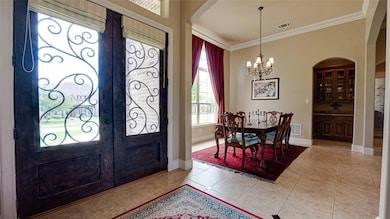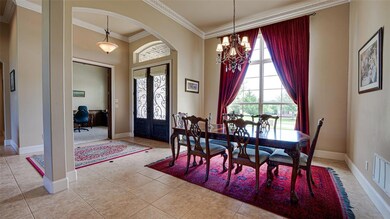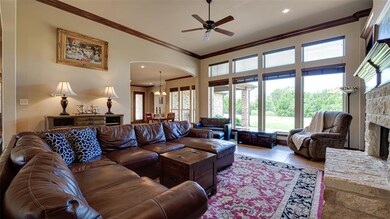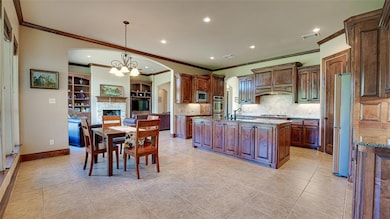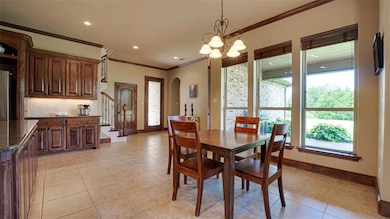
Highlights
- Traditional Architecture
- Covered patio or porch
- Interior Lot
- Amy Parks-Heath Elementary School Rated A
- Double Oven
- Burglar Security System
About This Home
As of January 2025Beautiful custom on 1ac with impressive drive up appeal that backs to trees & offers a wonderful interior design that offers smart use of space. All 4 spacious bedrooms (note room sizes) are downstairs & one is separate perfect for a nanny, MIL, teenager suite. The large oversized kitchen opens to family room and overlooks the huge breakfast rm. Also down is a separate office or study & the only rooms up is the large game room with small kitchenette, the private theater room & a half bath. This well maintained home offers a large covered back patio with tons of additional patio creating your perfect outdoor living area & the back yard is private and partially fenced. 4 car covered parking as well.
Last Agent to Sell the Property
Keller Williams Rockwall License #0361507 Listed on: 07/23/2020

Home Details
Home Type
- Single Family
Est. Annual Taxes
- $11,477
Year Built
- Built in 2007
Lot Details
- 1.01 Acre Lot
- Aluminum or Metal Fence
- Landscaped
- Interior Lot
- Sprinkler System
- Few Trees
- Large Grassy Backyard
HOA Fees
- $25 Monthly HOA Fees
Parking
- 3 Car Garage
- 1 Carport Space
- Garage Door Opener
Home Design
- Traditional Architecture
- Brick Exterior Construction
- Composition Roof
- Stone Siding
Interior Spaces
- 4,270 Sq Ft Home
- 2-Story Property
- Ceiling Fan
- Decorative Lighting
- Gas Log Fireplace
- Stone Fireplace
- ENERGY STAR Qualified Windows
- Window Treatments
Kitchen
- Double Oven
- Electric Oven
- Gas Cooktop
- Microwave
- Plumbed For Ice Maker
- Dishwasher
- Disposal
Flooring
- Carpet
- Ceramic Tile
Bedrooms and Bathrooms
- 4 Bedrooms
Laundry
- Full Size Washer or Dryer
- Washer and Electric Dryer Hookup
Home Security
- Burglar Security System
- Fire and Smoke Detector
Eco-Friendly Details
- Energy-Efficient Appliances
- Energy-Efficient Insulation
- Energy-Efficient Thermostat
Outdoor Features
- Covered patio or porch
- Exterior Lighting
- Rain Gutters
Schools
- Amy Parks-Heath Elementary School
- Cain Middle School
- Heath High School
Utilities
- Forced Air Zoned Heating and Cooling System
- Heating System Uses Natural Gas
- Individual Gas Meter
- Gas Water Heater
- High Speed Internet
- Satellite Dish
- Cable TV Available
Community Details
- Association fees include management fees
- Cedar Glen HOA
- Cedar Glen Estates Subdivision
- Mandatory home owners association
Listing and Financial Details
- Legal Lot and Block 3 / B
- Assessor Parcel Number 000000329783
- $11,991 per year unexempt tax
Ownership History
Purchase Details
Home Financials for this Owner
Home Financials are based on the most recent Mortgage that was taken out on this home.Purchase Details
Home Financials for this Owner
Home Financials are based on the most recent Mortgage that was taken out on this home.Purchase Details
Home Financials for this Owner
Home Financials are based on the most recent Mortgage that was taken out on this home.Purchase Details
Home Financials for this Owner
Home Financials are based on the most recent Mortgage that was taken out on this home.Purchase Details
Purchase Details
Home Financials for this Owner
Home Financials are based on the most recent Mortgage that was taken out on this home.Similar Homes in the area
Home Values in the Area
Average Home Value in this Area
Purchase History
| Date | Type | Sale Price | Title Company |
|---|---|---|---|
| Deed | -- | None Listed On Document | |
| Warranty Deed | $465,000 | None Available | |
| Vendors Lien | -- | None Available | |
| Vendors Lien | -- | Nat | |
| Trustee Deed | $348,297 | North American Title Agency | |
| Vendors Lien | -- | None Available |
Mortgage History
| Date | Status | Loan Amount | Loan Type |
|---|---|---|---|
| Open | $275,000 | New Conventional | |
| Open | $750,000 | Construction | |
| Previous Owner | $79,540 | Construction | |
| Previous Owner | $465,000 | New Conventional | |
| Previous Owner | $465,000 | New Conventional | |
| Previous Owner | $338,350 | New Conventional | |
| Previous Owner | $43,000 | Stand Alone Second | |
| Previous Owner | $344,000 | Purchase Money Mortgage | |
| Previous Owner | $452,000 | Purchase Money Mortgage |
Property History
| Date | Event | Price | Change | Sq Ft Price |
|---|---|---|---|---|
| 01/10/2025 01/10/25 | Sold | -- | -- | -- |
| 11/27/2024 11/27/24 | Pending | -- | -- | -- |
| 11/08/2024 11/08/24 | Price Changed | $1,100,000 | -2.2% | $258 / Sq Ft |
| 09/26/2024 09/26/24 | For Sale | $1,125,000 | +80.0% | $263 / Sq Ft |
| 08/20/2020 08/20/20 | Sold | -- | -- | -- |
| 07/27/2020 07/27/20 | Pending | -- | -- | -- |
| 07/23/2020 07/23/20 | For Sale | $624,900 | -- | $146 / Sq Ft |
Tax History Compared to Growth
Tax History
| Year | Tax Paid | Tax Assessment Tax Assessment Total Assessment is a certain percentage of the fair market value that is determined by local assessors to be the total taxable value of land and additions on the property. | Land | Improvement |
|---|---|---|---|---|
| 2023 | $11,477 | $723,157 | $0 | $0 |
| 2022 | $11,822 | $657,415 | $0 | $0 |
| 2021 | $11,951 | $597,650 | $218,000 | $379,650 |
| 2020 | $12,362 | $601,770 | $191,000 | $410,770 |
| 2019 | $12,535 | $583,690 | $183,860 | $399,830 |
| 2018 | $12,964 | $588,060 | $183,860 | $404,200 |
| 2017 | $12,058 | $533,970 | $178,500 | $355,470 |
| 2016 | $12,058 | $533,970 | $178,500 | $355,470 |
| 2015 | $11,548 | $515,490 | $90,000 | $425,490 |
| 2014 | $11,548 | $519,950 | $90,000 | $429,950 |
Agents Affiliated with this Home
-
Amy Berry

Seller's Agent in 2025
Amy Berry
Compass RE Texas, LLC
(214) 533-7248
147 Total Sales
-
K.E. Boyd

Seller Co-Listing Agent in 2025
K.E. Boyd
Compass RE Texas, LLC
(972) 679-3855
135 Total Sales
-
Jeff Coats

Buyer's Agent in 2025
Jeff Coats
Compass RE Texas, LLC
(214) 704-0031
127 Total Sales
-
Rod Holland

Seller's Agent in 2020
Rod Holland
Keller Williams Rockwall
(469) 371-4872
469 Total Sales
Map
Source: North Texas Real Estate Information Systems (NTREIS)
MLS Number: 14393672
APN: 329783
- 1017 Cedar Glen Trail
- 529 Bay Ct
- 520 Cove Ridge Rd
- 517 Knoll Crest Trail
- 501 Mariah Bay Dr
- 1205 Smirl Dr
- 504 Twin View St
- 1005 Smirl Dr
- 1300 Moraine Place
- 951 Smirl Dr
- 456 Wyndemere Blvd
- 1210 Smirl Dr
- 229 Blue Heron Ln
- 337 Renaissance Ln
- 436 Wyndemere Blvd
- 18 Kendal Ct
- 26 Keswick Ct
- 405 Kings Landing
- 9 Meadowlake Dr
- 411 Kings Landing
