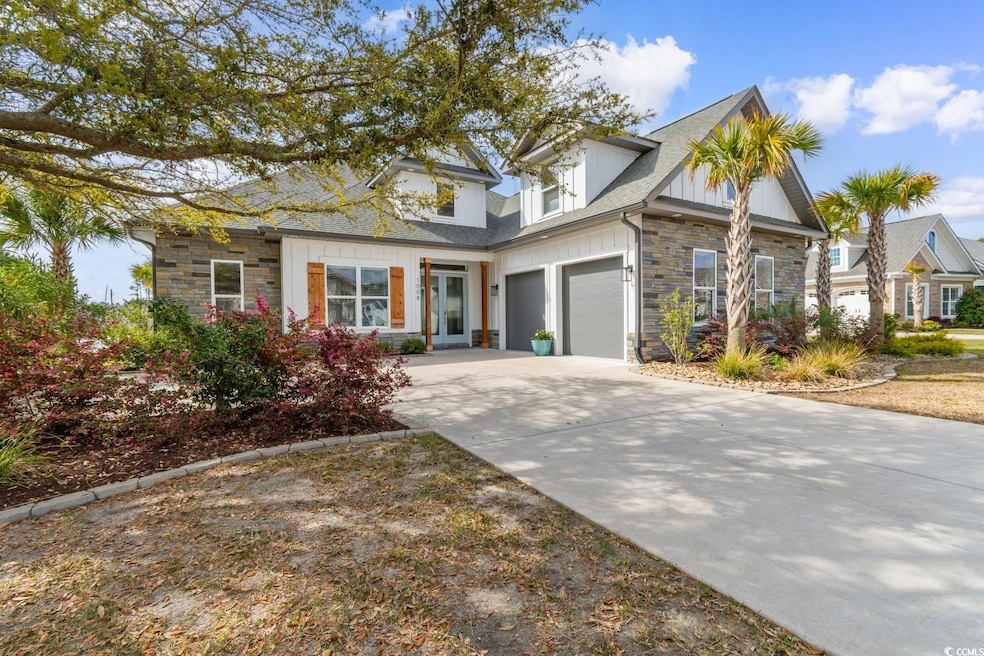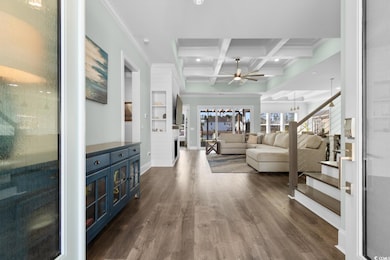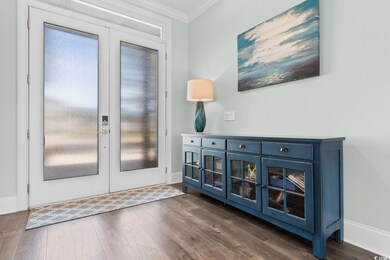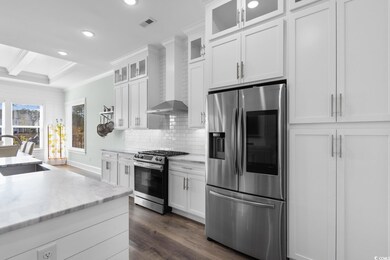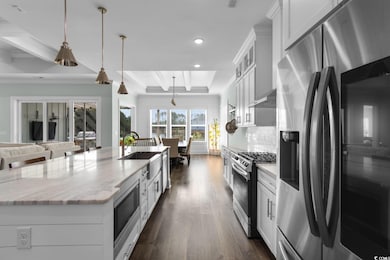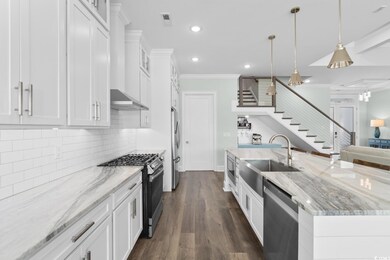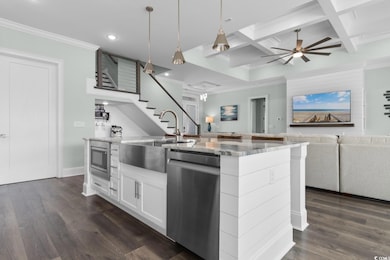
1008 Clamour Ct Unit Lot 511 Conway, SC 29526
Highlights
- Lake On Lot
- Clubhouse
- Main Floor Bedroom
- Waccamaw Elementary School Rated A-
- Contemporary Architecture
- Community Indoor Pool
About This Home
As of June 2025Experience luxury waterfront living in this stunning 4-bedroom, 3.5-bathroom home located in the desirable Wild Wing Plantation community. Nestled in a peaceful cul-de-sac, this home boasts breathtaking water views and an array of high-end upgrades. The interior showcases elegant craftsmanship with custom trim, molding, and ship-lap accent walls throughout. High ceilings enhance the spacious feel, featuring 10' standard ceilings with 12 tray ceilings in all bedrooms and 8' interior doors. The heart of the home is the gourmet kitchen, equipped with Samsung smart appliances, a natural gas stove, a smart French door bottom freezer refrigerator, and a Whirlpool smart washer and dryer. Step outside to your private backyard retreat, complete with a bulkhead, a fenced-in yard built to pool code, and an extended 10x20 patio with a cedar pergola. The outdoor kitchen is a chef's dream, featuring quartzite countertops, bar seating, and a built-in stainless steel Coyote Pellet Grill with a heat range of 175-700. Professional landscaping adds to the home's beauty, with river rock flower beds and paver block edging around all planting areas. Additional upgrades include a screened-in 10x14 porch, a natural gas fireplace for cozy evenings, epoxy-coated garage floors with smart LiftMaster openers, heated and cooled garage, and custom closets and shelving for optimal organization. A one-year prepaid lawn fertilization plan with TruGreen is included through March 2026. Wild Wing offers top of the line amenities including 2 pools, slide, splash pad, tennis courts, pickleball courts, playground, basketball courts, and within the prestigious golf community with access to wild wing courses, driving range, proshop and restaurant/banquet center. Located close to schools, grocery stores, and all of the Grand Strand's famous dining, shopping, and entertainment. You won't want to miss this. Schedule your showing today!
Home Details
Home Type
- Single Family
Year Built
- Built in 2021
Lot Details
- 0.39 Acre Lot
- Irregular Lot
HOA Fees
- $137 Monthly HOA Fees
Parking
- 2 Car Attached Garage
- Garage Door Opener
Home Design
- Contemporary Architecture
- Slab Foundation
- Concrete Siding
- Tile
Interior Spaces
- 2,461 Sq Ft Home
- Ceiling Fan
- Entrance Foyer
- Family Room with Fireplace
- Living Room with Fireplace
- Formal Dining Room
- Bonus Room
- Carpet
- Pull Down Stairs to Attic
- Fire and Smoke Detector
Kitchen
- Breakfast Area or Nook
- Breakfast Bar
- Range with Range Hood
- Microwave
- Dishwasher
- Stainless Steel Appliances
- Kitchen Island
- Solid Surface Countertops
Bedrooms and Bathrooms
- 4 Bedrooms
- Main Floor Bedroom
- Bathroom on Main Level
Laundry
- Laundry Room
- Washer and Dryer
Outdoor Features
- Lake On Lot
- Patio
- Built-In Barbecue
Location
- Outside City Limits
Schools
- Carolina Forest Elementary School
- Ten Oaks Middle School
- Carolina Forest High School
Utilities
- Central Heating and Cooling System
- Underground Utilities
- Tankless Water Heater
- Phone Available
- Cable TV Available
Community Details
Overview
- Association fees include electric common, trash pickup, pool service, manager, common maint/repair, recreation facilities, legal and accounting
- The community has rules related to allowable golf cart usage in the community
Recreation
- Tennis Courts
- Community Indoor Pool
Additional Features
- Clubhouse
- Security
Similar Homes in Conway, SC
Home Values in the Area
Average Home Value in this Area
Property History
| Date | Event | Price | Change | Sq Ft Price |
|---|---|---|---|---|
| 06/05/2025 06/05/25 | Sold | $700,000 | -5.4% | $284 / Sq Ft |
| 05/07/2025 05/07/25 | Price Changed | $739,900 | -1.3% | $301 / Sq Ft |
| 04/22/2025 04/22/25 | Price Changed | $749,900 | -3.2% | $305 / Sq Ft |
| 03/31/2025 03/31/25 | For Sale | $775,000 | +52.6% | $315 / Sq Ft |
| 01/25/2022 01/25/22 | Sold | $508,000 | +1.6% | $206 / Sq Ft |
| 06/22/2021 06/22/21 | Price Changed | $500,000 | +6.4% | $203 / Sq Ft |
| 03/10/2021 03/10/21 | Price Changed | $469,950 | +9.3% | $191 / Sq Ft |
| 01/12/2021 01/12/21 | For Sale | $429,950 | -- | $175 / Sq Ft |
Tax History Compared to Growth
Agents Affiliated with this Home
-
The Mills Group

Seller's Agent in 2025
The Mills Group
Century 21 Barefoot Realty
(843) 252-0847
57 in this area
989 Total Sales
-
Holly Mosco
H
Buyer's Agent in 2025
Holly Mosco
Duncan Group Properties
(843) 742-8149
18 in this area
49 Total Sales
-

Seller's Agent in 2022
Patrick Zarcone
BHHS Myrtle Beach Real Estate
(843) 241-7549
23 in this area
188 Total Sales
-
Judy Connaughton

Buyer's Agent in 2022
Judy Connaughton
BHHS Myrtle Beach Real Estate
(843) 315-5822
6 in this area
109 Total Sales
Map
Source: Coastal Carolinas Association of REALTORS®
MLS Number: 2507943
- 1020 Clamour Ct
- 1813 Brook Park Place
- 1829 Wood Stork Dr
- 1853 Wood Stork Dr
- 1817 Wood Stork Dr Unit Lot 533
- 1847 Wood Stork Dr
- 1844 Wood Stork Dr
- 1804 Hardwood Ct
- 1800 Wood Stork Dr
- 1812 Hardwood Ct
- 1007 Brood Ct
- 1820 Hardwood Ct
- 1803 Hardwood Ct
- 1828 Hardwood Ct
- 1823 Hardwood Ct
- 1832 Hardwood Ct
- 1836 Hardwood Ct
- 1829 Hardwood Ct
- 1840 Hardwood Ct
- 1228 Barrington Way
