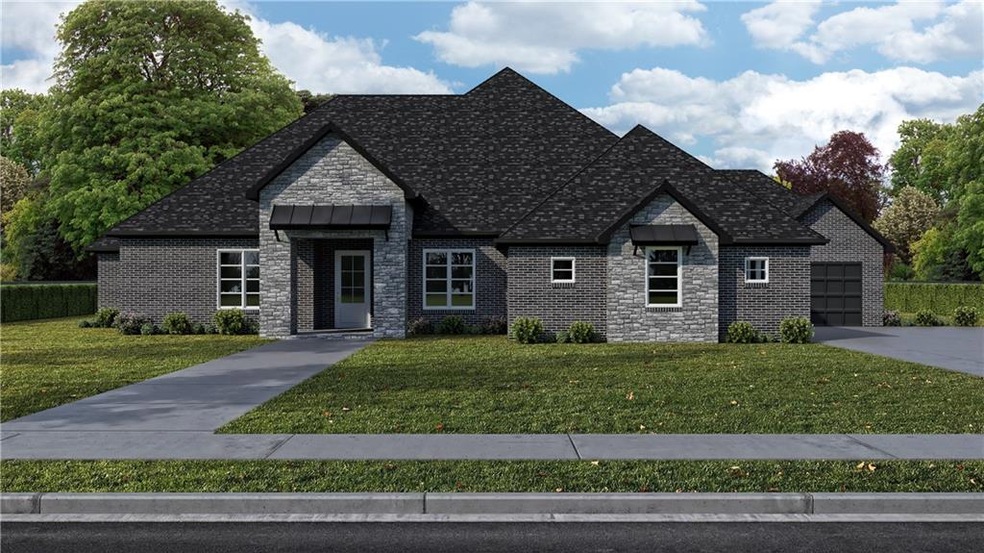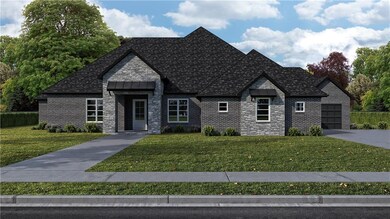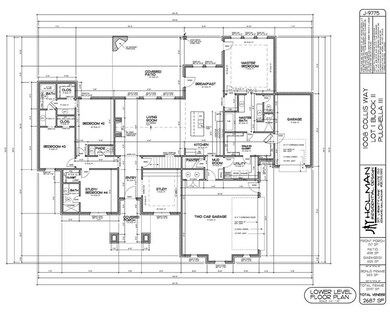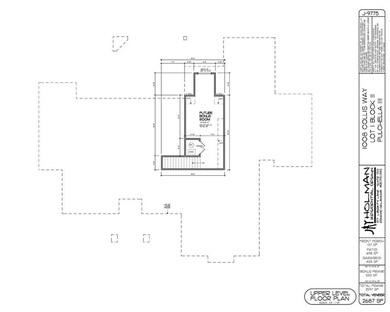
1008 Collis Way Newcastle, OK 73065
Highlights
- 0.65 Acre Lot
- 2 Fireplaces
- Corner Lot
- Traditional Architecture
- Bonus Room
- Covered patio or porch
About This Home
As of March 2023Come see this amazing floor plan in the sought after Newcastle neighborhood of Pulchella. The home features an open concept with large kitchen island, cathedral ceiling in living room, jack and jill bathroom, bedroom with its own private bathroom, mud room, and a large walk in master closet. There is a door next to the study that leads to stairs and an unfinished upstairs. You have time to customize this home and the option to finish out the upstairs. Please text for a progress update.
Estimated completion is end of March.
Listing agent related to seller.
Home Details
Home Type
- Single Family
Est. Annual Taxes
- $6,718
Year Built
- Built in 2022 | Under Construction
Lot Details
- 0.65 Acre Lot
- Corner Lot
HOA Fees
- $50 Monthly HOA Fees
Parking
- 3 Car Attached Garage
Home Design
- Traditional Architecture
- Modern Architecture
- Slab Foundation
- Brick Frame
- Composition Roof
Interior Spaces
- 2,687 Sq Ft Home
- 1-Story Property
- Woodwork
- 2 Fireplaces
- Wood Burning Fireplace
- Bonus Room
- Laundry Room
Kitchen
- Built-In Oven
- Electric Oven
- Built-In Range
- Microwave
- Dishwasher
- Disposal
Flooring
- Carpet
- Tile
Bedrooms and Bathrooms
- 4 Bedrooms
Outdoor Features
- Covered patio or porch
- Rain Gutters
Schools
- Newcastle Early Childhood Ctr Elementary School
- Newcastle Middle School
- Newcastle High School
Utilities
- Central Heating and Cooling System
- Water Heater
Community Details
- Association fees include gated entry, maintenance
- Mandatory home owners association
Listing and Financial Details
- Legal Lot and Block 1 / 11
Ownership History
Purchase Details
Home Financials for this Owner
Home Financials are based on the most recent Mortgage that was taken out on this home.Similar Homes in Newcastle, OK
Home Values in the Area
Average Home Value in this Area
Purchase History
| Date | Type | Sale Price | Title Company |
|---|---|---|---|
| Warranty Deed | $515,000 | First American Title |
Mortgage History
| Date | Status | Loan Amount | Loan Type |
|---|---|---|---|
| Open | $262,000 | New Conventional | |
| Closed | $365,000 | New Conventional |
Property History
| Date | Event | Price | Change | Sq Ft Price |
|---|---|---|---|---|
| 07/16/2025 07/16/25 | Price Changed | $580,000 | -1.7% | $192 / Sq Ft |
| 07/11/2025 07/11/25 | Price Changed | $590,000 | -0.8% | $196 / Sq Ft |
| 05/23/2025 05/23/25 | For Sale | $595,000 | +15.5% | $197 / Sq Ft |
| 03/15/2023 03/15/23 | Sold | $515,000 | 0.0% | $192 / Sq Ft |
| 10/19/2022 10/19/22 | Pending | -- | -- | -- |
| 08/26/2022 08/26/22 | For Sale | $515,000 | -- | $192 / Sq Ft |
Tax History Compared to Growth
Tax History
| Year | Tax Paid | Tax Assessment Tax Assessment Total Assessment is a certain percentage of the fair market value that is determined by local assessors to be the total taxable value of land and additions on the property. | Land | Improvement |
|---|---|---|---|---|
| 2024 | $6,718 | $58,592 | $7,700 | $50,892 |
| 2023 | $6,718 | $7,205 | $7,205 | $0 |
| 2022 | $1 | $10 | $10 | $0 |
Agents Affiliated with this Home
-
Kendra Augustine

Seller's Agent in 2025
Kendra Augustine
(405) 615-5033
1 in this area
21 Total Sales
-
Steve Augustine

Seller Co-Listing Agent in 2025
Steve Augustine
Gable & Grace Group
(405) 902-5494
66 in this area
103 Total Sales
-
Lacey Julian

Seller's Agent in 2023
Lacey Julian
Brokerage 405
(405) 830-6847
9 in this area
40 Total Sales
-
Scott McAfee

Buyer's Agent in 2023
Scott McAfee
Game Changer Real Estate
(660) 351-6554
2 in this area
37 Total Sales
-
Melissa Sharp

Buyer Co-Listing Agent in 2023
Melissa Sharp
Keller Williams-Yukon
(405) 213-5147
1 in this area
125 Total Sales
Map
Source: MLSOK
MLS Number: 1027406
APN: 0PU300012001000000
- 760 SE 17th Terrace
- 2803 Redwood Ct
- 1330 Acclivis Ct
- 835 SE 17th Terrace
- 521 Park Place
- 2620 NW 31st Place
- 2719 NW 30th St
- 1063 Pulchella Way
- 1200 SE 17th Terrace
- 1700 Sussex St
- 2800 Juneberry Ln
- 3160 Long Dr
- 2292 NW 34th St
- 2758 Juneberry Ln
- 2748 Juneberry Ln
- 2778 Sherwood Ct
- 2757 Sherwood Ct
- 1820 NW 32nd St
- 2665 Pistache Way
- 2668 Pistache Way



