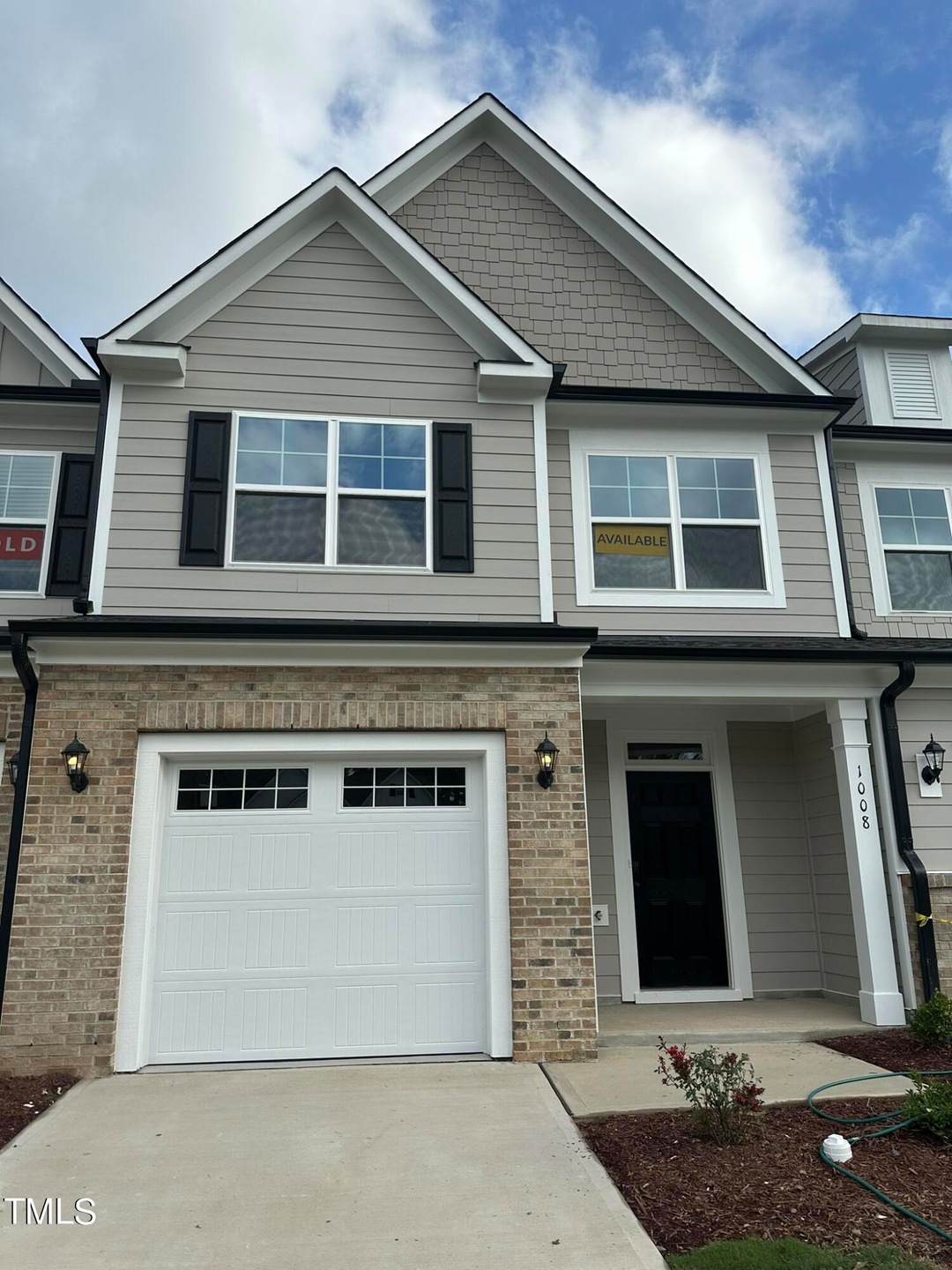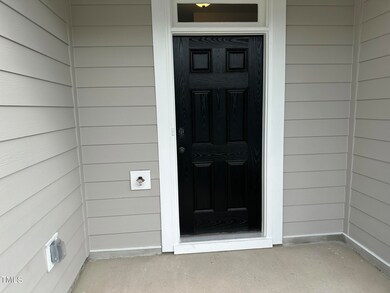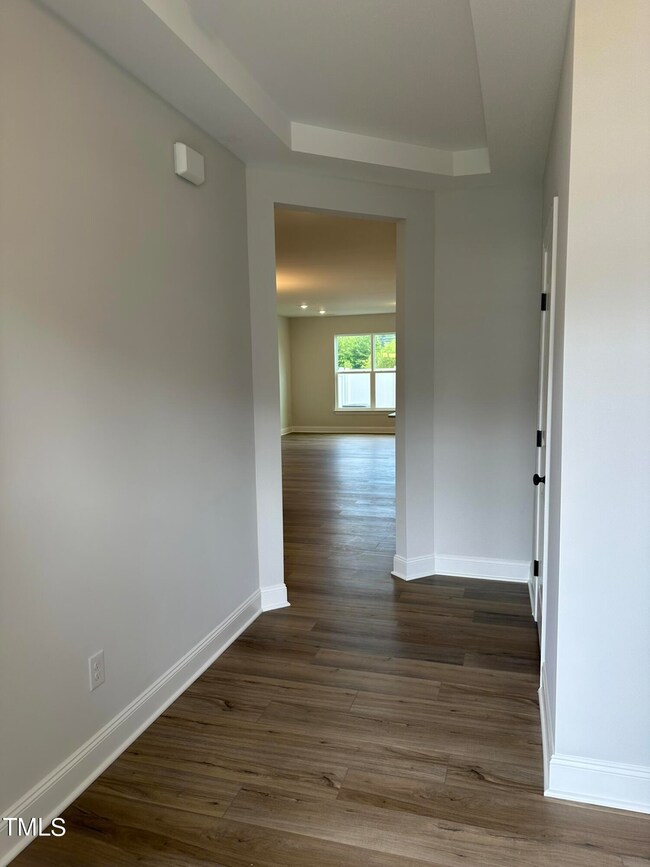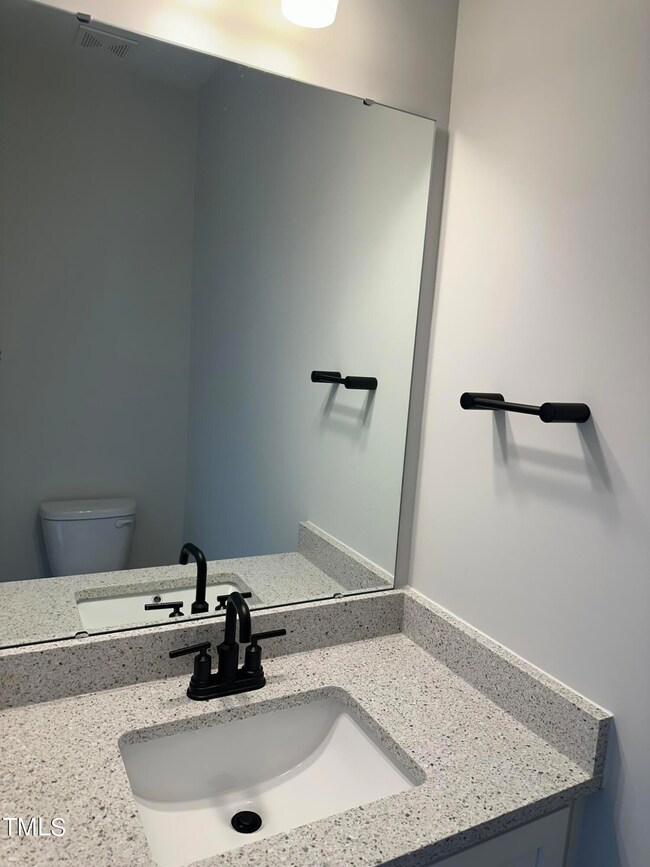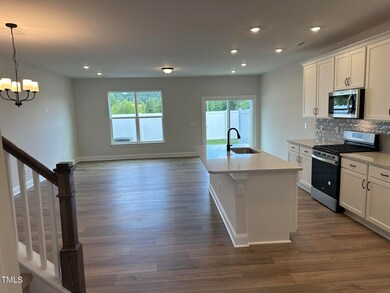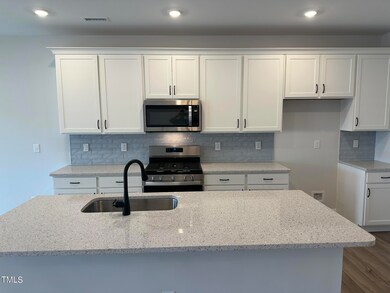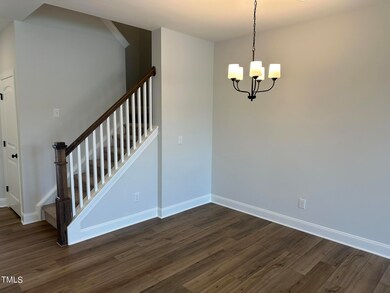
1008 Culloden Cir Durham, NC 27713
Campus Hills NeighborhoodHighlights
- New Construction
- Loft
- 1 Car Attached Garage
- Traditional Architecture
- Sport Court
- Living Room
About This Home
As of January 2025Welcome to 1008 Culloden Circle, a beautifully designed 3-bedroom, 2.5-bathroom home in the thriving city of Durham, North Carolina. This home offers modern living with thoughtful design features, perfect for anyone looking for a fresh start in a vibrant community.
The open-concept floor plan includes a spacious family room that flows into the dining area and gourmet kitchen, complete with stainless steel appliances, a pantry, and a large island, making it ideal for cooking and entertaining. Step outside onto the patio to enjoy the private backyard—perfect for outdoor relaxation.
Upstairs, a versatile loft provides space for a home office, a study area, or a secondary living room. The owner's suite is a peaceful retreat with a large walk-in closet and an en suite bathroom featuring dual vanities and an optional separate tub and shower. Two additional bedrooms and a shared bathroom, along with a convenient second-floor laundry room, complete this functional layout.
Located just minutes from Research Triangle Park, Duke University, and downtown Durham, this home offers convenient access to work, shopping, dining, and entertainment.
This home is available for quick move-in. Contact us today for more details or to schedule a private tour!
Mitchell Salem
214.681.2430
Last Agent to Sell the Property
Eastwood Construction LLC License #226117 Listed on: 06/12/2024
Last Buyer's Agent
Ann Barefoot
Preferred Property Management
Townhouse Details
Home Type
- Townhome
Est. Annual Taxes
- $4,000
Year Built
- Built in 2024 | New Construction
Lot Details
- 2,178 Sq Ft Lot
- Two or More Common Walls
HOA Fees
- $86 Monthly HOA Fees
Parking
- 1 Car Attached Garage
- 1 Open Parking Space
Home Design
- Traditional Architecture
- Slab Foundation
- Shingle Roof
- HardiePlank Type
Interior Spaces
- 1,817 Sq Ft Home
- 2-Story Property
- Living Room
- Dining Room
- Loft
- Pull Down Stairs to Attic
Kitchen
- Gas Oven
- Range
- Microwave
- Dishwasher
Bedrooms and Bathrooms
- 3 Bedrooms
Accessible Home Design
- Smart Technology
Schools
- Southwest Elementary School
- Lowes Grove Middle School
- Hillside High School
Utilities
- Central Air
- Heating System Uses Natural Gas
- Electric Water Heater
Listing and Financial Details
- Home warranty included in the sale of the property
Community Details
Overview
- Association fees include ground maintenance
- Community Focus Of Nc Association
- Highland Park Subdivision
- Maintained Community
Recreation
- Sport Court
- Recreation Facilities
- Community Playground
- Dog Park
- Trails
Security
- Resident Manager or Management On Site
Similar Homes in the area
Home Values in the Area
Average Home Value in this Area
Property History
| Date | Event | Price | Change | Sq Ft Price |
|---|---|---|---|---|
| 01/15/2025 01/15/25 | Sold | $399,900 | 0.0% | $220 / Sq Ft |
| 11/17/2024 11/17/24 | Pending | -- | -- | -- |
| 10/30/2024 10/30/24 | Price Changed | $399,900 | -7.0% | $220 / Sq Ft |
| 10/20/2024 10/20/24 | Price Changed | $429,900 | -2.3% | $237 / Sq Ft |
| 09/23/2024 09/23/24 | Price Changed | $439,900 | -2.1% | $242 / Sq Ft |
| 06/12/2024 06/12/24 | For Sale | $449,320 | -- | $247 / Sq Ft |
Tax History Compared to Growth
Agents Affiliated with this Home
-
Ann Barefoot

Seller's Agent in 2025
Ann Barefoot
Eastwood Construction LLC
(919) 758-8208
15 in this area
439 Total Sales
Map
Source: Doorify MLS
MLS Number: 10035090
- 100 Stratford Lakes Dr Unit 227
- 100 Stratford Lakes Dr Unit 101
- 100 Stratford Lakes Dr Unit 150
- 100 Stratford Lakes Dr Unit 322
- 100 Stratford Lakes Dr Unit 361
- 333 Marbella Grove Ct
- 1053 Shoreside Dr
- 816 Hanson Rd
- 7 Hannah Ct
- 1063 Shoreside Dr
- 1009 Regalia Rd
- 1004 Regalia Rd
- 1007 Regalia Rd
- 1007 Regalia Rd Unit 31
- 1004 Regalia Rd Unit 3
- 4000 Baker St
- 106 Deep Forest Dr
- 411 Buxton St
- 4020 Fayetteville St
- 4518 Coral Dr
