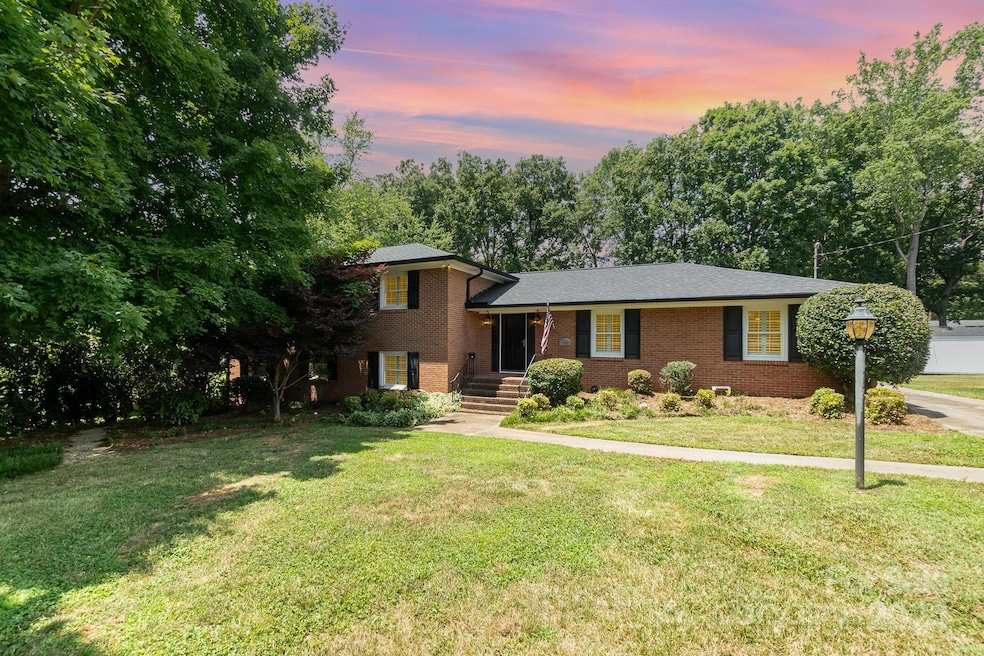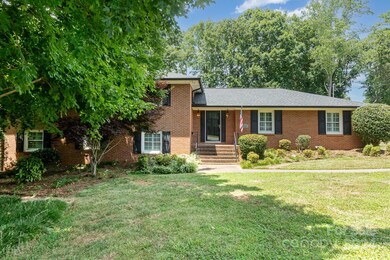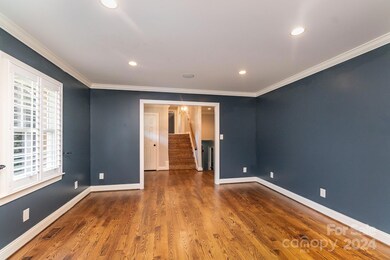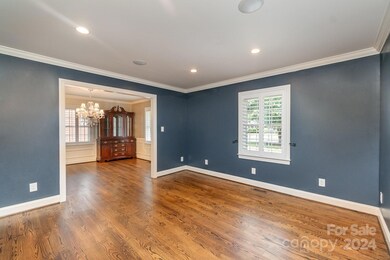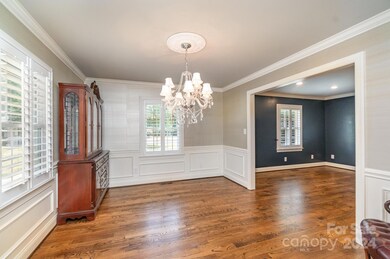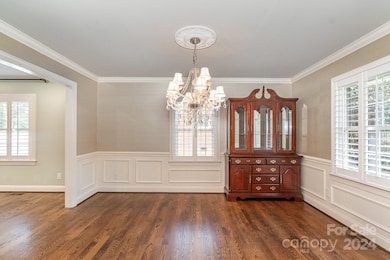
1008 Dumbarton Rd Gastonia, NC 28054
Highlights
- Fireplace in Primary Bedroom
- Wood Flooring
- Cul-De-Sac
- Traditional Architecture
- Built-In Self-Cleaning Double Convection Oven
- Front Porch
About This Home
As of September 2024Look no further, this stunning family abode has it all. Located at the end of a quiet cul-de-sac, this oasis features wide plank hardwoods throughout, dual primary suites with tiled baths and walk in closets, recessed lighting, surround sound, crown & trim molding, custom built ins, newer gutters, tankless water heater, updated roof, HVAC, plumbing, and so much more. The energy efficient windows and sliding glass doors fill the space with natural light. The gourmet chef's kitchen is complete with custom soft close cabinetry, marble countertops, stainless steel barn style sink, state of the art Bosch appliances, double oven, microwave drawer, pot filler, and multiple eating areas. All baths have been upgraded and have granite tops. The laundry room is equipped with a desk area, cabinetry and wash basin. No stone has been left unturned. To sweeten the pot, the sellers are offering a $10,000 buyer incentive! Don't miss out on the opportunity to make this spectacular dwelling yours.
Last Agent to Sell the Property
Joseph Randall Realty LLC Brokerage Email: joe@josephrandallRE.com License #293569 Listed on: 07/08/2024
Co-Listed By
Joseph Randall Realty LLC Brokerage Email: joe@josephrandallRE.com License #293750
Home Details
Home Type
- Single Family
Est. Annual Taxes
- $4,888
Year Built
- Built in 1966
Lot Details
- Cul-De-Sac
- Level Lot
- Property is zoned R1T
Home Design
- Traditional Architecture
- Split Level Home
- Slab Foundation
- Four Sided Brick Exterior Elevation
Interior Spaces
- Sound System
- Built-In Features
- Ceiling Fan
- Insulated Windows
- Pull Down Stairs to Attic
- Home Security System
- Laundry Room
Kitchen
- Breakfast Bar
- Built-In Self-Cleaning Double Convection Oven
- Gas Cooktop
- Microwave
- Plumbed For Ice Maker
- Dishwasher
- Disposal
Flooring
- Wood
- Tile
Bedrooms and Bathrooms
- 5 Bedrooms
- Fireplace in Primary Bedroom
- Walk-In Closet
Basement
- Walk-Out Basement
- Crawl Space
Parking
- Attached Carport
- 2 Open Parking Spaces
Outdoor Features
- Patio
- Shed
- Front Porch
Utilities
- Forced Air Heating and Cooling System
- Vented Exhaust Fan
- Heating System Uses Natural Gas
- Tankless Water Heater
- Cable TV Available
Community Details
- Sherwood Forest Subdivision
Listing and Financial Details
- Assessor Parcel Number 110818
Ownership History
Purchase Details
Home Financials for this Owner
Home Financials are based on the most recent Mortgage that was taken out on this home.Purchase Details
Home Financials for this Owner
Home Financials are based on the most recent Mortgage that was taken out on this home.Purchase Details
Home Financials for this Owner
Home Financials are based on the most recent Mortgage that was taken out on this home.Similar Homes in Gastonia, NC
Home Values in the Area
Average Home Value in this Area
Purchase History
| Date | Type | Sale Price | Title Company |
|---|---|---|---|
| Warranty Deed | $499,000 | Investors Title | |
| Warranty Deed | $330,000 | None Available | |
| Warranty Deed | $172,500 | None Available |
Mortgage History
| Date | Status | Loan Amount | Loan Type |
|---|---|---|---|
| Open | $499,000 | VA | |
| Previous Owner | $247,500 | New Conventional | |
| Previous Owner | $21,000 | Credit Line Revolving | |
| Previous Owner | $138,000 | New Conventional | |
| Previous Owner | $150,000 | Credit Line Revolving |
Property History
| Date | Event | Price | Change | Sq Ft Price |
|---|---|---|---|---|
| 06/27/2025 06/27/25 | For Sale | $525,000 | +5.2% | $170 / Sq Ft |
| 09/16/2024 09/16/24 | Sold | $499,000 | 0.0% | $163 / Sq Ft |
| 08/21/2024 08/21/24 | Pending | -- | -- | -- |
| 08/14/2024 08/14/24 | For Sale | $499,000 | 0.0% | $163 / Sq Ft |
| 08/06/2024 08/06/24 | Off Market | $499,000 | -- | -- |
| 08/03/2024 08/03/24 | For Sale | $499,000 | 0.0% | $163 / Sq Ft |
| 07/13/2024 07/13/24 | Pending | -- | -- | -- |
| 07/08/2024 07/08/24 | For Sale | $499,000 | +51.2% | $163 / Sq Ft |
| 06/18/2020 06/18/20 | Sold | $330,000 | 0.0% | $107 / Sq Ft |
| 05/18/2020 05/18/20 | Pending | -- | -- | -- |
| 05/08/2020 05/08/20 | For Sale | $330,000 | -- | $107 / Sq Ft |
Tax History Compared to Growth
Tax History
| Year | Tax Paid | Tax Assessment Tax Assessment Total Assessment is a certain percentage of the fair market value that is determined by local assessors to be the total taxable value of land and additions on the property. | Land | Improvement |
|---|---|---|---|---|
| 2024 | $4,888 | $457,270 | $27,000 | $430,270 |
| 2023 | $4,939 | $457,270 | $27,000 | $430,270 |
| 2022 | $3,705 | $278,590 | $25,000 | $253,590 |
| 2021 | $3,761 | $278,590 | $25,000 | $253,590 |
| 2019 | $3,725 | $273,920 | $25,000 | $248,920 |
| 2018 | $2,554 | $182,450 | $24,000 | $158,450 |
| 2017 | $2,554 | $182,450 | $24,000 | $158,450 |
| 2016 | $2,554 | $182,450 | $0 | $0 |
| 2014 | $2,521 | $180,104 | $30,000 | $150,104 |
Agents Affiliated with this Home
-
Crystal Cox

Seller's Agent in 2025
Crystal Cox
Berkshire Hathaway HomeServices Carolinas Realty
(704) 451-7102
2 in this area
79 Total Sales
-
Joe Brancatto

Seller's Agent in 2024
Joe Brancatto
Joseph Randall Realty LLC
(704) 575-5674
1 in this area
41 Total Sales
-
Randy Griffitts
R
Seller Co-Listing Agent in 2024
Randy Griffitts
Joseph Randall Realty LLC
(704) 576-3364
1 in this area
24 Total Sales
-
John R. Bolin

Seller's Agent in 2020
John R. Bolin
Allen Tate Realtors
(704) 214-3088
206 in this area
399 Total Sales
Map
Source: Canopy MLS (Canopy Realtor® Association)
MLS Number: 4156603
APN: 110818
- 1212 Monroe Dr
- 1026 Holly Dr
- 1634 Union Rd
- 1610 Union Rd Unit 1610B
- 946 Scotch Dr
- 1272 Queensgate St
- 1280 Queensgate St
- 712 Stevens St
- 1324 Princeton Ave
- 1004 E 8th Ave
- 617 E Garrison Blvd
- 1536 Anderson St
- 1658 Buckingham Ave
- 1604 Buckingham Ave
- 1637 Buckingham Ave
- 1314 Eddie St
- 2020 Dawnshire Dr
- 427 E 12th Ave
- 1735 Robinwood Rd Unit 1735
- 1000 Rudd Rd
