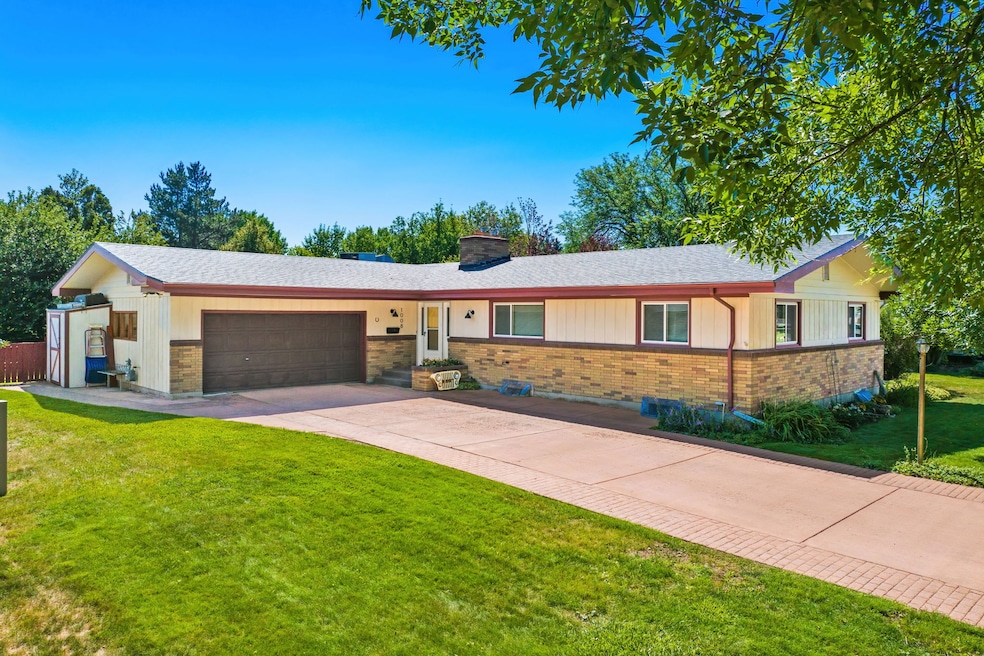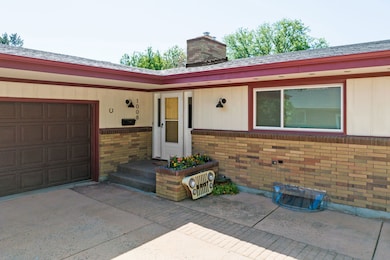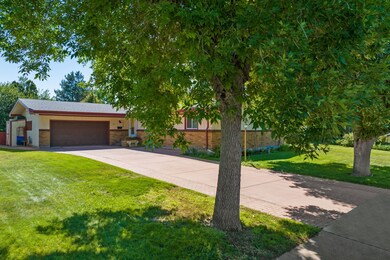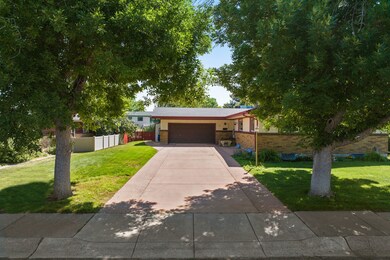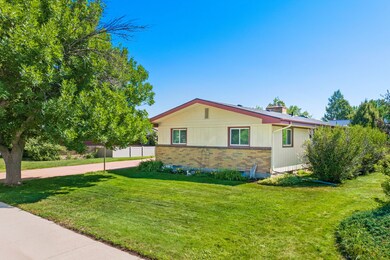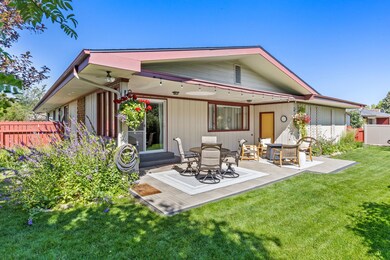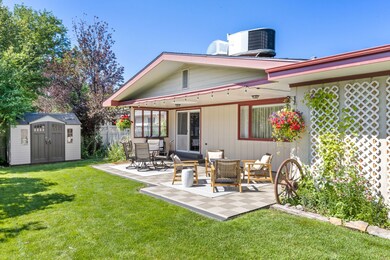1008 Durango Dr Great Falls, MT 59404
Estimated payment $2,588/month
Highlights
- Open Floorplan
- Modern Architecture
- No HOA
- Meadow Lark School Rated A-
- 2 Fireplaces
- Covered Patio or Porch
About This Home
Charming Home Near Top-Rated School with Second Kitchen! Welcome to this beautifully maintained home located just minutes from one of the area's top-rated schools—perfect for buyers seeking quality education and convenience. This spacious residence features a fully equipped additional kitchen in the finished basement, ideal for multi-generational living, entertaining, or rental potential. With bright, open living areas, updated finishes, and a private backyard, this home offers comfort, functionality, and flexibility for today’s lifestyle. Don’t miss this rare opportunity to own a move-in ready home in a highly desirable neighborhood!
Home Details
Home Type
- Single Family
Est. Annual Taxes
- $3,084
Year Built
- Built in 1963
Lot Details
- 8,756 Sq Ft Lot
- Landscaped
- Back Yard Fenced and Front Yard
Parking
- 2 Car Attached Garage
- 2 Carport Spaces
- Additional Parking
Home Design
- Modern Architecture
- Poured Concrete
- Asphalt Roof
- Shingle Siding
Interior Spaces
- 3,024 Sq Ft Home
- Property has 1 Level
- Open Floorplan
- 2 Fireplaces
- Awning
- Washer Hookup
- Finished Basement
Kitchen
- Oven or Range
- Microwave
- Dishwasher
Bedrooms and Bathrooms
- 4 Bedrooms
Home Security
- Carbon Monoxide Detectors
- Fire and Smoke Detector
Additional Features
- Accessible Hallway
- Covered Patio or Porch
- Hot Water Heating System
Listing and Financial Details
- Assessor Parcel Number 02301522102210000
Community Details
Overview
- No Home Owners Association
Recreation
- Community Playground
Map
Home Values in the Area
Average Home Value in this Area
Tax History
| Year | Tax Paid | Tax Assessment Tax Assessment Total Assessment is a certain percentage of the fair market value that is determined by local assessors to be the total taxable value of land and additions on the property. | Land | Improvement |
|---|---|---|---|---|
| 2025 | $2,531 | $381,900 | $0 | $0 |
| 2024 | $3,084 | $303,400 | $0 | $0 |
| 2023 | $3,029 | $303,400 | $0 | $0 |
| 2022 | $2,646 | $237,100 | $0 | $0 |
| 2021 | $2,507 | $237,100 | $0 | $0 |
| 2020 | $2,641 | $229,900 | $0 | $0 |
| 2019 | $2,758 | $253,900 | $0 | $0 |
| 2018 | $2,666 | $241,500 | $0 | $0 |
| 2017 | $2,211 | $241,500 | $0 | $0 |
| 2016 | $2,371 | $242,300 | $0 | $0 |
| 2015 | $2,329 | $242,300 | $0 | $0 |
| 2014 | $2,221 | $118,349 | $0 | $0 |
Property History
| Date | Event | Price | List to Sale | Price per Sq Ft | Prior Sale |
|---|---|---|---|---|---|
| 12/11/2025 12/11/25 | Price Changed | $444,900 | -1.1% | $147 / Sq Ft | |
| 11/25/2025 11/25/25 | Price Changed | $449,900 | -1.1% | $149 / Sq Ft | |
| 10/27/2025 10/27/25 | Price Changed | $454,900 | 0.0% | $150 / Sq Ft | |
| 10/27/2025 10/27/25 | For Sale | $454,900 | -1.1% | $150 / Sq Ft | |
| 10/15/2025 10/15/25 | Off Market | -- | -- | -- | |
| 10/01/2025 10/01/25 | Price Changed | $459,900 | -0.9% | $152 / Sq Ft | |
| 09/10/2025 09/10/25 | Price Changed | $464,000 | -1.3% | $153 / Sq Ft | |
| 08/12/2025 08/12/25 | Price Changed | $469,900 | -2.1% | $155 / Sq Ft | |
| 07/21/2025 07/21/25 | For Sale | $479,900 | +100.0% | $159 / Sq Ft | |
| 09/20/2019 09/20/19 | Sold | -- | -- | -- | View Prior Sale |
| 08/15/2019 08/15/19 | For Sale | $239,900 | -- | $79 / Sq Ft |
Purchase History
| Date | Type | Sale Price | Title Company |
|---|---|---|---|
| Warranty Deed | -- | Chicago Title | |
| Warranty Deed | -- | Chicago Title |
Mortgage History
| Date | Status | Loan Amount | Loan Type |
|---|---|---|---|
| Open | $189,000 | No Value Available | |
| Previous Owner | $190,056 | FHA |
Source: Montana Regional MLS
MLS Number: 30054375
APN: 02-3015-22-1-02-21-0000
- 1116 Carlos Dr
- 1113 Carlos Dr
- 1008 Buena Dr
- 706 Fox Dr
- 3012 Delmar Dr
- 1308 Dixie Ln
- 1005 Park Garden Rd
- 501 Deer Dr
- 1312 Derby Dr
- 1321 Derby Dr
- 611 Park Garden Rd
- 900 25th Ave SW
- 1004 25th Ave SW
- 1220 26th Ave SW
- 1333 Derby Dr
- 2225 Holly Ct
- 349 Fox Dr Unit 11
- 2715 Park Garden Ln
- 2212 Beech Dr
- 2217 13th St SW
- 2700 Carmel Dr
- 1700 10th St SW Unit 20
- 1409 2nd West Hill Dr
- 219 14th Ave S
- 219 14th Ave S
- 219 14th Ave S
- 219 14th Ave S
- 326 14th Ave S Unit 1B
- 800 River Dr S
- 14 4th St NW
- 110 10th St S Unit 18
- 1913 16th Ave S
- 1710 10th Ave S Unit 3 at 1712 10th St. SW
- 1611 5th Ave S
- 106 12th St N Unit 106
- 2100 26th St S
- 1000 10th Ave NW Unit B
- 826 7th Ave N
- 1608 Palm Ct Unit 1
- 2829 18th Ave S
