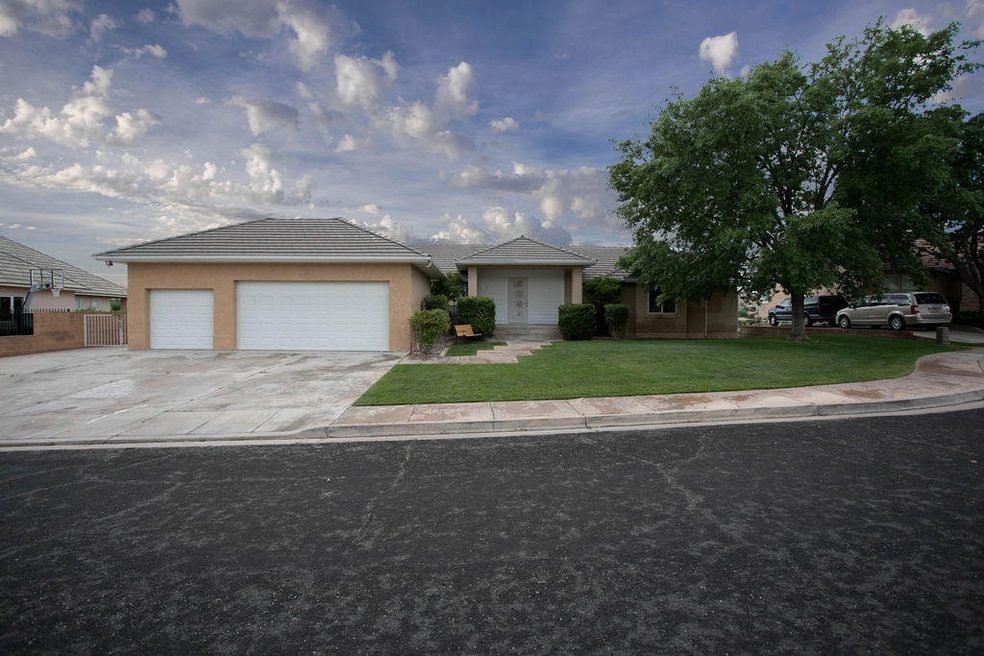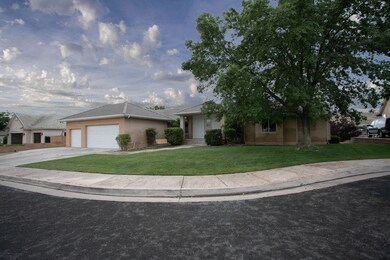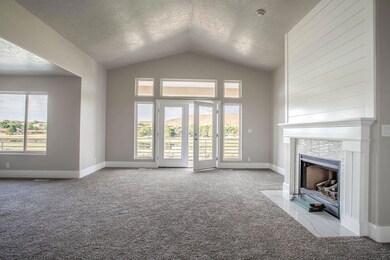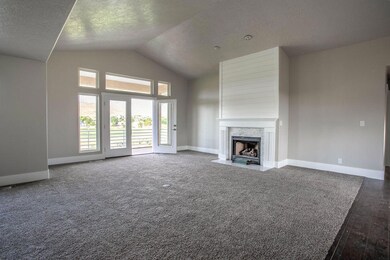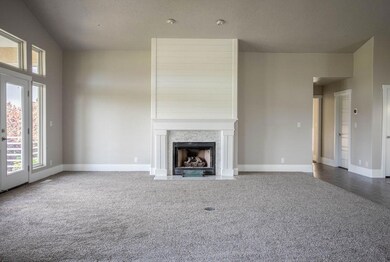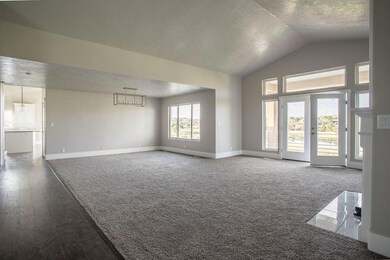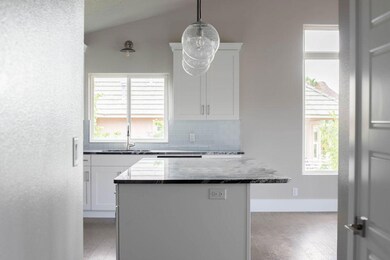
1008 E 1720 S Saint George, UT 84790
Estimated Value: $707,000 - $1,024,000
Highlights
- Spa
- Covered Deck
- No HOA
- Sunrise Ridge Intermediate School Rated A-
- Hydromassage or Jetted Bathtub
- Covered patio or porch
About This Home
As of December 2019This home is located at 1008 E 1720 S, Saint George, UT 84790 since 17 June 2019 and is currently estimated at $900,831, approximately $174 per square foot. This property was built in 1993. 1008 E 1720 S is a home located in Washington County with nearby schools including Bloomington Hills Elementary School, Sunrise Ridge Intermediate School, and Desert Hills Middle School.
Last Listed By
Robert Kirkland
KW St George Keller Williams Realty (Success 2) License #6528876-SA00 Listed on: 06/17/2019
Home Details
Home Type
- Single Family
Est. Annual Taxes
- $2,730
Year Built
- Built in 1993
Lot Details
- 0.29 Acre Lot
- Sprinkler System
Parking
- 3 Car Attached Garage
- Garage Door Opener
Home Design
- Cabin
- Concrete Roof
- Stucco
Interior Spaces
- 5,156 Sq Ft Home
- Central Vacuum
Kitchen
- Range
- Microwave
- Dishwasher
- Disposal
Bedrooms and Bathrooms
- 5 Bedrooms
- Hydromassage or Jetted Bathtub
Basement
- Walk-Out Basement
- Walk-Up Access
Pool
- Spa
- Outdoor Pool
Outdoor Features
- Covered Deck
- Covered patio or porch
Schools
- Bloomington Hills Elementary School
- Desert Hills Middle School
- Desert Hills High School
Utilities
- Central Air
- Heating System Uses Gas
- Water Softener is Owned
Community Details
- No Home Owners Association
Listing and Financial Details
- Assessor Parcel Number SG-EL-2-8
Ownership History
Purchase Details
Purchase Details
Purchase Details
Home Financials for this Owner
Home Financials are based on the most recent Mortgage that was taken out on this home.Purchase Details
Home Financials for this Owner
Home Financials are based on the most recent Mortgage that was taken out on this home.Similar Homes in the area
Home Values in the Area
Average Home Value in this Area
Purchase History
| Date | Buyer | Sale Price | Title Company |
|---|---|---|---|
| Wilson Shalayne | -- | None Available | |
| Bleak Jared Lane | -- | None Available | |
| Wilson Shalayne | -- | Infinity Title Ins Agcy Llc | |
| Davis Colin | -- | Southern Utah Title Co |
Mortgage History
| Date | Status | Borrower | Loan Amount |
|---|---|---|---|
| Previous Owner | Wilson Shalayne | $446,000 | |
| Previous Owner | Davis Colin | $360,000 | |
| Previous Owner | Mcarthur Mcarthur H | $50,000 |
Property History
| Date | Event | Price | Change | Sq Ft Price |
|---|---|---|---|---|
| 12/10/2019 12/10/19 | Sold | -- | -- | -- |
| 11/07/2019 11/07/19 | Pending | -- | -- | -- |
| 06/17/2019 06/17/19 | For Sale | $699,000 | -- | $136 / Sq Ft |
Tax History Compared to Growth
Tax History
| Year | Tax Paid | Tax Assessment Tax Assessment Total Assessment is a certain percentage of the fair market value that is determined by local assessors to be the total taxable value of land and additions on the property. | Land | Improvement |
|---|---|---|---|---|
| 2023 | $3,324 | $496,650 | $92,950 | $403,700 |
| 2022 | $3,743 | $525,855 | $78,650 | $447,205 |
| 2021 | $3,132 | $656,300 | $130,000 | $526,300 |
| 2020 | $2,958 | $583,700 | $123,500 | $460,200 |
| 2019 | $5,398 | $572,400 | $123,500 | $448,900 |
| 2018 | $2,811 | $271,700 | $0 | $0 |
| 2017 | $2,536 | $245,080 | $0 | $0 |
| 2016 | $2,685 | $239,965 | $0 | $0 |
| 2015 | $2,639 | $226,270 | $0 | $0 |
| 2014 | $2,599 | $224,290 | $0 | $0 |
Agents Affiliated with this Home
-
R
Seller's Agent in 2019
Robert Kirkland
KW St George Keller Williams Realty (Success 2)
-
N
Buyer's Agent in 2019
Non Member
Non MLS Office
Map
Source: Iron County Board of REALTORS®
MLS Number: 86536
APN: 0439953
- 1766 S Point Dr
- 1944 S Point Dr
- 984 Larkspur Rd
- 836 St James Ln
- 836 Saint James Ln
- 1864 Crockett Cir
- 765 Saint James Ln
- 1314 Saint James Ln
- 1790 S River Rd
- 2020 S Sherman
- 756 W Sapphire Ln
- 2155 Belford Place
- 2008 Vista Ct
- 1436 Boulder Springs Rd
- 1659 S Cobblestone Ln
- 1125 E Sherman Cir
- 1444 E 1850 S
- 1008 E 1720 S
- 1024 E 1720 S
- 1714 S 1000 E
- 1695 S 1000 E
- 1698 S 1000 E
- 1027 E 1720 S
- 1040 E 1720 S
- 1014 Saint James Ln
- 1043 E 1720 S
- 1709 S 960 East Cir
- 986 Saint James Ln
- 1709 S 960 E
- 1032 Saint James Ln
- Lot 2 E 1720 S
- 0 E 1720 S
- 1058 E 1720 S
- 1061 E 1720 S
- 970 St James Ln
- LOT 77 Saint James Ln
- Lot 73 Saint James Ln
