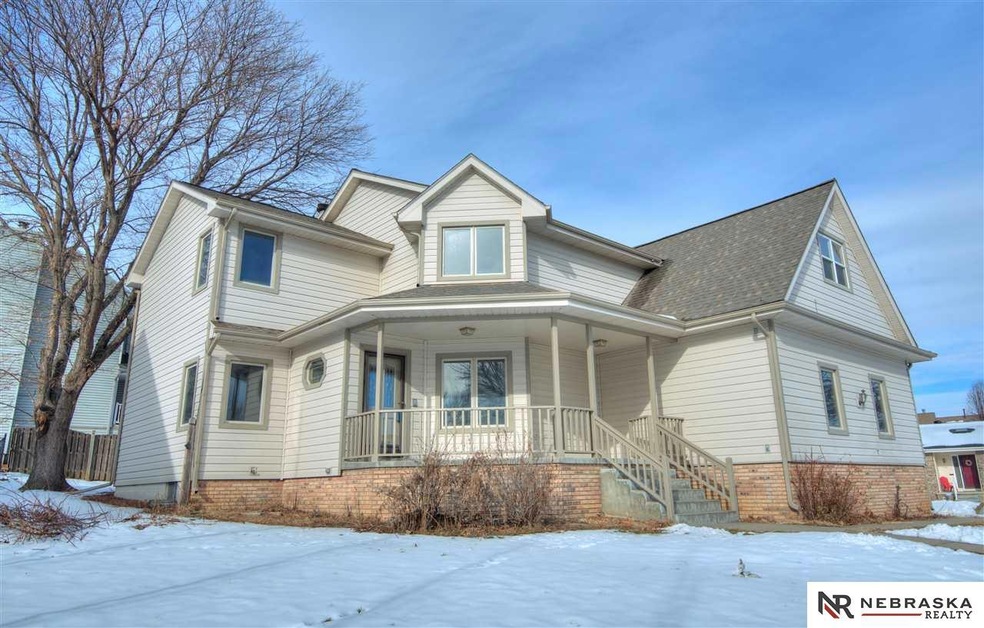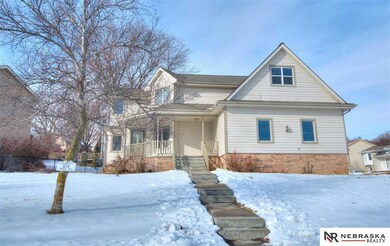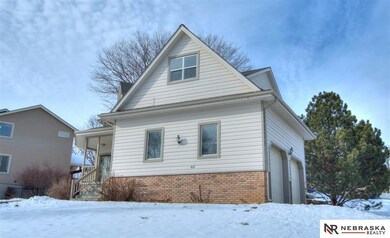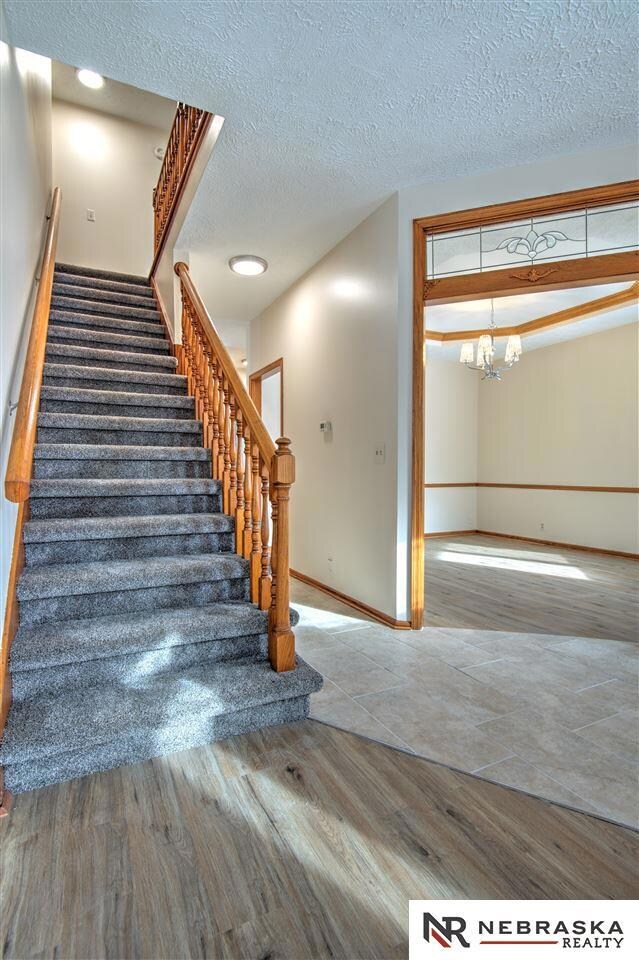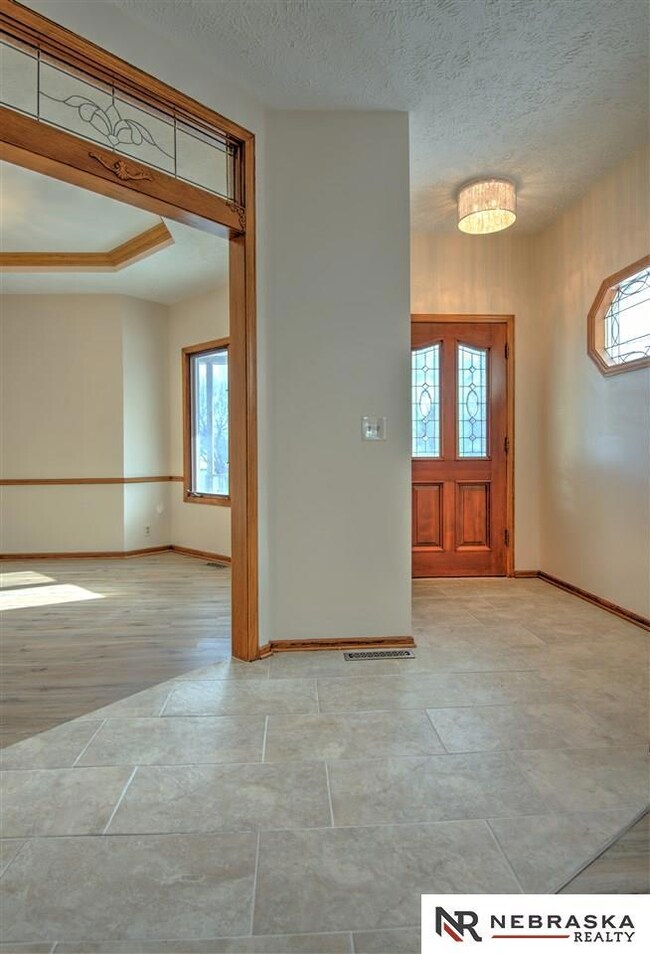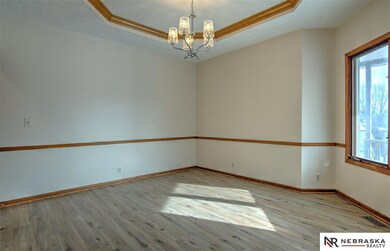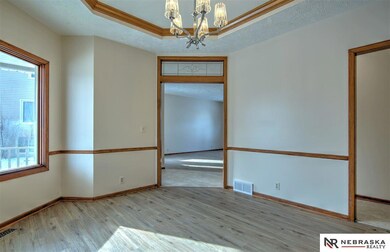
1008 E Aberdeen Dr Papillion, NE 68046
Northeast Papillion NeighborhoodHighlights
- Spa
- Victorian Architecture
- 1 Fireplace
- Tara Heights Elementary School Rated A-
- <<bathWithWhirlpoolToken>>
- Corner Lot
About This Home
As of March 2021Spacious corner lot two-story gem in Papillion. Interior has been professionally painted. New LVP flooring throughout living, dining, laundry and all bath rooms. New premium carpet throughout second level bedrooms, hallways and closets. New fixtures and hardware throughout. Double sided fireplace between living room and kitchen. Large oversized two car garage with taller doors and high ceilings. Walking distance to all three schools-elementary, junior high and high school. Large unfinished basement with high ceilings. Furnace and A/C new 2018. All measurements approx. Agent has equity.
Last Agent to Sell the Property
Better Homes and Gardens R.E. Brokerage Phone: 402-577-1028 License #20200530 Listed on: 01/30/2021

Home Details
Home Type
- Single Family
Est. Annual Taxes
- $4,788
Year Built
- Built in 1988
Lot Details
- 9,583 Sq Ft Lot
- Lot Dimensions are 117.1 x 101.8 x 116.1 x 62.7
- Corner Lot
Parking
- 2 Car Attached Garage
- Garage Door Opener
Home Design
- Victorian Architecture
- Block Foundation
- Composition Roof
- Steel Siding
Interior Spaces
- 2,529 Sq Ft Home
- 2-Story Property
- Central Vacuum
- Ceiling Fan
- Skylights
- 1 Fireplace
- Formal Dining Room
- Unfinished Basement
Kitchen
- Oven or Range
- <<microwave>>
- Dishwasher
- Disposal
Flooring
- Wall to Wall Carpet
- Tile
- Luxury Vinyl Plank Tile
- Luxury Vinyl Tile
Bedrooms and Bathrooms
- 4 Bedrooms
- 3 Bathrooms
- Dual Sinks
- <<bathWithWhirlpoolToken>>
- Spa Bath
Outdoor Features
- Spa
- Enclosed patio or porch
Schools
- Tara Heights Elementary School
- Papillion Middle School
- Papillion-La Vista High School
Utilities
- Forced Air Heating and Cooling System
- Heating System Uses Gas
- Cable TV Available
Community Details
- No Home Owners Association
- Summerfield Subdivision
Listing and Financial Details
- Assessor Parcel Number 011092580
Ownership History
Purchase Details
Purchase Details
Home Financials for this Owner
Home Financials are based on the most recent Mortgage that was taken out on this home.Purchase Details
Home Financials for this Owner
Home Financials are based on the most recent Mortgage that was taken out on this home.Purchase Details
Similar Homes in Papillion, NE
Home Values in the Area
Average Home Value in this Area
Purchase History
| Date | Type | Sale Price | Title Company |
|---|---|---|---|
| Quit Claim Deed | -- | -- | |
| Warranty Deed | $316,000 | Ambassador Title Services | |
| Warranty Deed | $200,000 | Aksarben Title And Escrow | |
| Interfamily Deed Transfer | -- | None Available |
Mortgage History
| Date | Status | Loan Amount | Loan Type |
|---|---|---|---|
| Previous Owner | $323,268 | VA | |
| Previous Owner | $216,000 | Construction | |
| Previous Owner | $75,000 | Credit Line Revolving | |
| Previous Owner | $75,000 | Credit Line Revolving |
Property History
| Date | Event | Price | Change | Sq Ft Price |
|---|---|---|---|---|
| 03/19/2021 03/19/21 | Sold | $316,000 | +3.6% | $125 / Sq Ft |
| 02/02/2021 02/02/21 | Pending | -- | -- | -- |
| 01/30/2021 01/30/21 | For Sale | $305,000 | +52.5% | $121 / Sq Ft |
| 10/01/2020 10/01/20 | Sold | $200,000 | 0.0% | $79 / Sq Ft |
| 09/09/2020 09/09/20 | Pending | -- | -- | -- |
| 09/04/2020 09/04/20 | For Sale | $200,000 | -- | $79 / Sq Ft |
Tax History Compared to Growth
Tax History
| Year | Tax Paid | Tax Assessment Tax Assessment Total Assessment is a certain percentage of the fair market value that is determined by local assessors to be the total taxable value of land and additions on the property. | Land | Improvement |
|---|---|---|---|---|
| 2024 | $5,632 | $334,461 | $48,000 | $286,461 |
| 2023 | $5,632 | $299,101 | $48,000 | $251,101 |
| 2022 | $5,440 | $266,589 | $39,000 | $227,589 |
| 2021 | $4,571 | $219,568 | $38,000 | $181,568 |
| 2020 | $4,788 | $227,696 | $34,000 | $193,696 |
| 2019 | $4,776 | $227,244 | $34,000 | $193,244 |
| 2018 | $4,734 | $221,836 | $31,000 | $190,836 |
| 2017 | $4,520 | $211,865 | $31,000 | $180,865 |
| 2016 | $4,468 | $209,751 | $31,000 | $178,751 |
| 2015 | $4,365 | $205,497 | $28,000 | $177,497 |
| 2014 | $4,225 | $197,583 | $28,000 | $169,583 |
| 2012 | -- | $198,473 | $28,000 | $170,473 |
Agents Affiliated with this Home
-
Jake Romero

Seller's Agent in 2021
Jake Romero
Better Homes and Gardens R.E.
(402) 577-1028
2 in this area
163 Total Sales
-
Lauren Mielke

Buyer's Agent in 2021
Lauren Mielke
BHHS Ambassador Real Estate
(402) 720-7161
2 in this area
79 Total Sales
-
Joe Martin

Seller's Agent in 2020
Joe Martin
BHHS Ambassador Real Estate
(402) 350-8212
1 in this area
60 Total Sales
Map
Source: Great Plains Regional MLS
MLS Number: 22101314
APN: 011092580
- 1022 Haverford Dr
- 1010 Hogan Dr
- 904 Donegal Cir
- 808 Auburn Ln
- 9414 S 71st Ave
- 813 Auburn Ln
- 804 Galway Cir
- 9407 S 71st Ave
- 9228 S 71st Ave
- 1308 Beaufort Dr
- 614 Shannon Rd
- 815 N Beadle St
- Lot 70th St
- 905 Roland Dr
- 1009 E Cary St
- 217 Sumter Cir
- 205 Sea Pines Dr
- 1405 Durham Dr
- 810 Oak Ridge Rd
- 400 Fleetwood Dr
