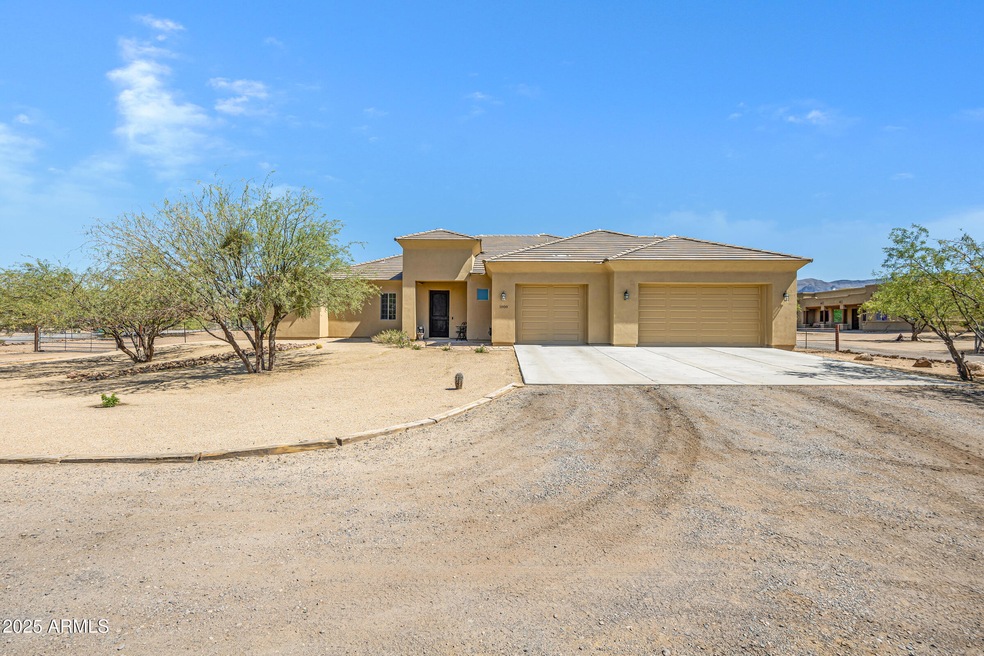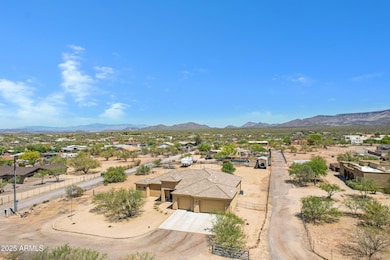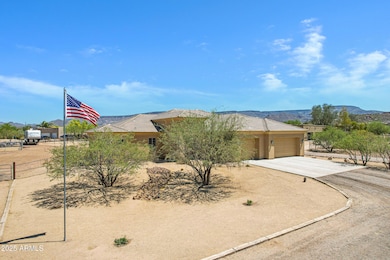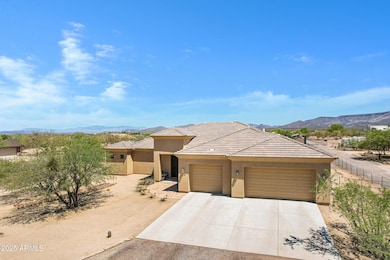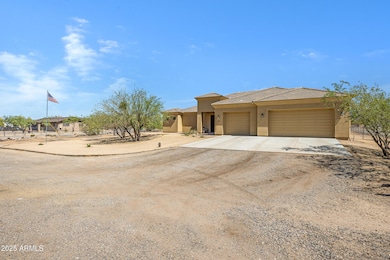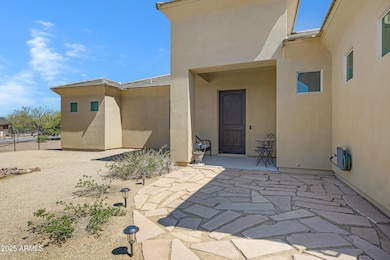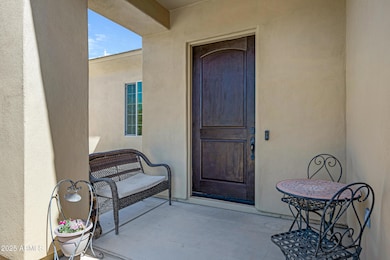1008 E Mano Dr New River, AZ 85087
Estimated payment $4,110/month
Highlights
- Equestrian Center
- RV Garage
- Mountain View
- New River Elementary School Rated A-
- Gated Parking
- Granite Countertops
About This Home
Welcome to your country oasis! Horse property situated on a generous 1-acre lot with stunning mountain views, this 2,326 square foot home blends comfort, rural charm, and practical amenities for a truly unique lifestyle. Featuring 4 spacious bedrooms and 2 full bathrooms, the layout is perfect for families, guests, or those working from home. Equestrian enthusiasts and hobby farmers will love the horse-friendly acreage and chicken coop- ideal for fresh eggs and farm-to-table living. The property also offers dedicated RV parking and a 3-car garage, providing plenty of space for vehicles, toys, and storage. Inside, enjoy an open and inviting floor plan filled with natural light and scenic views from every window. The kitchen and living areas are thoughtfully designed for both everyda living and entertaining, while the bedrooms offer peaceful retreats at the end of the day. Whether you're riding horses, watching the sunset over the mountains, or relaxing in your private backyard haven, this home is your gateway to a simpler, more grounded way of life without sacrificing convenience. Don't miss out on this rare opportunity to own a slice of rural paradise!
Home Details
Home Type
- Single Family
Est. Annual Taxes
- $3,970
Year Built
- Built in 2015
Lot Details
- 1 Acre Lot
- Partially Fenced Property
Parking
- 3 Car Direct Access Garage
- 3 Open Parking Spaces
- 2 Carport Spaces
- Tandem Garage
- Garage Door Opener
- Gated Parking
- RV Garage
Home Design
- Wood Frame Construction
- Tile Roof
- Stucco
Interior Spaces
- 2,326 Sq Ft Home
- 1-Story Property
- Ceiling height of 9 feet or more
- Ceiling Fan
- Double Pane Windows
- Mountain Views
Kitchen
- Breakfast Bar
- Electric Cooktop
- Built-In Microwave
- Kitchen Island
- Granite Countertops
Flooring
- Carpet
- Tile
Bedrooms and Bathrooms
- 4 Bedrooms
- Primary Bathroom is a Full Bathroom
- 2.5 Bathrooms
- Bathtub With Separate Shower Stall
Outdoor Features
- Covered Patio or Porch
- Outdoor Storage
Schools
- New River Elementary School
- Diamond Canyon Middle School
- Boulder Creek High School
Horse Facilities and Amenities
- Equestrian Center
- Horses Allowed On Property
- Corral
Utilities
- Central Air
- Heating Available
- Shared Well
- Septic Tank
- High Speed Internet
- Cable TV Available
Community Details
- No Home Owners Association
- Association fees include no fees
- Built by SEVEN ONEDERS DEVELOPMENT LLC
Listing and Financial Details
- Tax Lot 620-A
- Assessor Parcel Number 202-20-620-A
Map
Home Values in the Area
Average Home Value in this Area
Tax History
| Year | Tax Paid | Tax Assessment Tax Assessment Total Assessment is a certain percentage of the fair market value that is determined by local assessors to be the total taxable value of land and additions on the property. | Land | Improvement |
|---|---|---|---|---|
| 2025 | $4,040 | $33,742 | -- | -- |
| 2024 | $3,779 | $32,135 | -- | -- |
| 2023 | $3,779 | $49,810 | $9,960 | $39,850 |
| 2022 | $3,646 | $38,770 | $7,750 | $31,020 |
| 2021 | $3,711 | $37,380 | $7,470 | $29,910 |
| 2020 | $3,635 | $36,100 | $7,220 | $28,880 |
| 2019 | $3,523 | $34,130 | $6,820 | $27,310 |
| 2018 | $3,407 | $33,400 | $6,680 | $26,720 |
| 2017 | $3,343 | $30,450 | $6,090 | $24,360 |
| 2016 | $306 | $5,850 | $5,850 | $0 |
| 2015 | $303 | $5,120 | $5,120 | $0 |
Property History
| Date | Event | Price | List to Sale | Price per Sq Ft |
|---|---|---|---|---|
| 11/09/2025 11/09/25 | For Sale | $729,999 | 0.0% | $314 / Sq Ft |
| 11/09/2025 11/09/25 | Off Market | $729,999 | -- | -- |
| 10/23/2025 10/23/25 | Price Changed | $729,999 | 0.0% | $314 / Sq Ft |
| 09/28/2025 09/28/25 | Price Changed | $730,000 | -2.0% | $314 / Sq Ft |
| 09/19/2025 09/19/25 | Price Changed | $745,000 | -0.7% | $320 / Sq Ft |
| 07/15/2025 07/15/25 | Price Changed | $749,900 | -0.7% | $322 / Sq Ft |
| 07/01/2025 07/01/25 | Price Changed | $755,000 | -1.2% | $325 / Sq Ft |
| 06/19/2025 06/19/25 | Price Changed | $764,500 | -0.1% | $329 / Sq Ft |
| 06/08/2025 06/08/25 | Price Changed | $764,900 | -1.3% | $329 / Sq Ft |
| 05/22/2025 05/22/25 | For Sale | $775,000 | -- | $333 / Sq Ft |
Purchase History
| Date | Type | Sale Price | Title Company |
|---|---|---|---|
| Warranty Deed | $67,420 | Empire West Title Agency | |
| Interfamily Deed Transfer | -- | Magnus Title Agency | |
| Cash Sale Deed | $32,500 | Magnus Title Agency | |
| Special Warranty Deed | -- | None Available |
Mortgage History
| Date | Status | Loan Amount | Loan Type |
|---|---|---|---|
| Open | $204,850 | FHA |
Source: Arizona Regional Multiple Listing Service (ARMLS)
MLS Number: 6864801
APN: 202-20-620A
- 44516 N 12th St
- 45215 N 10th St
- 44807 N 12th St
- 44811 N 12th St
- 43900 N 10th St
- 45208 N 14th St
- 43934 N 10th St
- 45425 N 14th St
- 45214 N 15th Way
- 45427 N 14th St
- 45427 N 14th St Unit 2
- 1434 E Venado Dr
- 1540 E Circle Mountain Rd
- 44035 N 15th St
- 43518 N 11th Place
- 44423 N 16th St
- 44305 N 1st Dr
- 0 N 2nd Av Approx Dr
- 44306 N 1st Dr
- 43232 N 12th St
- 45607 N 12th St Unit ID1255472P
- 41609 N Signal Hill Ct Unit 26
- 42405 N Harbour Town Ct
- 41520 N River Bend Ct
- 41112 N Prestancia Dr
- 1726 W Medinah Ct
- 1537 W Spirit Dr
- 40838 N Prestancia Ct Unit 38
- 42103 N Astoria Way
- 40806 N Lytham Ct
- 42203 N Caledonia Way
- 1946 W Eastman Ct Unit 24
- 40704 N Bell Meadow Trail Unit 28
- 39609 N 2nd Way Unit ID1255475P
- 1653 W Ainsworth Dr
- 1916 W Spirit Ct Unit 24
- 41735 N Maidstone Ct
- 40309 N Bell Meadow Trail
- 1623 W Owens Way
- 1776 W Owens Way
