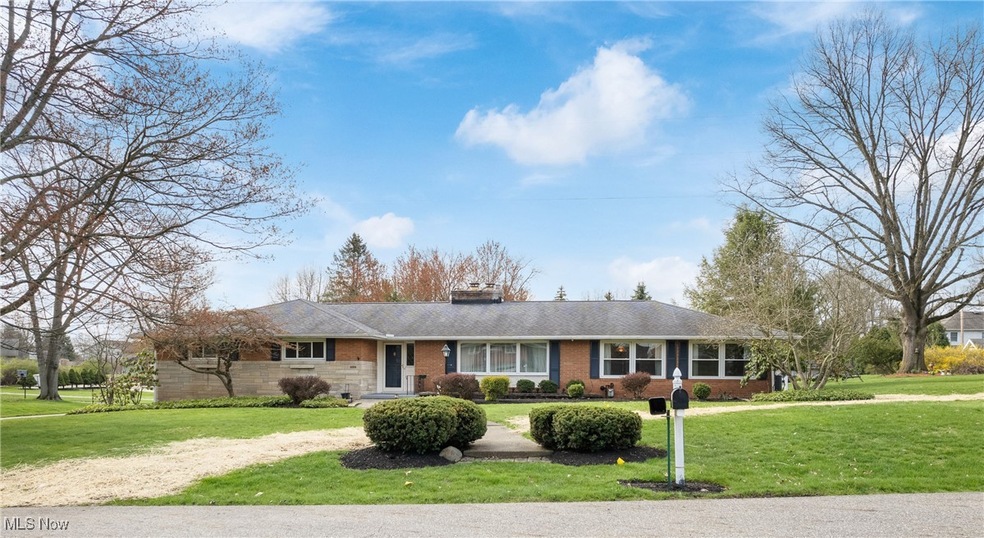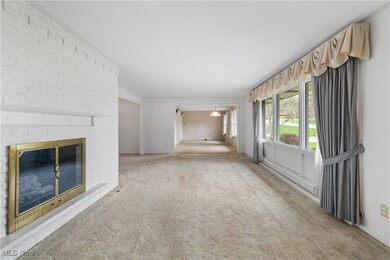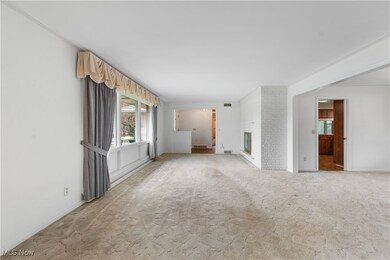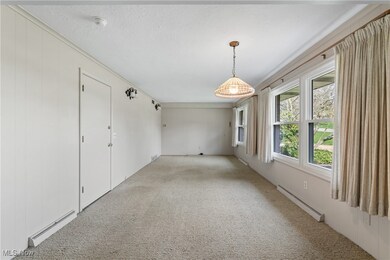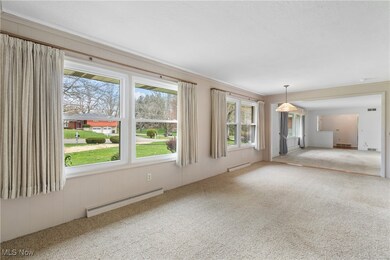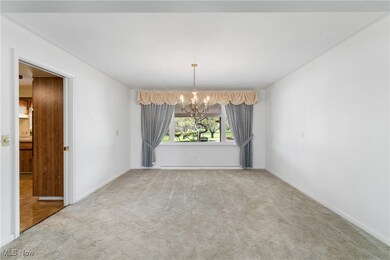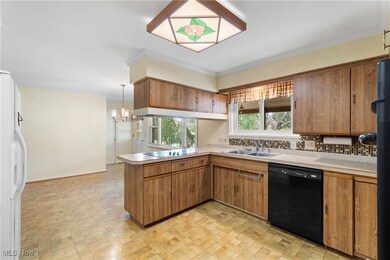
1008 Eastwood St NE Canton, OH 44714
Martindale Park NeighborhoodHighlights
- Living Room with Fireplace
- No HOA
- 3 Car Garage
- Ransom H. Barr Elementary School Rated A
- Covered patio or porch
- Views
About This Home
As of May 2025This lovely brick ranch home, in Plain Local School District, features spacious rooms, lots of natural light, and a peaceful serene setting. The large eat-in kitchen overlooks the backyard and opens to both the oversized dining room, and the front foyer and hallway. The living area with fireplace can be set up in many configurations due to its grand size. All 3 bedrooms have hardwood floors. Two bedrooms share a full bathroom, and the master bedroom has a walk in closet and an attached bathroom with shower. Choice of laundry on the first floor or lower level, means you can have truly one floor living. The lower level is set up for an excellent additional living suite with a rec room, full bathroom and laundry/craft area. There is also a workshop with exterior vented fan, and lots of storage. In addition to the 2 car attached garage there is also a one car detached garage with electric and opener. The exterior is nicely landscaped and features a large covered patio, which will be your favorite spot in warmer weather. If that is not enough, a Stark Parks trail is just to the south with a playground and a trail that leads to Gervasi Vineyard and beyond. Your new home awaits you, schedule your appointment soon!
Last Agent to Sell the Property
Cutler Real Estate Brokerage Email: ahexamer@cutlerhomes.com 330-844-2968 License #2007004478 Listed on: 04/17/2025

Last Buyer's Agent
Non-Member Non-Member
Non-Member License #9999
Home Details
Home Type
- Single Family
Est. Annual Taxes
- $3,359
Year Built
- Built in 1958
Parking
- 3 Car Garage
- Rear-Facing Garage
- Garage Door Opener
Home Design
- Brick Exterior Construction
- Asphalt Roof
Interior Spaces
- 1-Story Property
- Gas Fireplace
- Living Room with Fireplace
- 2 Fireplaces
- Property Views
Kitchen
- Built-In Oven
- Cooktop
- Dishwasher
Bedrooms and Bathrooms
- 3 Main Level Bedrooms
- 3 Full Bathrooms
Laundry
- Dryer
- Washer
Partially Finished Basement
- Basement Fills Entire Space Under The House
- Sump Pump
- Fireplace in Basement
- Laundry in Basement
Utilities
- Forced Air Heating and Cooling System
- Heating System Uses Gas
- Water Softener
Additional Features
- Covered patio or porch
- 0.47 Acre Lot
Listing and Financial Details
- Assessor Parcel Number 00300759
Community Details
Overview
- No Home Owners Association
Recreation
- Park
Ownership History
Purchase Details
Home Financials for this Owner
Home Financials are based on the most recent Mortgage that was taken out on this home.Purchase Details
Home Financials for this Owner
Home Financials are based on the most recent Mortgage that was taken out on this home.Purchase Details
Purchase Details
Purchase Details
Similar Homes in Canton, OH
Home Values in the Area
Average Home Value in this Area
Purchase History
| Date | Type | Sale Price | Title Company |
|---|---|---|---|
| Warranty Deed | $291,000 | None Listed On Document | |
| Survivorship Deed | $155,000 | None Available | |
| Quit Claim Deed | -- | None Available | |
| Interfamily Deed Transfer | -- | Attorney | |
| Deed | $91,000 | -- |
Mortgage History
| Date | Status | Loan Amount | Loan Type |
|---|---|---|---|
| Previous Owner | $40,000 | Credit Line Revolving |
Property History
| Date | Event | Price | Change | Sq Ft Price |
|---|---|---|---|---|
| 05/13/2025 05/13/25 | Sold | $291,000 | -6.1% | $92 / Sq Ft |
| 04/23/2025 04/23/25 | Pending | -- | -- | -- |
| 04/17/2025 04/17/25 | For Sale | $310,000 | +100.0% | $98 / Sq Ft |
| 09/27/2012 09/27/12 | Sold | $155,000 | -3.1% | $71 / Sq Ft |
| 09/02/2012 09/02/12 | Pending | -- | -- | -- |
| 08/14/2012 08/14/12 | For Sale | $160,000 | -- | $73 / Sq Ft |
Tax History Compared to Growth
Tax History
| Year | Tax Paid | Tax Assessment Tax Assessment Total Assessment is a certain percentage of the fair market value that is determined by local assessors to be the total taxable value of land and additions on the property. | Land | Improvement |
|---|---|---|---|---|
| 2024 | -- | $108,050 | $27,970 | $80,080 |
| 2023 | $2,708 | $79,350 | $21,070 | $58,280 |
| 2022 | $2,737 | $79,350 | $21,070 | $58,280 |
| 2021 | $2,747 | $79,350 | $21,070 | $58,280 |
| 2020 | $2,554 | $66,680 | $18,170 | $48,510 |
| 2019 | $2,526 | $66,680 | $18,170 | $48,510 |
| 2018 | $2,487 | $66,680 | $18,170 | $48,510 |
| 2017 | $2,396 | $60,140 | $15,690 | $44,450 |
| 2016 | $2,398 | $60,140 | $15,690 | $44,450 |
| 2015 | $2,264 | $57,340 | $15,690 | $41,650 |
| 2014 | $277 | $55,380 | $15,160 | $40,220 |
| 2013 | $1,142 | $55,380 | $15,160 | $40,220 |
Agents Affiliated with this Home
-
Annette Hexamer

Seller's Agent in 2025
Annette Hexamer
Cutler Real Estate
(330) 844-2968
3 in this area
40 Total Sales
-
N
Buyer's Agent in 2025
Non-Member Non-Member
Non-Member
-

Seller's Agent in 2012
Susan Seebacher
Deleted Agent
Map
Source: MLS Now
MLS Number: 5115044
APN: 00300759
- 4904 Market Ave N
- 4646 Beverly Ave NE
- 5205 Giacomo Ct NW
- 308 Montabella Place NW
- 1426 Easthill Square NE
- 5036 Rebecca Ave NW
- 4662 Helmsworth Dr NE
- 949 Southmoor Cir NE
- 201 44th St NW
- 5566 Dorrington Ave NE Unit 22
- 4616 Frazer Ave NW
- 1810 Southpointe Cir NE Unit 28
- 360 Santa Clara St NW
- 4518 Woodland Ave NW
- 340 Lakecrest St NW
- 2300 Bur Oak St NE
- 5848 Royal Hill Cir NE
- 2030 55th St NE
- 2216 49th St NE
- 1551 Lancaster Gate SE
