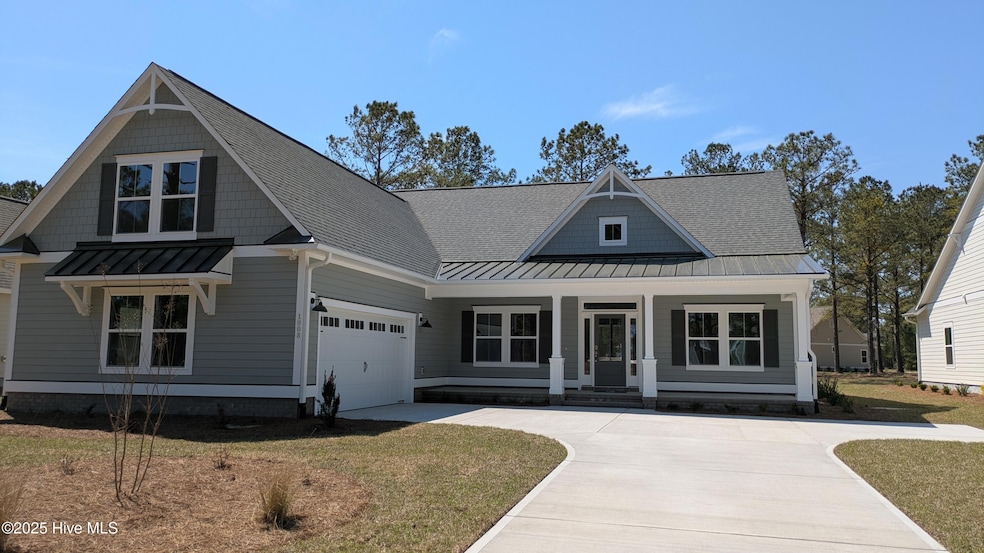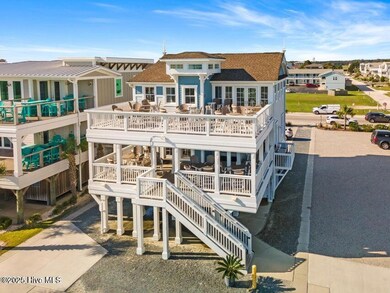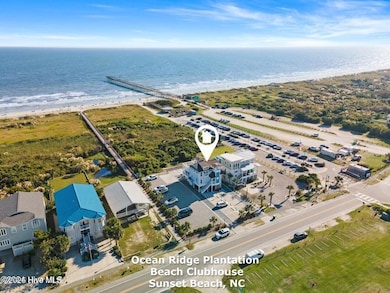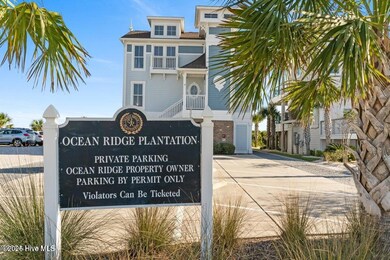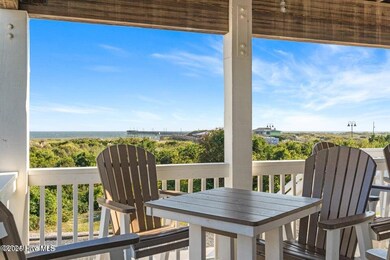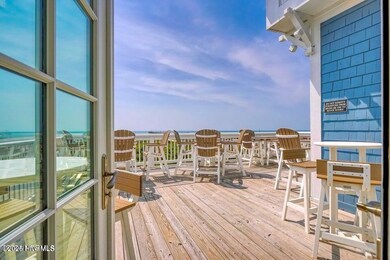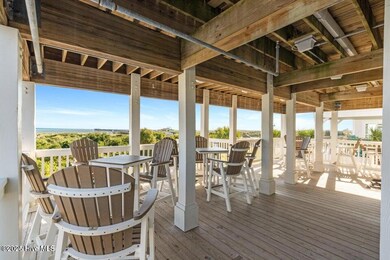
1008 Fynn Notch SW Sunset Beach, NC 28468
Highlights
- Fitness Center
- Vaulted Ceiling
- Sauna
- Indoor Pool
- Main Floor Primary Bedroom
- Attic
About This Home
As of May 2025Embrace the clean design of The Channel, a three-bedroom, three-bath home that promises delight. The elegant entry foyer leads to a spacious living area enhanced with a fireplace and built-ins. Ample space in the kitchen and dining areas makes entertaining a breeze, while the bonus room serves as a perfect getaway for you or guests. The master bath features double sinks, with a large walk-in shower and double sinks, along with a large walk-in closet. With its beautiful simplicity, The Channel stands out.
Last Agent to Sell the Property
Coldwell Banker Sea Coast Advantage License #343907 Listed on: 03/28/2025

Home Details
Home Type
- Single Family
Est. Annual Taxes
- $59
Year Built
- Built in 2025
Lot Details
- 0.26 Acre Lot
- Lot Dimensions are 80.2x150.38
- Property fronts a private road
- Irrigation
- Property is zoned MR3
HOA Fees
- $214 Monthly HOA Fees
Home Design
- Brick or Stone Mason
- Raised Foundation
- Block Foundation
- Slab Foundation
- Wood Frame Construction
- Architectural Shingle Roof
- Metal Roof
- Stick Built Home
Interior Spaces
- 2,408 Sq Ft Home
- 2-Story Property
- Bookcases
- Tray Ceiling
- Vaulted Ceiling
- Ceiling Fan
- 1 Fireplace
- Entrance Foyer
- Combination Dining and Living Room
- Partially Finished Attic
- Fire and Smoke Detector
Kitchen
- Built-In Oven
- Electric Cooktop
- Range Hood
- Built-In Microwave
- Dishwasher
- Kitchen Island
- Solid Surface Countertops
- Disposal
Flooring
- Carpet
- Tile
- Luxury Vinyl Plank Tile
Bedrooms and Bathrooms
- 3 Bedrooms
- Primary Bedroom on Main
- Walk-In Closet
- 3 Full Bathrooms
- Walk-in Shower
Laundry
- Laundry Room
- Washer and Dryer Hookup
Parking
- 2 Car Attached Garage
- Side Facing Garage
- Garage Door Opener
- Driveway
Outdoor Features
- Indoor Pool
- Covered patio or porch
Schools
- Jessie Mae Monroe Elementary School
- Shallotte Middle School
- West Brunswick High School
Utilities
- Forced Air Zoned Heating and Cooling System
- Heat Pump System
- Generator Hookup
- Electric Water Heater
- Municipal Trash
Listing and Financial Details
- Tax Lot 01-33
- Assessor Parcel Number 242bc033
Community Details
Overview
- Master Insurance
- Cas Inc. Association, Phone Number (877) 672-2267
- Ocean Ridge Plantation Subdivision
- Maintained Community
Amenities
- Picnic Area
- Sauna
- Party Room
Recreation
- Tennis Courts
- Pickleball Courts
- Fitness Center
- Community Pool
- Community Spa
- Park
- Dog Park
- Trails
Security
- Resident Manager or Management On Site
Ownership History
Purchase Details
Home Financials for this Owner
Home Financials are based on the most recent Mortgage that was taken out on this home.Purchase Details
Purchase Details
Home Financials for this Owner
Home Financials are based on the most recent Mortgage that was taken out on this home.Purchase Details
Purchase Details
Similar Homes in Sunset Beach, NC
Home Values in the Area
Average Home Value in this Area
Purchase History
| Date | Type | Sale Price | Title Company |
|---|---|---|---|
| Warranty Deed | $625,000 | None Listed On Document | |
| Special Warranty Deed | $1,472,000 | None Listed On Document | |
| Warranty Deed | $20,000 | None Listed On Document | |
| Special Warranty Deed | $9,000 | None Available | |
| Trustee Deed | $36,000 | None Available |
Property History
| Date | Event | Price | Change | Sq Ft Price |
|---|---|---|---|---|
| 05/07/2025 05/07/25 | Sold | $624,900 | 0.0% | $260 / Sq Ft |
| 04/03/2025 04/03/25 | Pending | -- | -- | -- |
| 03/28/2025 03/28/25 | For Sale | $624,900 | +3024.5% | $260 / Sq Ft |
| 06/15/2023 06/15/23 | Sold | $20,000 | -18.4% | -- |
| 05/17/2023 05/17/23 | Pending | -- | -- | -- |
| 04/11/2023 04/11/23 | For Sale | $24,500 | -- | -- |
Tax History Compared to Growth
Tax History
| Year | Tax Paid | Tax Assessment Tax Assessment Total Assessment is a certain percentage of the fair market value that is determined by local assessors to be the total taxable value of land and additions on the property. | Land | Improvement |
|---|---|---|---|---|
| 2024 | $59 | $12,300 | $12,300 | $0 |
| 2023 | $54 | $12,300 | $12,300 | $0 |
| 2022 | $54 | $7,750 | $7,750 | $0 |
| 2021 | $54 | $7,750 | $7,750 | $0 |
| 2020 | $54 | $7,750 | $7,750 | $0 |
| 2019 | $54 | $7,750 | $7,750 | $0 |
| 2018 | $123 | $22,000 | $22,000 | $0 |
| 2017 | $117 | $22,000 | $22,000 | $0 |
| 2016 | $114 | $22,000 | $22,000 | $0 |
| 2015 | $117 | $22,000 | $22,000 | $0 |
| 2014 | $541 | $120,000 | $120,000 | $0 |
Agents Affiliated with this Home
-
James Reed
J
Seller's Agent in 2025
James Reed
Coldwell Banker Sea Coast Advantage
(910) 278-3311
12 in this area
14 Total Sales
-
Sheryl French

Buyer's Agent in 2025
Sheryl French
Coldwell Banker Sea Coast Advantage
(910) 880-4547
70 in this area
147 Total Sales
-
Kenny Sherman
K
Seller's Agent in 2023
Kenny Sherman
Chicora Advantage, LLC dba Coldwell Banker Sea Coast Advantage
(843) 280-1232
3 in this area
57 Total Sales
-
Nancy Freiburger

Buyer's Agent in 2023
Nancy Freiburger
Ocean Ridge Plantation Real Estate Sales
(910) 287-1800
14 in this area
110 Total Sales
Map
Source: Hive MLS
MLS Number: 100497607
APN: 242BC033
- 7434 Haddington Place SW
- 7452 Haddington Place
- 1068 Crosby Cir SW
- 7454 Haddington Place SW
- 1016 Fynn Notch SW
- 1028 Crosby Cir SW
- 1058 Crosby Cir SW
- 1044 Crosby Cir SW
- 1004 Crosby Cir SW
- 1054 Crosby Cir SW
- 7402 Haddington Place SW
- 1045 Mayfair Way
- 1031 Mayfair Way
- 1055 Tinton Pt Point
- 1067 Tinton Point
- 1036 Mayfair Way
- 1060 Mayfair Way
- 7510 Haddington Place SW
- 7469 Haddington Place SW
- 7443 Haddington Place SW
