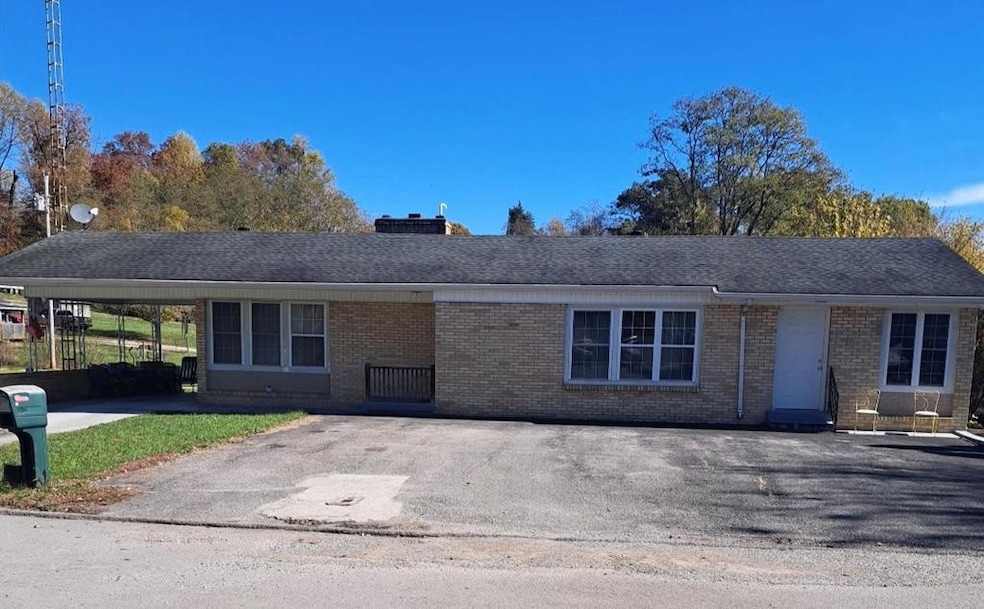1008 Honeysuckle Ln Byrdstown, TN 38549
Estimated payment $1,243/month
Highlights
- Corner Lot
- Attached Carport
- Ceiling Fan
- No HOA
- Central Air
- Heating System Uses Propane
About This Home
Charming 4-Bedroom Brick Home with Small-Town Charm Near Dale Hollow Lake Welcome home to this beautiful 4-bedroom, 3- full baths, brick home located within the city limits of Byrdstown, Tennessee - a friendly small town known for its relaxed pace and beautiful surroundings. This home offers the perfect blend of small-town comfort and convenience, just minutes from the sparkling waters of Dale Hollow Lake, you'll have endless opportunities for boating, fishing, and lakeside relaxation — With 1,748 square feet of comfortable living space, this home offers plenty of room for family and guests while keeping that cozy, down-to-earth feel, perfect for everyday living or gathering with loved ones An attached carport adds convenience and keeps you sheltered from the weather, while the sturdy brick exterior gives timeless appeal and low maintenance. Here, neighbors still wave, the air feels fresh, and life moves at just the right pace, close to schools, shopping, dining, and the lake's
Listing Agent
Pink Horse Realty Brokerage Phone: 9318647465 License #359741 Listed on: 11/04/2025
Home Details
Home Type
- Single Family
Est. Annual Taxes
- $657
Year Built
- Built in 1964
Lot Details
- 0.3 Acre Lot
- Corner Lot
Home Design
- Brick Exterior Construction
- Frame Construction
- Shingle Roof
Interior Spaces
- Ceiling Fan
- Gas Log Fireplace
- Laundry on main level
Kitchen
- Electric Oven
- Electric Range
- Range Hood
- Dishwasher
- Disposal
Bedrooms and Bathrooms
- 4 Bedrooms
- 3 Full Bathrooms
Parking
- 2 Parking Spaces
- Attached Carport
- Open Parking
Utilities
- Central Air
- Heating System Uses Propane
- Propane
- Electric Water Heater
Community Details
- No Home Owners Association
Listing and Financial Details
- Assessor Parcel Number 002.00
Map
Home Values in the Area
Average Home Value in this Area
Tax History
| Year | Tax Paid | Tax Assessment Tax Assessment Total Assessment is a certain percentage of the fair market value that is determined by local assessors to be the total taxable value of land and additions on the property. | Land | Improvement |
|---|---|---|---|---|
| 2025 | -- | $31,875 | $0 | $0 |
| 2024 | -- | $31,875 | $2,725 | $29,150 |
| 2023 | $544 | $31,875 | $2,725 | $29,150 |
| 2022 | $504 | $20,925 | $2,025 | $18,900 |
| 2021 | $608 | $20,925 | $2,025 | $18,900 |
| 2020 | $504 | $20,925 | $2,025 | $18,900 |
| 2019 | $619 | $20,925 | $2,025 | $18,900 |
| 2018 | $464 | $20,925 | $2,025 | $18,900 |
| 2017 | $387 | $16,125 | $1,900 | $14,225 |
| 2016 | $387 | $16,125 | $1,900 | $14,225 |
| 2015 | $387 | $16,117 | $0 | $0 |
| 2014 | $378 | $16,117 | $0 | $0 |
Property History
| Date | Event | Price | List to Sale | Price per Sq Ft | Prior Sale |
|---|---|---|---|---|---|
| 11/04/2025 11/04/25 | For Sale | $225,000 | +21.6% | -- | |
| 02/21/2022 02/21/22 | Sold | $185,000 | +255.8% | $106 / Sq Ft | View Prior Sale |
| 05/15/2017 05/15/17 | Sold | $52,000 | 0.0% | $30 / Sq Ft | View Prior Sale |
| 01/01/1970 01/01/70 | Off Market | $52,000 | -- | -- | |
| 01/01/1970 01/01/70 | Off Market | $185,000 | -- | -- |
Purchase History
| Date | Type | Sale Price | Title Company |
|---|---|---|---|
| Warranty Deed | $186,000 | Capstone Title & Escrow | |
| Warranty Deed | $52,000 | -- | |
| Warranty Deed | $46,000 | -- |
Mortgage History
| Date | Status | Loan Amount | Loan Type |
|---|---|---|---|
| Open | $68,575 | New Conventional | |
| Previous Owner | $36,800 | New Conventional |
Source: Upper Cumberland Association of REALTORS®
MLS Number: 240393
APN: 024J-C-002.00
- 306 Sunset Dr
- Lot 21 Holly Bend Dr
- Lot 23 Holly Bend
- Lot 65 Holly Bend Dr
- Lot 76 Holly Bend Dr
- 120 Holly Dr
- 519 Sunset Dr
- 214 S Main St
- 1 Valley Vista Rd
- 16 Valley Vista Rd
- 0 N Main St
- Lot 16 Valley Vista
- Lot 1 Valley Vista
- 27.4 Acs Tennessee 111
- 3.94ac Anderson Rd
- 1022 Poplar St
- 4.12 AC Hwy 42 Bypass Tulip Ave
- 645 N Main St
- 1046 Livingston Hwy
- 1046 Livingston Hwy Unit 1046

