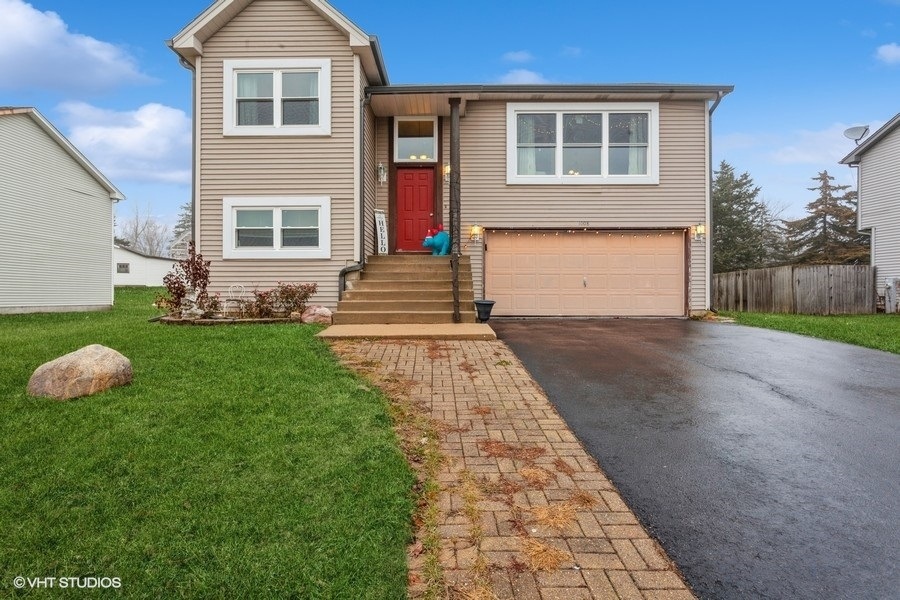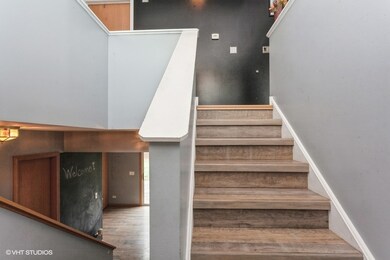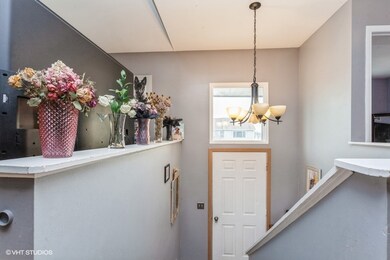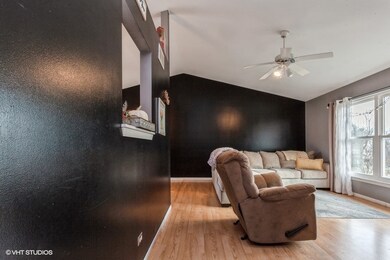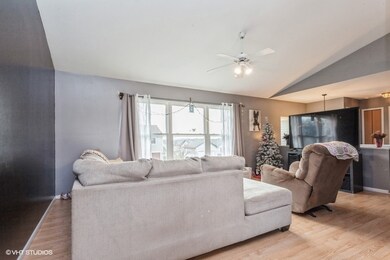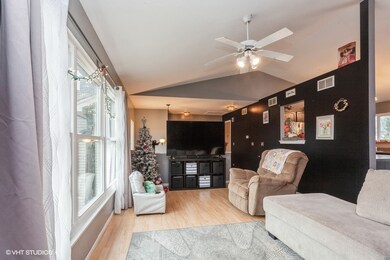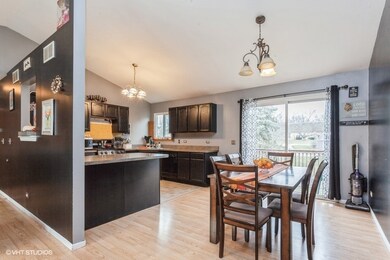
1008 Joshua Tree Harvard, IL 60033
Highlights
- Open Floorplan
- Vaulted Ceiling
- Stainless Steel Appliances
- Deck
- Raised Ranch Architecture
- 2 Car Attached Garage
About This Home
As of January 20253 Bedroom/1 Bathroom Raised Ranch home in Park Pointe. You are immediately greeted by the warm and airy feeling with the open Foyer. The Main Level features an open concept with an expansive Living Room, with vaulted ceilings, that flows into the Dining Area and Kitchen, with Stainless Steel Appliances, and large peninsula with added seating. It also includes two generous sized Bedrooms and a large Full Bathroom. The Lower Level features a third Bedroom and Family Room with space for the entire family to relax, or can be utilized as an office or workout space. In addition, there is a second full Bathroom that is framed, and plumbed in, and ready for the buyers personal selections. The home has lots of storage and an oversized 2 car garage with plenty of room for the vehicles and extra storage needs. Retreat to the Backyard which has a an upper deck and large patio which is great for gathering with family and friends. There is laminate flooring and wide plank vinyl flooring throughout the home. The many updates include Roof, Siding, Gutters and Soffits 2022, New Windows 2022, garage Sealcoating 2022, Oven/Stove 2022. Move in and make it your own! Welcome Home!
Last Agent to Sell the Property
Berkshire Hathaway HomeServices Starck Real Estate - St Charles Listed on: 12/18/2024

Home Details
Home Type
- Single Family
Est. Annual Taxes
- $5,405
Year Built
- Built in 2002
Lot Details
- 8,712 Sq Ft Lot
- Lot Dimensions are 76x115
- Paved or Partially Paved Lot
Parking
- 2 Car Attached Garage
- Garage Transmitter
- Garage Door Opener
- Driveway
- Parking Included in Price
Home Design
- Raised Ranch Architecture
- Asphalt Roof
- Vinyl Siding
- Concrete Perimeter Foundation
Interior Spaces
- 991 Sq Ft Home
- Open Floorplan
- Vaulted Ceiling
- Ceiling Fan
- Sliding Doors
- Family Room
- Living Room
- Combination Kitchen and Dining Room
- Laminate Flooring
- Carbon Monoxide Detectors
Kitchen
- Range
- Microwave
- Dishwasher
- Stainless Steel Appliances
Bedrooms and Bathrooms
- 3 Bedrooms
- 3 Potential Bedrooms
- 1 Full Bathroom
Laundry
- Laundry Room
- Dryer
- Washer
Outdoor Features
- Deck
- Patio
Utilities
- Forced Air Heating and Cooling System
- Heating System Uses Natural Gas
Ownership History
Purchase Details
Home Financials for this Owner
Home Financials are based on the most recent Mortgage that was taken out on this home.Purchase Details
Purchase Details
Home Financials for this Owner
Home Financials are based on the most recent Mortgage that was taken out on this home.Purchase Details
Home Financials for this Owner
Home Financials are based on the most recent Mortgage that was taken out on this home.Purchase Details
Home Financials for this Owner
Home Financials are based on the most recent Mortgage that was taken out on this home.Purchase Details
Purchase Details
Home Financials for this Owner
Home Financials are based on the most recent Mortgage that was taken out on this home.Purchase Details
Home Financials for this Owner
Home Financials are based on the most recent Mortgage that was taken out on this home.Similar Homes in the area
Home Values in the Area
Average Home Value in this Area
Purchase History
| Date | Type | Sale Price | Title Company |
|---|---|---|---|
| Warranty Deed | $240,500 | None Listed On Document | |
| Quit Claim Deed | -- | None Listed On Document | |
| Warranty Deed | $107,000 | Heritage Title Co | |
| Interfamily Deed Transfer | -- | Fa | |
| Corporate Deed | $89,000 | Fatic | |
| Legal Action Court Order | -- | None Available | |
| Interfamily Deed Transfer | -- | -- | |
| Warranty Deed | $139,990 | Ticor Title |
Mortgage History
| Date | Status | Loan Amount | Loan Type |
|---|---|---|---|
| Open | $220,237 | FHA | |
| Previous Owner | $180,000 | VA | |
| Previous Owner | $107,000 | Commercial | |
| Previous Owner | $97,000 | Future Advance Clause Open End Mortgage | |
| Previous Owner | $90,240 | New Conventional | |
| Previous Owner | $140,000 | New Conventional | |
| Previous Owner | $26,250 | Credit Line Revolving | |
| Previous Owner | $120,000 | Unknown | |
| Previous Owner | $30,000 | Stand Alone Second | |
| Previous Owner | $136,500 | Unknown | |
| Previous Owner | $132,850 | No Value Available |
Property History
| Date | Event | Price | Change | Sq Ft Price |
|---|---|---|---|---|
| 01/31/2025 01/31/25 | Sold | $240,500 | +2.4% | $243 / Sq Ft |
| 12/26/2024 12/26/24 | Pending | -- | -- | -- |
| 12/18/2024 12/18/24 | For Sale | $234,900 | -- | $237 / Sq Ft |
Tax History Compared to Growth
Tax History
| Year | Tax Paid | Tax Assessment Tax Assessment Total Assessment is a certain percentage of the fair market value that is determined by local assessors to be the total taxable value of land and additions on the property. | Land | Improvement |
|---|---|---|---|---|
| 2023 | $5,405 | $65,243 | $10,210 | $55,033 |
| 2022 | $4,828 | $57,618 | $10,210 | $47,408 |
| 2021 | $4,828 | $53,658 | $9,508 | $44,150 |
| 2020 | $6,224 | $51,084 | $9,052 | $42,032 |
| 2019 | $5,864 | $47,805 | $8,471 | $39,334 |
| 2018 | $4,506 | $32,946 | $8,472 | $24,474 |
| 2017 | $4,221 | $29,684 | $7,633 | $22,051 |
| 2016 | $4,279 | $28,020 | $7,205 | $20,815 |
| 2013 | -- | $24,544 | $8,249 | $16,295 |
Agents Affiliated with this Home
-
Christine Ewald

Seller's Agent in 2025
Christine Ewald
Berkshire Hathaway HomeServices Starck Real Estate - St Charles
(630) 452-1253
1 in this area
144 Total Sales
-
Carlos Gonzalez
C
Buyer's Agent in 2025
Carlos Gonzalez
Compass
(815) 403-6875
31 in this area
51 Total Sales
-
Jose Rey

Buyer Co-Listing Agent in 2025
Jose Rey
Compass
(815) 861-2757
101 in this area
165 Total Sales
Map
Source: Midwest Real Estate Data (MRED)
MLS Number: 12257407
APN: 01-36-328-021
- 412 Joshua Tree
- 713 University St
- 706 University St
- 107 N Hayes St
- 403 E Diggins St
- 306 E Diggins St
- 605 N Jefferson St
- 106 Dewey St
- 000 Illinois 173
- 20519 Illinois 173
- 1101 N Hart St
- 704 N Division St
- 000 Division St
- 0 Us Highway 14
- 55 Acres Us Highway 14
- NA Mcguire Rd
- 000 Marengo Rd
- 0000 N Division St
- 704 W Mckinley St
- 1503 6th St
